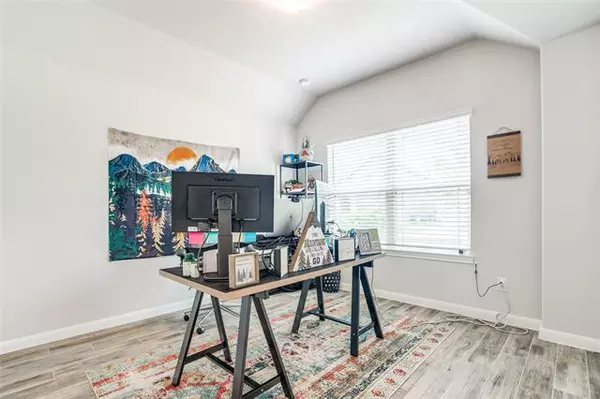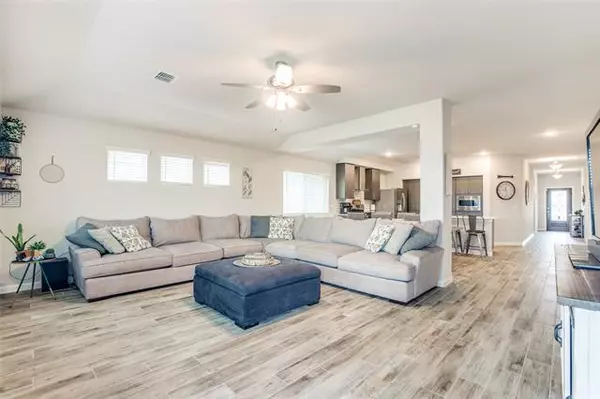$490,000
For more information regarding the value of a property, please contact us for a free consultation.
5 Beds
3 Baths
2,692 SqFt
SOLD DATE : 06/07/2022
Key Details
Property Type Single Family Home
Sub Type Single Family Residence
Listing Status Sold
Purchase Type For Sale
Square Footage 2,692 sqft
Price per Sqft $182
Subdivision Arrow Brooke Ph 4A
MLS Listing ID 20048693
Sold Date 06/07/22
Style Traditional
Bedrooms 5
Full Baths 3
HOA Fees $65/qua
HOA Y/N Mandatory
Year Built 2019
Annual Tax Amount $7,936
Lot Size 9,191 Sqft
Acres 0.211
Property Description
Immaculate Five Bedroom Home on Oversized Lot in Amazing Arrowbrooke. This Open Concept Home provides Beautiful Wood-Look Ceramic Tile through most of the first level. The Breakfast Bar Island Kitchen has Stone Countertops, a 5-Burner Gas Range, a large Walk-in Pantry, and an Amazing Wall of Cabinets, providing a Ton of Storage. The spacious Master Suite has a large Walk-in Closet, an Oversized Shower, and Dual Sinks. The Gameroom, 5th Bedroom, and 3rd Full Bath provides an Awesome Teen Suite on the 2nd Level. This Home also features a Fully Sprinklered Yard, a Covered Patio in Back, and Energy Efficient Features, including Radiant Barrier, 16-Seer HVAC, and a 50 Gallon Quick Recovery Water Heater. This home is a very Short Distance from the Community Pool, Walking-Biking Trails, and Sports-Soccer Fields.
Location
State TX
County Denton
Community Club House, Community Pool, Community Sprinkler, Curbs, Fishing, Jogging Path/Bike Path, Lake, Park, Perimeter Fencing, Playground, Pool, Sidewalks
Direction From 380, North on FM 1385, Left on Arrowbrooke Ave, Left on Pleasant Knoll
Rooms
Dining Room 1
Interior
Interior Features Cable TV Available, Flat Screen Wiring, High Speed Internet Available, Kitchen Island, Open Floorplan, Pantry, Walk-In Closet(s)
Heating Central, Natural Gas, Zoned
Cooling Ceiling Fan(s), Central Air, Electric, Zoned
Flooring Carpet, Ceramic Tile
Appliance Dishwasher, Disposal, Gas Range, Gas Water Heater, Microwave, Vented Exhaust Fan
Heat Source Central, Natural Gas, Zoned
Laundry Electric Dryer Hookup, Utility Room, Full Size W/D Area
Exterior
Exterior Feature Covered Patio/Porch
Garage Spaces 2.0
Fence Wood
Community Features Club House, Community Pool, Community Sprinkler, Curbs, Fishing, Jogging Path/Bike Path, Lake, Park, Perimeter Fencing, Playground, Pool, Sidewalks
Utilities Available Cable Available
Roof Type Composition
Garage Yes
Building
Lot Description Interior Lot, Landscaped, Lrg. Backyard Grass, Sprinkler System, Subdivision
Story Two
Foundation Slab
Structure Type Brick,Siding
Schools
School District Denton Isd
Others
Ownership See Agent
Acceptable Financing Cash, Conventional, FHA, VA Loan
Listing Terms Cash, Conventional, FHA, VA Loan
Financing VA
Read Less Info
Want to know what your home might be worth? Contact us for a FREE valuation!

Our team is ready to help you sell your home for the highest possible price ASAP

©2025 North Texas Real Estate Information Systems.
Bought with Jason Otts • Keller Williams Realty Allen






