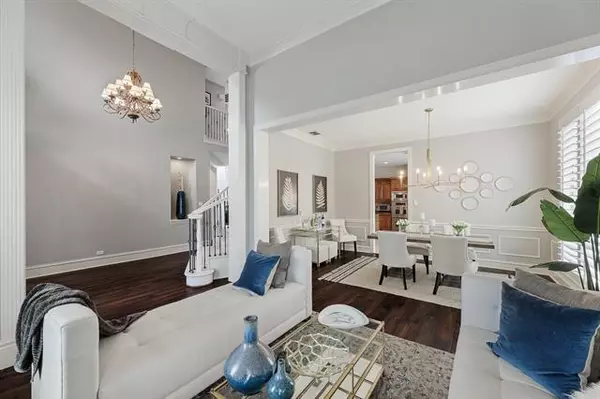$950,000
For more information regarding the value of a property, please contact us for a free consultation.
4 Beds
4 Baths
3,899 SqFt
SOLD DATE : 05/26/2022
Key Details
Property Type Single Family Home
Sub Type Single Family Residence
Listing Status Sold
Purchase Type For Sale
Square Footage 3,899 sqft
Price per Sqft $243
Subdivision The Trails Ph 7
MLS Listing ID 20028090
Sold Date 05/26/22
Style Traditional
Bedrooms 4
Full Baths 3
Half Baths 1
HOA Fees $58/ann
HOA Y/N Mandatory
Year Built 2002
Annual Tax Amount $12,405
Lot Size 10,628 Sqft
Acres 0.244
Property Description
Exceptional Drees custom with tons of natural light throughout the home coupled with wood flooring throughout most of first floor, double crown molding, beautiful, curved staircase and catwalk creating a truly open and inviting flow. Formal living & dining areas at entrance sets the stage for the designer character of this home. Impressive owner's suite with sitting area that leads into an updated bathroom with his and her vanities, massive w-in shower, and closet. Spacious family rm w high ceilings, connected to open concept, gourmet kitchen-plumbed for gas-featuring oversized island, granite, SS appliances with double oven. Upstairs 3 large secondary beds 2 baths and new carpeting along with a game & media room. Backyard is sure to impress, just in time for summer, HUGE diving pool w spa, waterfall, firepit & sports court. You will never want to leave this serenity. Brand new roof & gutters being installed. Close to Dallas North TW, Cowboys Star Center, Dining & Entertainment.
Location
State TX
County Denton
Community Community Pool, Fishing, Greenbelt, Jogging Path/Bike Path, Playground, Pool, Sidewalks, Tennis Court(S)
Direction From DNT Exit Main St. head west. Right on The Trails Pkwy. Left on Smotherman Rd. Right on Bent Creek Trail. Please use GPS for more accurate directions.
Rooms
Dining Room 2
Interior
Interior Features Cable TV Available, Decorative Lighting, Eat-in Kitchen, Granite Counters, High Speed Internet Available, Kitchen Island, Multiple Staircases, Open Floorplan, Sound System Wiring, Walk-In Closet(s)
Heating Central, Fireplace(s), Natural Gas
Cooling Ceiling Fan(s), Central Air, Electric
Flooring Carpet, Ceramic Tile, Wood
Fireplaces Number 1
Fireplaces Type Decorative, Family Room, Gas, Gas Logs, Gas Starter
Equipment Home Theater
Appliance Dishwasher, Disposal, Electric Cooktop, Electric Oven, Plumbed For Gas in Kitchen, Plumbed for Ice Maker, Vented Exhaust Fan
Heat Source Central, Fireplace(s), Natural Gas
Exterior
Exterior Feature Basketball Court, Covered Patio/Porch, Fire Pit, Rain Gutters
Garage Spaces 3.0
Fence Wood
Pool Diving Board, Gunite, Heated, In Ground, Pool/Spa Combo, Water Feature
Community Features Community Pool, Fishing, Greenbelt, Jogging Path/Bike Path, Playground, Pool, Sidewalks, Tennis Court(s)
Utilities Available Cable Available, City Sewer, City Water, Electricity Available, Natural Gas Available, Sidewalk, Underground Utilities
Roof Type Composition
Garage Yes
Private Pool 1
Building
Lot Description Interior Lot, Landscaped, Sprinkler System, Subdivision
Story Two
Foundation Slab
Structure Type Brick
Schools
School District Frisco Isd
Others
Ownership See Tax
Financing Conventional
Read Less Info
Want to know what your home might be worth? Contact us for a FREE valuation!

Our team is ready to help you sell your home for the highest possible price ASAP

©2024 North Texas Real Estate Information Systems.
Bought with Carl Kistler • Monument Realty







