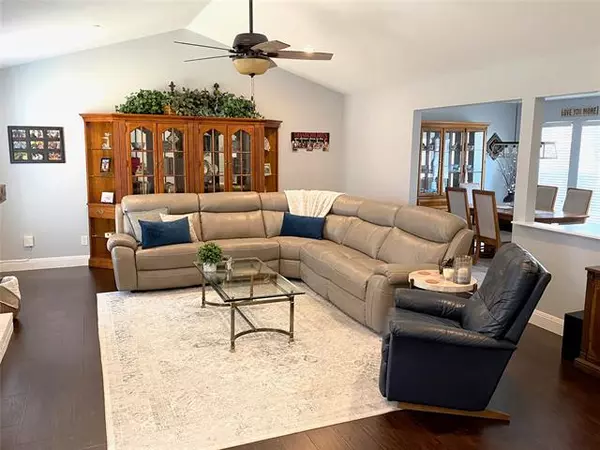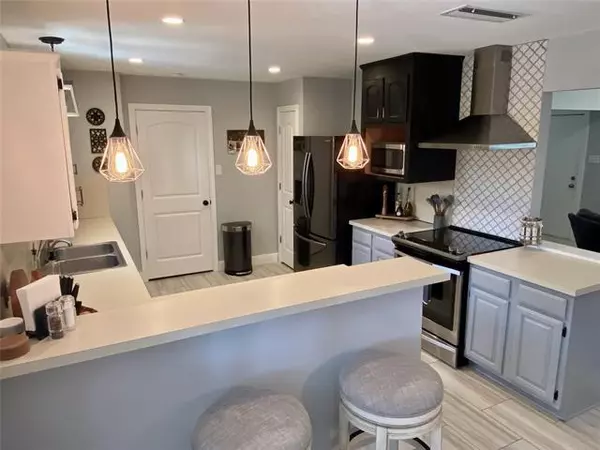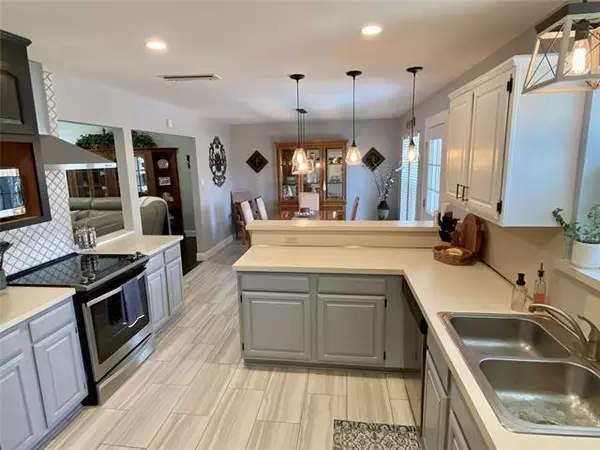$320,000
For more information regarding the value of a property, please contact us for a free consultation.
3 Beds
2 Baths
1,647 SqFt
SOLD DATE : 05/23/2022
Key Details
Property Type Single Family Home
Sub Type Single Family Residence
Listing Status Sold
Purchase Type For Sale
Square Footage 1,647 sqft
Price per Sqft $194
Subdivision Country View Sec 01
MLS Listing ID 20023394
Sold Date 05/23/22
Bedrooms 3
Full Baths 2
HOA Y/N None
Year Built 1980
Annual Tax Amount $5,968
Lot Size 8,624 Sqft
Acres 0.198
Property Description
MULTIPLE OFFERS RECEIVED. Highest and Best due by Monday morning at Nine a.m.! Immaculately updated home in the coziest of neighborhoods between Mesquite Golf Club and Audubon Park! Beautiful hardwoods and tile, chic master bath renovation! New carpet, paint, water heater, roof and gutters, sprinkler system, backyard patio, security system, and water lines under entire house. Updated guest bath, windows, doors, stainless steel appliances. Pet-free, child-free, non-smoker. Fantastic floor plan. Such. A. Great. Home!
Location
State TX
County Dallas
Community Club House, Community Pool, Curbs, Greenbelt, Jogging Path/Bike Path, Park, Playground, Pool, Sidewalks, Tennis Court(S)
Direction From I-30, north on Northwest Drive, east on Trails Pkwy, left on Trail View Lane.
Rooms
Dining Room 1
Interior
Interior Features Cable TV Available, Decorative Lighting, Double Vanity, Eat-in Kitchen, Flat Screen Wiring, High Speed Internet Available, Natural Woodwork, Open Floorplan, Pantry, Vaulted Ceiling(s), Walk-In Closet(s)
Heating Central, Fireplace(s), Natural Gas, Wall Furnace
Cooling Ceiling Fan(s), Central Air, Electric
Flooring Carpet, Ceramic Tile, Hardwood
Fireplaces Number 1
Fireplaces Type Brick, Living Room, Wood Burning
Equipment TV Antenna
Appliance Dishwasher, Disposal, Electric Cooktop, Electric Oven, Convection Oven, Plumbed for Ice Maker, Vented Exhaust Fan
Heat Source Central, Fireplace(s), Natural Gas, Wall Furnace
Laundry Electric Dryer Hookup, Utility Room, Full Size W/D Area, Washer Hookup, On Site
Exterior
Exterior Feature Rain Gutters, Lighting
Garage Spaces 2.0
Fence Back Yard, Gate, Wood
Community Features Club House, Community Pool, Curbs, Greenbelt, Jogging Path/Bike Path, Park, Playground, Pool, Sidewalks, Tennis Court(s)
Utilities Available Alley, Cable Available, City Sewer, City Water, Concrete, Curbs, Electricity Connected, Individual Gas Meter, Individual Water Meter, Phone Available, Sidewalk, Underground Utilities
Roof Type Composition,Shingle
Garage Yes
Building
Lot Description Few Trees, Interior Lot, Landscaped, Level, Oak, Sprinkler System, Subdivision
Story One
Foundation Slab
Structure Type Brick,Siding
Schools
School District Mesquite Isd
Others
Restrictions None
Ownership Of Record
Financing Conventional
Read Less Info
Want to know what your home might be worth? Contact us for a FREE valuation!

Our team is ready to help you sell your home for the highest possible price ASAP

©2025 North Texas Real Estate Information Systems.
Bought with Stephen Warren • Guapa Homes, LLC






