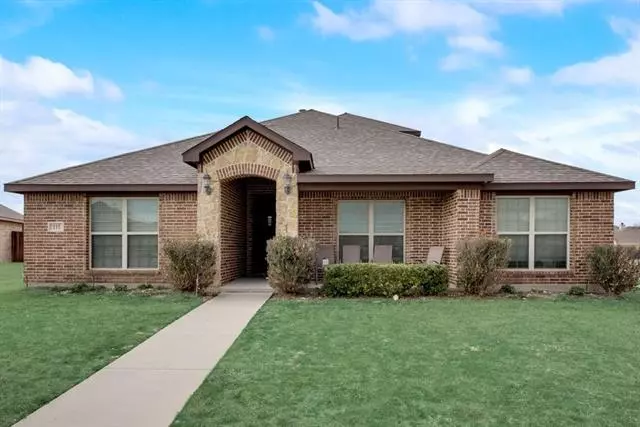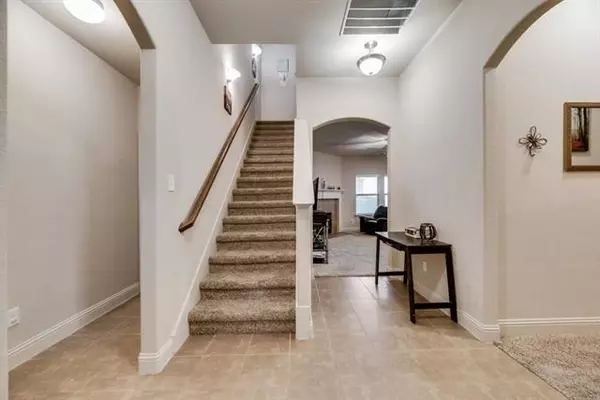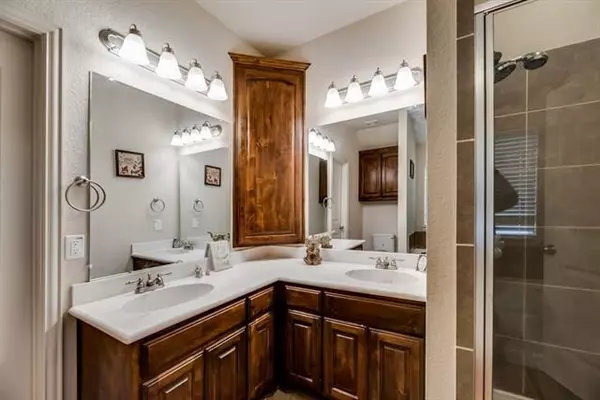$319,900
For more information regarding the value of a property, please contact us for a free consultation.
3 Beds
2 Baths
2,073 SqFt
SOLD DATE : 04/22/2022
Key Details
Property Type Single Family Home
Sub Type Single Family Residence
Listing Status Sold
Purchase Type For Sale
Square Footage 2,073 sqft
Price per Sqft $154
Subdivision Quail Run Estates Ph Iii
MLS Listing ID 20010991
Sold Date 04/22/22
Style Traditional
Bedrooms 3
Full Baths 2
HOA Fees $20/ann
HOA Y/N Mandatory
Year Built 2014
Annual Tax Amount $5,682
Lot Size 8,276 Sqft
Acres 0.19
Property Description
Designed with your comfort in mind, the 3 bedroom, 2 bathroom, study, 2,073 Sqft., the open-design floor plan features a warm and welcoming interior and provides well-proportioned rooms, a fireplace in the living area, and a bonus room on the 2nd floor with a bathroom. Retreat to the opulent master-on-main suite that benefits from an ensuite bathroom, and large walk-in closet. Relax in the sprawling suburban getaway that features a covered patio, lawn with automatic sprinklers and large grassy area for yard games. Perfect for curling up with a good book in a hammock. No more traffic headaches, thanks to easy access to freeways and public transportation close by. Call us today to arrange a showing.
Location
State TX
County Ellis
Community Curbs, Sidewalks
Direction Continue to E Ovilla Rd1 min (0.1 mi)Turn left onto E Ovilla Rd Pass by Chicken Express (on the left)2 min (0.6 mi)Continue on Methodist St. Take Quail Run Rd to Blue Quail Rd
Rooms
Dining Room 1
Interior
Interior Features Built-in Features, Double Vanity, Eat-in Kitchen, Granite Counters, High Speed Internet Available, Open Floorplan, Pantry, Walk-In Closet(s)
Heating Central
Cooling Central Air
Flooring Tile
Fireplaces Number 1
Fireplaces Type Living Room
Appliance Dishwasher, Disposal, Electric Cooktop, Electric Oven, Electric Range, Microwave
Heat Source Central
Laundry Utility Room, Washer Hookup
Exterior
Exterior Feature Covered Patio/Porch, Lighting, Private Yard
Garage Spaces 2.0
Fence Back Yard, Fenced, Full, Privacy, Wood
Community Features Curbs, Sidewalks
Utilities Available Cable Available, City Sewer, City Water
Roof Type Composition,Shingle
Garage Yes
Building
Lot Description Corner Lot, Landscaped, Sprinkler System
Story Two
Foundation Slab
Structure Type Brick
Schools
School District Red Oak Isd
Others
Restrictions Deed
Ownership Jaucobee & Ashely Stafford
Acceptable Financing Cash, Conventional, FHA, VA Loan
Listing Terms Cash, Conventional, FHA, VA Loan
Financing Cash
Read Less Info
Want to know what your home might be worth? Contact us for a FREE valuation!

Our team is ready to help you sell your home for the highest possible price ASAP

©2024 North Texas Real Estate Information Systems.
Bought with Tenesha Lusk • eXp Realty LLC






