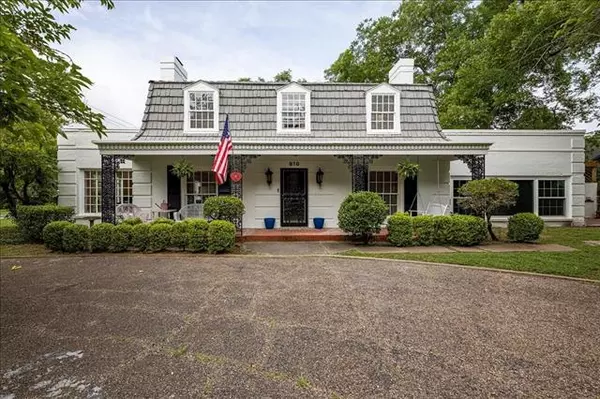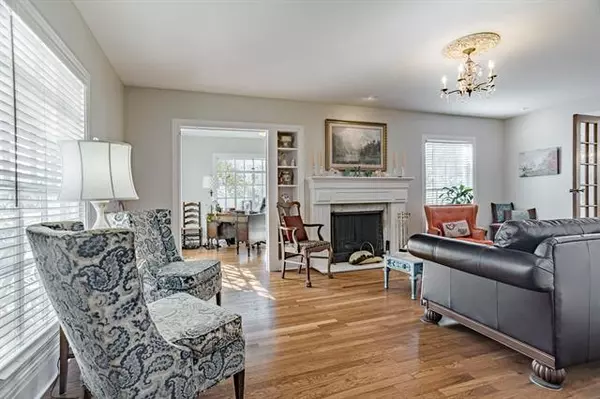$450,000
For more information regarding the value of a property, please contact us for a free consultation.
4 Beds
4 Baths
4,122 SqFt
SOLD DATE : 04/11/2022
Key Details
Property Type Single Family Home
Sub Type Single Family Residence
Listing Status Sold
Purchase Type For Sale
Square Footage 4,122 sqft
Price per Sqft $109
Subdivision Original Cleburn
MLS Listing ID 14764957
Sold Date 04/11/22
Style Colonial
Bedrooms 4
Full Baths 3
Half Baths 1
HOA Y/N None
Total Fin. Sqft 4122
Year Built 1939
Annual Tax Amount $7,733
Lot Size 0.386 Acres
Acres 0.386
Property Description
Do you need space for you and your growing or extended family? CHECK! Do you want a spacious yard with trees in an established neighborhood with parks within walking distance? CHECK! Do you want to have a short commute to Fort Worth and be just minutes from H-E-B? Then this is your home! From the moment you walk into this classic colonial 4 bedroom, 3.5 bath, filled with abundant natural light, you feel at home. The floor plan of this 4122 sq.ft. property is incredibly flexible to fit almost any family's needs! There are two huge living areas, an office that could also be used as beautiful sitting area, a large dining room, a guest or mother-in-law suite with private access that could be used as an additional master, living area or office, and three bedrooms on the upper level with one that features a private balcony! The home sits on .38 acres in a post card perfect neighborhood with wide streets and tree lined sidewalks. Your family deserves to make memories in this comforting home!
Location
State TX
County Johnson
Direction From Main St. turn West on Westhill and South on Prairie Ave. Home is on Right.
Rooms
Dining Room 1
Interior
Interior Features Cable TV Available, Decorative Lighting, High Speed Internet Available
Heating Central, Heat Pump, Natural Gas
Cooling Attic Fan, Ceiling Fan(s), Central Air
Flooring Ceramic Tile, Wood
Fireplaces Number 3
Fireplaces Type Decorative, Gas Logs, Master Bedroom
Appliance Dishwasher, Disposal, Plumbed For Gas in Kitchen
Heat Source Central, Heat Pump, Natural Gas
Laundry Electric Dryer Hookup, Washer Hookup
Exterior
Exterior Feature Balcony, Covered Patio/Porch, Lighting
Carport Spaces 4
Fence Back Yard
Utilities Available All Weather Road, Asphalt, City Sewer, City Water, Curbs, Electricity Connected, Individual Gas Meter, Sidewalk
Roof Type Other
Garage No
Building
Lot Description Corner Lot, Few Trees
Story Two
Foundation Pillar/Post/Pier
Structure Type Brick
Schools
Elementary Schools Coleman
Middle Schools Lowell Smith
High Schools Cleburne
School District Cleburne Isd
Others
Ownership Shelby
Acceptable Financing Cash, Conventional, FHA, VA Loan
Listing Terms Cash, Conventional, FHA, VA Loan
Financing VA
Read Less Info
Want to know what your home might be worth? Contact us for a FREE valuation!

Our team is ready to help you sell your home for the highest possible price ASAP

©2024 North Texas Real Estate Information Systems.
Bought with Lori Finley • NextHome on Main







