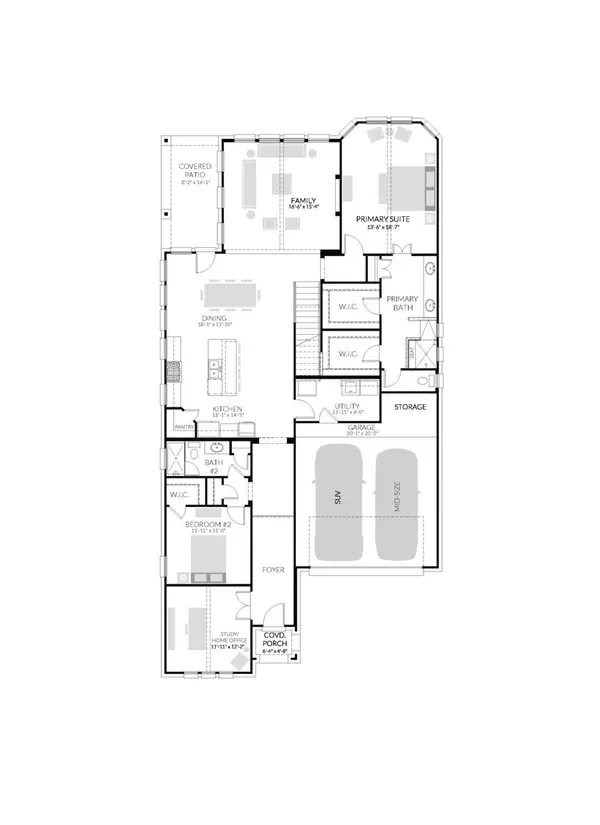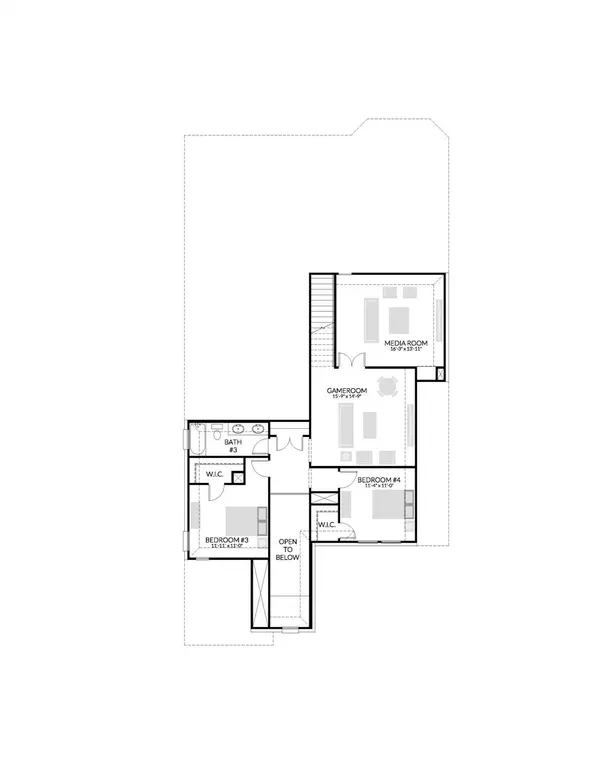$749,900
For more information regarding the value of a property, please contact us for a free consultation.
4 Beds
3 Baths
3,182 SqFt
SOLD DATE : 12/29/2021
Key Details
Property Type Single Family Home
Sub Type Single Family Residence
Listing Status Sold
Purchase Type For Sale
Square Footage 3,182 sqft
Price per Sqft $235
Subdivision Park Vista
MLS Listing ID 14688117
Sold Date 12/29/21
Style Contemporary/Modern
Bedrooms 4
Full Baths 3
HOA Fees $41/ann
HOA Y/N Mandatory
Total Fin. Sqft 3182
Year Built 2021
Lot Size 7,405 Sqft
Acres 0.17
Lot Dimensions 55x133
Property Description
The Rainier is poised to become your familys sun-drenched sanctuary. The large family room features two walls of windows, blurring the line between indoors and outdoors. Your primary suite is also a room with a view. The curved wall of windows faces your garden, so open them to allow the calming scent of lavender to fill the room. Try to get in a few sun salutations before starting the day. Your gourmet kitchen has everything you need to serve up a couple of acai bowls before heading off to work and school. When the day is done, the entire family can hang out in the game or media room, but everyone will probably want to roast marshmallows on the covered patio. Dont forget the chocolate and graham crackers!
Location
State TX
County Collin
Community Greenbelt, Lake, Other, Park, Playground
Direction From North or South, when traveling on Dallas North Tollway, take Main Street and head west. Turn right on Coit Rd. Go left onto Caprock Drive. The model home is to the left of Tusk Trail: 11399 Tusk Trail.
Rooms
Dining Room 1
Interior
Interior Features Smart Home System, Vaulted Ceiling(s)
Heating Central, Natural Gas
Cooling Ceiling Fan(s), Central Air, Electric
Flooring Carpet, Ceramic Tile, Wood
Fireplaces Number 1
Fireplaces Type Electric
Appliance Convection Oven, Dishwasher, Disposal, Electric Oven, Gas Cooktop, Microwave, Plumbed for Ice Maker
Heat Source Central, Natural Gas
Laundry Electric Dryer Hookup, Full Size W/D Area, Washer Hookup
Exterior
Exterior Feature Covered Patio/Porch, Rain Gutters
Garage Spaces 2.0
Fence Brick, Wood
Community Features Greenbelt, Lake, Other, Park, Playground
Utilities Available City Sewer, City Water, Individual Gas Meter, Individual Water Meter, Sidewalk
Roof Type Composition
Garage Yes
Building
Lot Description Sprinkler System
Story Two
Foundation Slab
Structure Type Brick,Fiber Cement
Schools
Elementary Schools Liscano
Middle Schools Nelson
High Schools Independence
School District Frisco Isd
Others
Ownership Trophy Signature Homes
Financing Conventional
Read Less Info
Want to know what your home might be worth? Contact us for a FREE valuation!

Our team is ready to help you sell your home for the highest possible price ASAP

©2024 North Texas Real Estate Information Systems.
Bought with Ram Konara • ReKonnection, LLC




