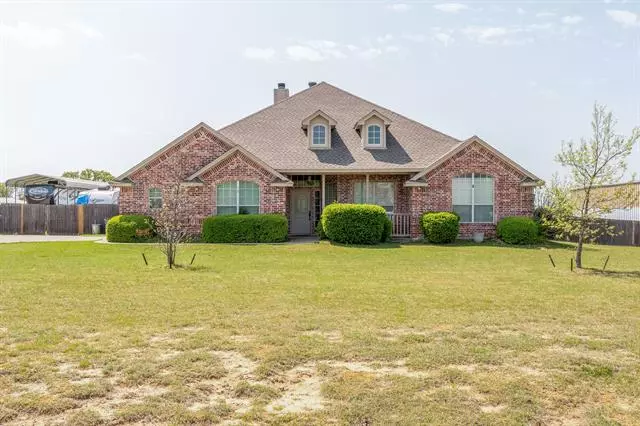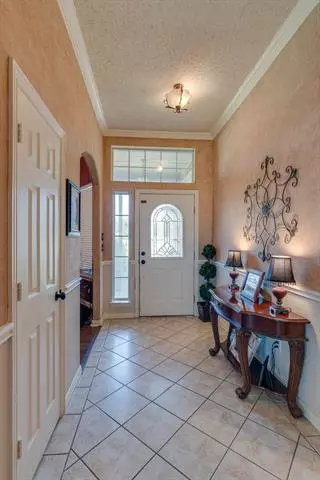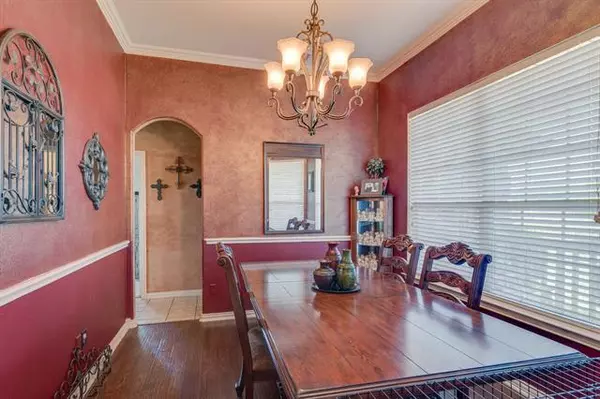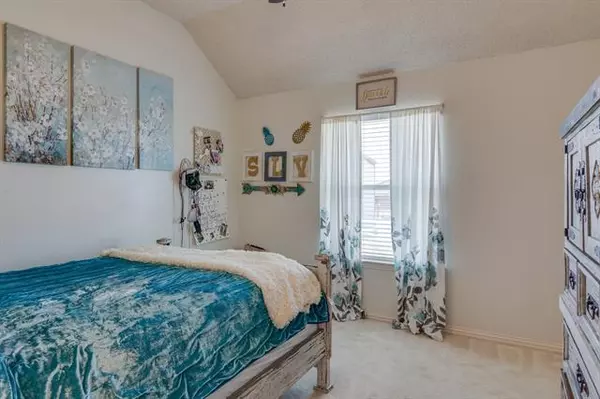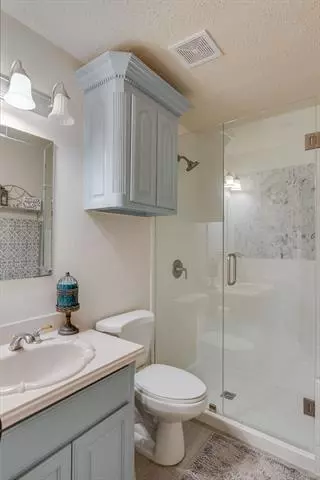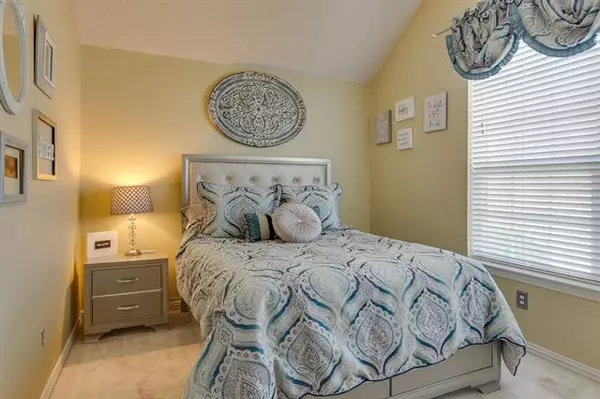$370,000
For more information regarding the value of a property, please contact us for a free consultation.
4 Beds
3 Baths
2,641 SqFt
SOLD DATE : 06/04/2021
Key Details
Property Type Single Family Home
Sub Type Single Family Residence
Listing Status Sold
Purchase Type For Sale
Square Footage 2,641 sqft
Price per Sqft $140
Subdivision Crestwood Estates
MLS Listing ID 14553843
Sold Date 06/04/21
Style Traditional
Bedrooms 4
Full Baths 2
Half Baths 1
HOA Y/N None
Total Fin. Sqft 2641
Year Built 2003
Lot Size 1.000 Acres
Acres 1.0
Property Description
Welcome home; welcome to the country! This home sits on an acre and offers an eat-in kitchen with granite countertops and an island, plus a formal dining room. Three large bedrooms on the lower and one up stairs. The upstairs bedroom has a half bath with a shower and private deck! Tons of closet space. Many, many upgrades: New roof 2020, chimney swept and new ceramic walls 2019, septic pumped 2019, new paint in the kitchen, new granite countertops and backsplash 2020, guest bathroom has a new shower, tile, paint and flooring 2019, new water heater 2020, A-C units replaced inside & outside (ducts and handlers) 2017 and more! This is a must see home.
Location
State TX
County Parker
Direction From Hwy. 199 to Jaybird Ln. to right on Knob Hill, right on Crestwood Ln. From FM 730 N. turn onto Knob Hill, turn left on Crestwood Ln. House is on the right.
Rooms
Dining Room 1
Interior
Interior Features Cable TV Available, Decorative Lighting, High Speed Internet Available, Vaulted Ceiling(s)
Heating Central, Electric
Cooling Ceiling Fan(s), Central Air, Electric
Flooring Carpet, Ceramic Tile, Laminate
Fireplaces Number 1
Fireplaces Type Brick, Wood Burning
Equipment Satellite Dish
Appliance Dishwasher, Disposal, Dryer, Electric Range, Plumbed for Ice Maker, Washer, Electric Water Heater
Heat Source Central, Electric
Exterior
Exterior Feature Balcony, Covered Deck, Covered Patio/Porch, Rain Gutters
Garage Spaces 2.0
Fence Wood
Utilities Available All Weather Road, Co-op Water, Septic
Roof Type Composition
Garage Yes
Building
Lot Description Acreage, Few Trees, Lrg. Backyard Grass, Subdivision
Story Two
Foundation Slab
Structure Type Brick,Rock/Stone,Wood
Schools
Elementary Schools Reno
Middle Schools Springtown
High Schools Springtown
School District Springtown Isd
Others
Restrictions Deed,No Mobile Home
Ownership Of Record
Acceptable Financing Cash, Conventional, FHA, VA Loan
Listing Terms Cash, Conventional, FHA, VA Loan
Financing VA
Read Less Info
Want to know what your home might be worth? Contact us for a FREE valuation!

Our team is ready to help you sell your home for the highest possible price ASAP

©2024 North Texas Real Estate Information Systems.
Bought with Corin Olivares • All City Real Estate


