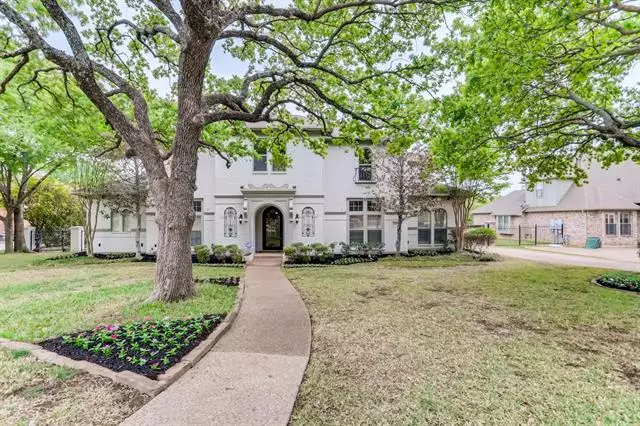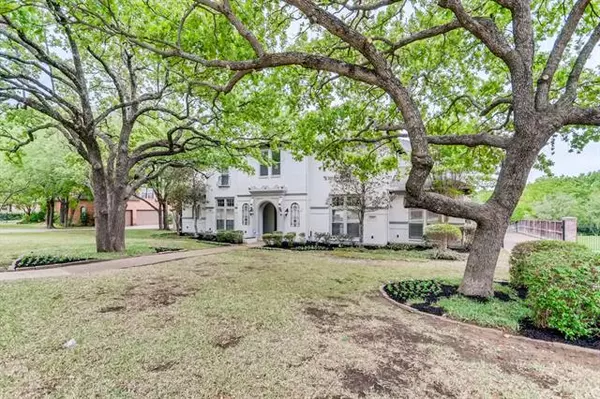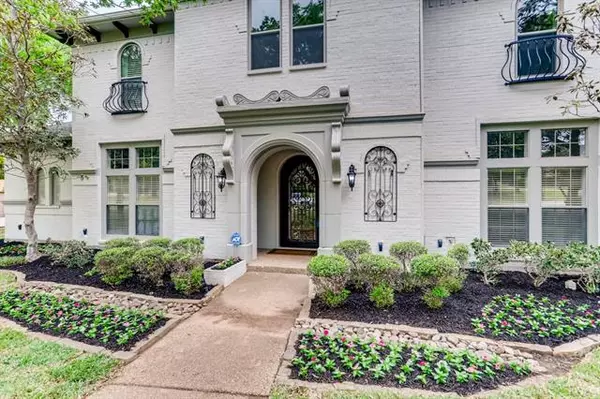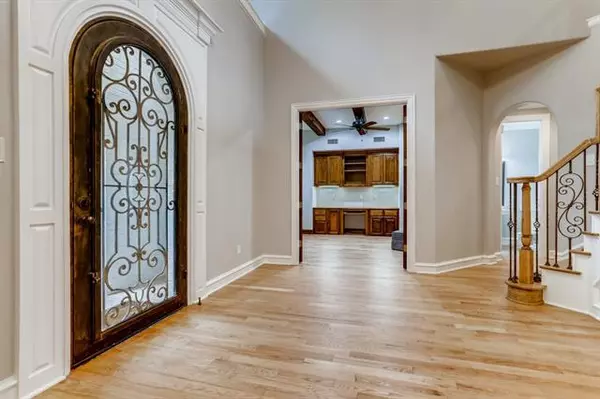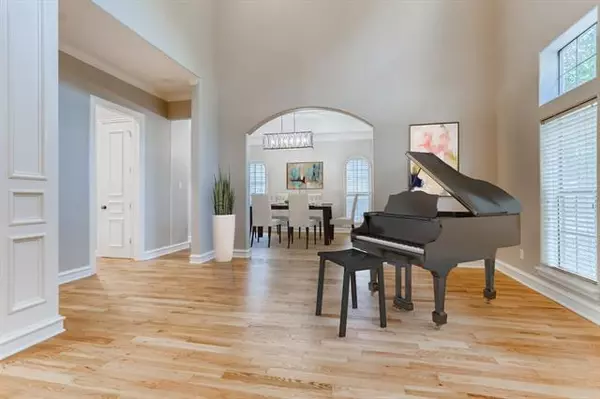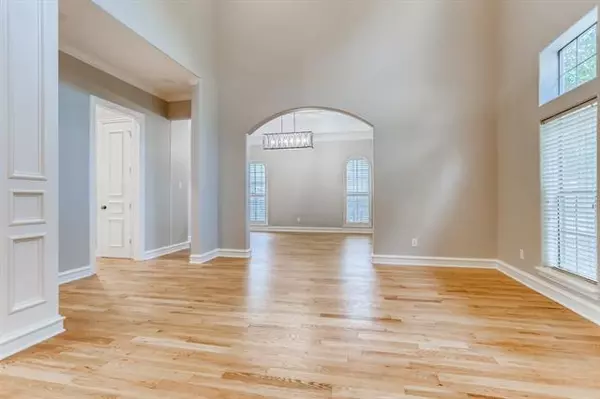$1,300,000
For more information regarding the value of a property, please contact us for a free consultation.
5 Beds
6 Baths
4,698 SqFt
SOLD DATE : 05/25/2021
Key Details
Property Type Single Family Home
Sub Type Single Family Residence
Listing Status Sold
Purchase Type For Sale
Square Footage 4,698 sqft
Price per Sqft $276
Subdivision Kirkwood Hollow Add
MLS Listing ID 14554620
Sold Date 05/25/21
Style French,Traditional
Bedrooms 5
Full Baths 5
Half Baths 1
HOA Fees $75/ann
HOA Y/N Mandatory
Total Fin. Sqft 4698
Year Built 2001
Annual Tax Amount $20,257
Lot Size 0.584 Acres
Acres 0.584
Property Description
Superior construction by local builder Calais Custom Homes, coupled with recent updates creates a home to rival any in the area. Soaring ceilings with accent beams, flowing hardwoods in a contemporary lighter hue, modern light fixtures and bathroom finishes. Sliding glass doors in the large family room open to the backyard oasis and showcase the landscaped pool with its infinity edge. Private master suite and secondary bed with full bath down. Tons of cabinets and huge island in the light and bright kitchen. Three large secondary beds and 3 baths up, along with a game room and media.
Location
State TX
County Tarrant
Community Community Pool, Playground
Direction FROM HWY 114 Exit DOVE and head EAST, LEFT on KIRKWOOD BLVD, RIGHT on TYLER.
Rooms
Dining Room 2
Interior
Interior Features Built-in Wine Cooler, Cable TV Available, Decorative Lighting, Dry Bar, High Speed Internet Available, Multiple Staircases, Sound System Wiring, Vaulted Ceiling(s)
Heating Central, Natural Gas, Zoned
Cooling Ceiling Fan(s), Central Air, Electric, Zoned
Flooring Carpet, Ceramic Tile, Wood
Fireplaces Number 1
Fireplaces Type Gas Logs
Appliance Built-in Refrigerator, Convection Oven, Dishwasher, Disposal, Double Oven, Electric Oven, Gas Cooktop, Microwave, Plumbed For Gas in Kitchen, Plumbed for Ice Maker, Refrigerator, Vented Exhaust Fan, Gas Water Heater
Heat Source Central, Natural Gas, Zoned
Laundry Electric Dryer Hookup, Washer Hookup
Exterior
Exterior Feature Attached Grill, Covered Deck, Covered Patio/Porch, Rain Gutters, Lighting, Outdoor Living Center
Garage Spaces 3.0
Fence Wrought Iron, Wood
Pool Gunite, Heated, Infinity, In Ground, Pool/Spa Combo, Sport, Pool Sweep, Water Feature
Community Features Community Pool, Playground
Utilities Available City Sewer, City Water, Concrete, Curbs, Individual Gas Meter, Individual Water Meter, Underground Utilities
Roof Type Composition
Garage Yes
Private Pool 1
Building
Lot Description Few Trees, Landscaped, Lrg. Backyard Grass, Sprinkler System, Subdivision
Story Two
Foundation Slab
Structure Type Brick
Schools
Elementary Schools Walnut Grove
Middle Schools Carroll
High Schools Carroll
School District Carroll Isd
Others
Restrictions No Known Restriction(s)
Ownership withheld
Acceptable Financing Cash, Conventional, FHA, VA Loan
Listing Terms Cash, Conventional, FHA, VA Loan
Financing Conventional
Read Less Info
Want to know what your home might be worth? Contact us for a FREE valuation!

Our team is ready to help you sell your home for the highest possible price ASAP

©2025 North Texas Real Estate Information Systems.
Bought with Jamie Marancenbaum • Ebby Halliday, REALTORS

