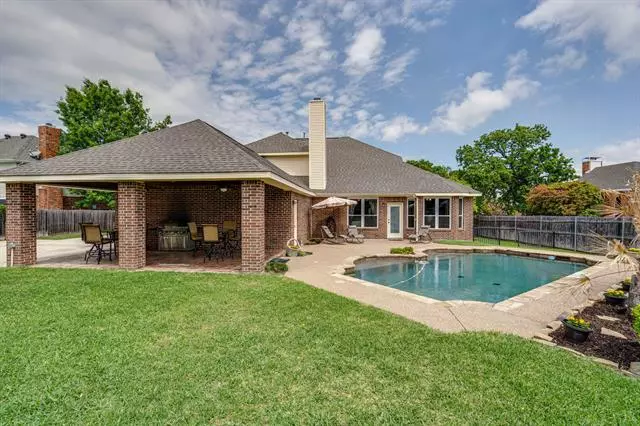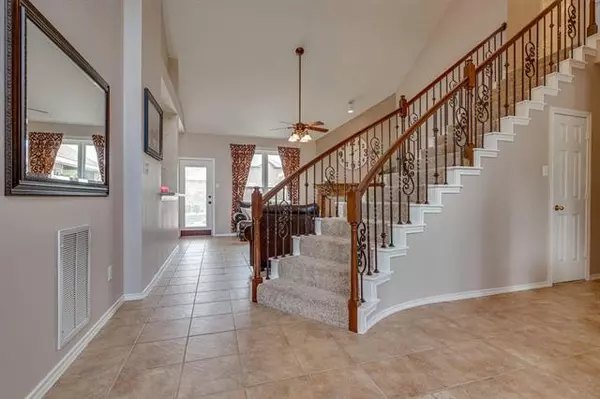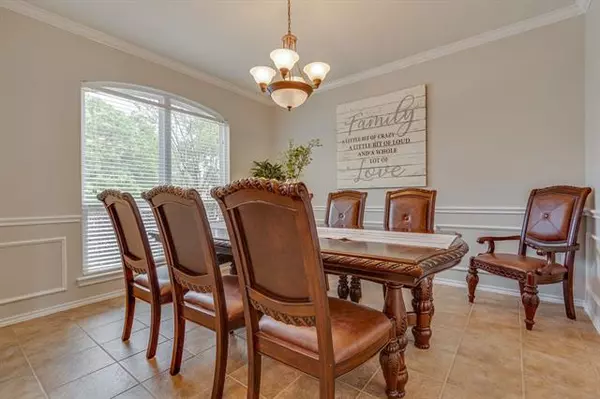$400,000
For more information regarding the value of a property, please contact us for a free consultation.
4 Beds
3 Baths
2,510 SqFt
SOLD DATE : 06/03/2021
Key Details
Property Type Single Family Home
Sub Type Single Family Residence
Listing Status Sold
Purchase Type For Sale
Square Footage 2,510 sqft
Price per Sqft $159
Subdivision Indian Oaks Add Sec 4
MLS Listing ID 14561804
Sold Date 06/03/21
Style Traditional
Bedrooms 4
Full Baths 2
Half Baths 1
HOA Y/N None
Total Fin. Sqft 2510
Year Built 1992
Annual Tax Amount $7,057
Lot Size 0.298 Acres
Acres 0.298
Lot Dimensions .29
Property Description
Amazing 4 BR, 2.5 BA Home on .29 Acre Lot! Wrought Iron Staircase! Open Floor Plan! Formal Living with Bay Window! Formal Dining! Large Family Rm w Gas Log FP & Windows Overlook Pool! Remodeled Eat-in Kitchen w Granite, Stainless Appliances, Breakfast Bar, Island w Cooktop, Tons of Cabinets & W-in Pantry! Lg 1st Floor Master w W-In Closet, Granite & Walk-in Shower! 3 Big BRs Up All w Walk-in Closets! Private Yard w Pebble Tec Pool, Huge Covered Patio w Ceil Fans, Dog Run & Lots of Grass! Gated Driveway! 3 Car Garage w Attic! 20x16 2 Story Shed w Gar Door, Perfect for Workshop or Convert it into Office - He-Shed or She-Shed! Near Thrive Multigenerational Rec Center - Gym, Natatorium, Fitness, Playground!
Location
State TX
County Denton
Direction From FM 3040 Headed West, Turn North on S Valley Parkway, Left on Sprink Creek Lane to home on Left #1108
Rooms
Dining Room 2
Interior
Interior Features Cable TV Available, Decorative Lighting, High Speed Internet Available, Vaulted Ceiling(s)
Heating Central, Natural Gas
Cooling Ceiling Fan(s), Central Air, Electric
Flooring Carpet, Ceramic Tile
Fireplaces Number 1
Fireplaces Type Gas Logs, Gas Starter
Appliance Dishwasher, Disposal, Electric Cooktop, Microwave, Plumbed for Ice Maker, Gas Water Heater
Heat Source Central, Natural Gas
Laundry Full Size W/D Area
Exterior
Exterior Feature Covered Patio/Porch, Dog Run, Rain Gutters, Lighting, Outdoor Living Center, Private Yard, RV/Boat Parking, Storage
Garage Spaces 3.0
Fence Gate, Wood
Pool Sport, Pool Sweep, Water Feature
Utilities Available City Sewer, City Water, Concrete, Curbs, Sidewalk
Roof Type Composition
Garage Yes
Private Pool 1
Building
Lot Description Few Trees, Interior Lot, Lrg. Backyard Grass, Sprinkler System, Subdivision
Story Two
Foundation Slab
Structure Type Brick
Schools
Elementary Schools Parkway
Middle Schools Hedrick
High Schools Lewisville
School District Lewisville Isd
Others
Ownership David & Shelly Auringer
Acceptable Financing Cash, Conventional
Listing Terms Cash, Conventional
Financing Conventional
Read Less Info
Want to know what your home might be worth? Contact us for a FREE valuation!

Our team is ready to help you sell your home for the highest possible price ASAP

©2025 North Texas Real Estate Information Systems.
Bought with Bekah Schultheis • Berkshire HathawayHS PenFed TX






