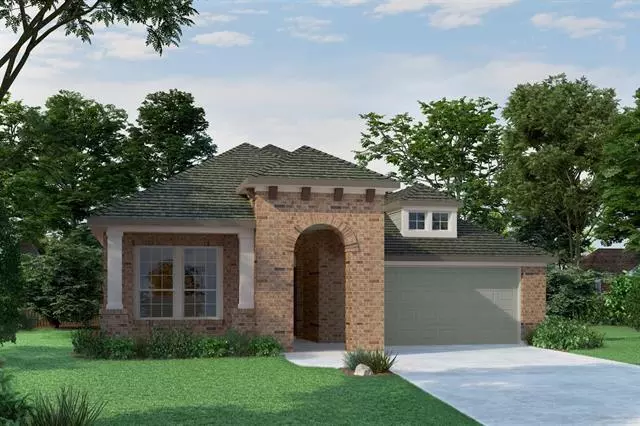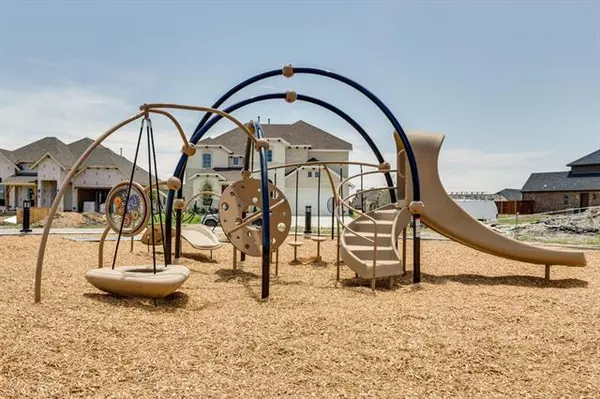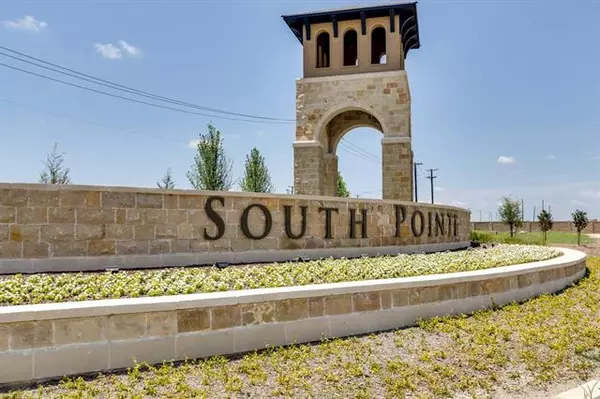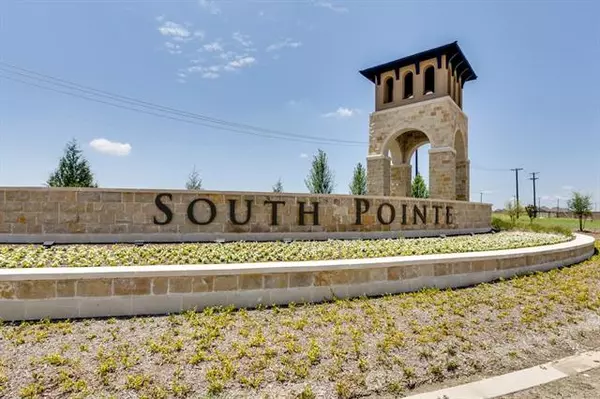$452,772
For more information regarding the value of a property, please contact us for a free consultation.
4 Beds
3 Baths
2,361 SqFt
SOLD DATE : 04/23/2021
Key Details
Property Type Single Family Home
Sub Type Single Family Residence
Listing Status Sold
Purchase Type For Sale
Square Footage 2,361 sqft
Price per Sqft $191
Subdivision South Pointe
MLS Listing ID 14531344
Sold Date 04/23/21
Style Contemporary/Modern
Bedrooms 4
Full Baths 3
HOA Fees $37/ann
HOA Y/N Mandatory
Total Fin. Sqft 2361
Year Built 2020
Lot Size 6,011 Sqft
Acres 0.138
Lot Dimensions 20x120
Property Description
If you are looking for an incredible front elevation and awesome curb appeal, the Cedaridge is for you! This home boasts wide-open spaced & light. Your eyes will be drawn to the flow of varying ceiling heights. If outdoor living is what you desire, your covered back patio is a perfect oasis for grilling with friends & family. Your owner's retreat & bathroom has a spa-like feel with a large walk-in super shower. You will have tons of room to entertain with your oversized kitchen and family room. The kitchen features stainless steel appliances. So, if a magnificent one story home on an oversized home site is what you seek, you will find that within this incredible Cedaridge!
Location
State TX
County Johnson
Community Club House, Community Pool, Community Sprinkler, Jogging Path/Bike Path, Lake, Park, Playground
Direction From Arlington: Take SH I-20 west to Hwy 287 South. Go 2 exits past Broad street exit Lone Star Dr. Turn left & go back over 287 to stop sign at service rd. Continue on Lone star Dr. and take your third left at Matlock, go 1 block to Carrington Drive and turn left. We are on your right.
Rooms
Dining Room 1
Interior
Interior Features Cable TV Available, Decorative Lighting, Flat Screen Wiring, High Speed Internet Available
Heating Central, Natural Gas, Zoned
Cooling Ceiling Fan(s), Central Air, Electric, Zoned
Flooring Wood
Fireplaces Number 1
Fireplaces Type Decorative, Gas Logs, Gas Starter, Heatilator, Metal
Appliance Built-in Gas Range, Dishwasher, Disposal, Double Oven, Gas Cooktop, Microwave, Plumbed for Ice Maker, Vented Exhaust Fan, Tankless Water Heater, Gas Water Heater
Heat Source Central, Natural Gas, Zoned
Exterior
Exterior Feature Covered Patio/Porch, Rain Gutters, Lighting
Garage Spaces 2.0
Fence Metal, Wood
Community Features Club House, Community Pool, Community Sprinkler, Jogging Path/Bike Path, Lake, Park, Playground
Utilities Available City Sewer, City Water, Community Mailbox, Underground Utilities
Roof Type Composition
Garage Yes
Building
Lot Description Interior Lot, Landscaped, Lrg. Backyard Grass, Sprinkler System, Subdivision
Story One
Foundation Slab
Structure Type Brick
Schools
Elementary Schools Annette Perry
Middle Schools Worley
High Schools Mansfield Lake Ridge
School District Mansfield Isd
Others
Ownership David Weekley Homes
Acceptable Financing Cash, Conventional, FHA, VA Loan
Listing Terms Cash, Conventional, FHA, VA Loan
Financing FHA
Read Less Info
Want to know what your home might be worth? Contact us for a FREE valuation!

Our team is ready to help you sell your home for the highest possible price ASAP

©2024 North Texas Real Estate Information Systems.
Bought with Jennifer Roberts • Orchard Brokerage






