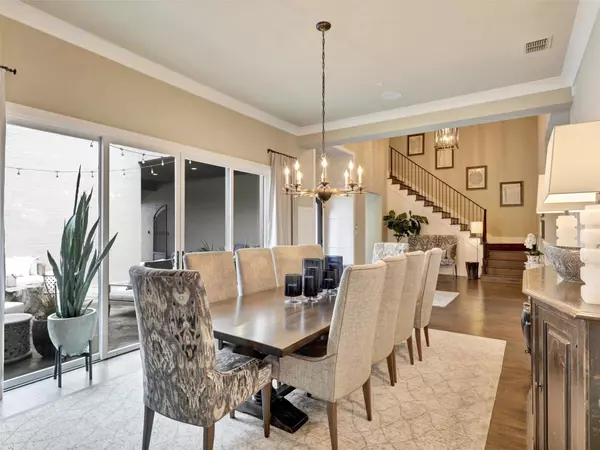$1,999,999
For more information regarding the value of a property, please contact us for a free consultation.
5 Beds
6 Baths
5,872 SqFt
SOLD DATE : 04/28/2021
Key Details
Property Type Single Family Home
Sub Type Single Family Residence
Listing Status Sold
Purchase Type For Sale
Square Footage 5,872 sqft
Price per Sqft $340
Subdivision Newman Village
MLS Listing ID 14526390
Sold Date 04/28/21
Style Tudor
Bedrooms 5
Full Baths 5
Half Baths 1
HOA Fees $87
HOA Y/N Mandatory
Total Fin. Sqft 5872
Year Built 2016
Annual Tax Amount $27,464
Lot Size 0.351 Acres
Acres 0.351
Lot Dimensions 16518
Property Description
HIGHLY SOUGHT AFTER NEWMAN VILLAGE COMMUNITY! GATED Courtyard Stunning Custom Estate Transitional Tudor Pool Home Offers Impeccable Finishes & Elegant Lifestyle. 10-20' Ceilings, 5BRs, 5.1B, 3 Living, Study, Game, Media DOWN, Chef Kitchen w Commercial Grade Gas Appl, Island seats 7, Coffee Station, Butlers Pantry, Wine Frig, Luxurious Master, Shower w-handheld, seat & expansive closet. Guest BR dwn, 3BR, & Game Up. All bedrooms Feature Their Own En Suite Bath. Cover patio w FP. Energy Star, Office Nook, Coffee Bar, Appl Storage & Custom Oversized Pantry Room, Mud Room-Lg Utility Rm. Outdoor Oasis w Pool, FP & Outdoor Kitchen incldng grill & green egg. 3 Car Gar OVERSIZED, separate Iron Fencing for pet area.
Location
State TX
County Denton
Community Club House, Community Pool, Gated, Greenbelt, Jogging Path/Bike Path, Park, Perimeter Fencing, Playground, Tennis Court(S)
Direction Enter Newman Village off of Eldorado turn left at the first roundabout.
Rooms
Dining Room 2
Interior
Interior Features Built-in Wine Cooler, Cable TV Available, Decorative Lighting, Flat Screen Wiring, High Speed Internet Available, Smart Home System, Sound System Wiring, Vaulted Ceiling(s), Wainscoting
Heating Central, Natural Gas, Zoned
Cooling Ceiling Fan(s), Central Air, Electric, Zoned
Flooring Carpet, Ceramic Tile, Wood
Fireplaces Number 2
Fireplaces Type Gas Logs, Gas Starter, Metal, Stone, Wood Burning
Appliance Built-in Refrigerator, Commercial Grade Range, Commercial Grade Vent, Dishwasher, Disposal, Double Oven, Electric Oven, Gas Cooktop, Plumbed For Gas in Kitchen, Plumbed for Ice Maker, Vented Exhaust Fan, Water Filter, Water Purifier, Water Softener
Heat Source Central, Natural Gas, Zoned
Laundry Electric Dryer Hookup, Full Size W/D Area, Washer Hookup
Exterior
Exterior Feature Attached Grill, Covered Patio/Porch, Fire Pit, Rain Gutters, Lighting, Outdoor Living Center, Private Yard
Garage Spaces 3.0
Fence Wrought Iron, Wood
Pool Gunite, Heated, In Ground, Lap, Pool/Spa Combo, Sport, Pool Sweep, Water Feature
Community Features Club House, Community Pool, Gated, Greenbelt, Jogging Path/Bike Path, Park, Perimeter Fencing, Playground, Tennis Court(s)
Utilities Available City Sewer, City Water, Concrete, Curbs, Individual Gas Meter, Individual Water Meter, Sidewalk, Underground Utilities
Roof Type Composition
Garage Yes
Private Pool 1
Building
Lot Description Adjacent to Greenbelt, Cul-De-Sac, Few Trees, Greenbelt, Interior Lot, Landscaped, Lrg. Backyard Grass, Sprinkler System, Subdivision
Story Two
Foundation Slab
Structure Type Brick,Rock/Stone,Stucco
Schools
Elementary Schools Newman
Middle Schools Trent
High Schools Memorial
School District Frisco Isd
Others
Restrictions Deed
Ownership SEE AGENT
Acceptable Financing Cash, Conventional
Listing Terms Cash, Conventional
Financing Cash
Special Listing Condition Deed Restrictions, Flood Plain, Survey Available
Read Less Info
Want to know what your home might be worth? Contact us for a FREE valuation!

Our team is ready to help you sell your home for the highest possible price ASAP

©2024 North Texas Real Estate Information Systems.
Bought with Paulette Greene • Ebby Halliday, REALTORS-Frisco







