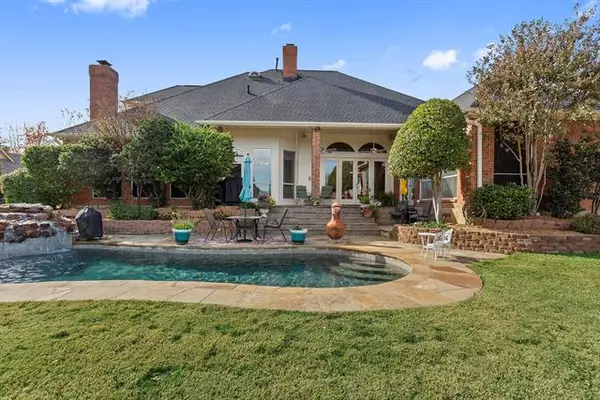$489,900
For more information regarding the value of a property, please contact us for a free consultation.
4 Beds
4 Baths
3,159 SqFt
SOLD DATE : 02/01/2021
Key Details
Property Type Single Family Home
Sub Type Single Family Residence
Listing Status Sold
Purchase Type For Sale
Square Footage 3,159 sqft
Price per Sqft $155
Subdivision Oakmont Estates 2
MLS Listing ID 14480938
Sold Date 02/01/21
Style Traditional
Bedrooms 4
Full Baths 3
Half Baths 1
HOA Y/N None
Total Fin. Sqft 3159
Year Built 1993
Annual Tax Amount $9,857
Lot Size 0.284 Acres
Acres 0.284
Property Description
RARE FIND!! Elegant-Remodeled Custom Home! Backyard oasis overlooking the golf courseprovides large outdoor living space perfect for family fun & entertaining. 100% move in ready!Updates include NEW Roof, NEW AC, NEW h20 Heaters, New Paint, floors, Bathrooms & muchmore. Home also features 3 car garage, ample storage throughout, high ceilings, customcabinetry & built-ins, mature landscaping & one of few Oakmont homes free from the HOA.Freedom from HOA gives you ~$7-8k more buying power!!
Location
State TX
County Denton
Community Golf, Laundry, Perimeter Fencing, Tennis Court(S)
Direction Home shows up on all Map Apps. Exit Post Oak from 35, W. on Post Oak. R. onRobinson, R. on Vintage, L. on Timber Ridge Cir followed by Immediate R. on Timber Ridge Cir
Rooms
Dining Room 2
Interior
Interior Features Cable TV Available, Decorative Lighting, Flat Screen Wiring, High Speed Internet Available, Sound System Wiring, Wainscoting, Wet Bar
Heating Central, Natural Gas
Cooling Ceiling Fan(s), Central Air, Electric
Flooring Carpet, Ceramic Tile, Wood
Fireplaces Number 2
Fireplaces Type Brick, Gas Logs, Gas Starter
Equipment Intercom
Appliance Built-in Refrigerator, Convection Oven, Dishwasher, Disposal, Electric Cooktop, Electric Oven, Electric Range, Ice Maker, Indoor Grill, Microwave, Plumbed for Ice Maker, Trash Compactor, Vented Exhaust Fan, Gas Water Heater
Heat Source Central, Natural Gas
Exterior
Exterior Feature Attached Grill, Covered Deck, Covered Patio/Porch, Rain Gutters, Lighting
Garage Spaces 3.0
Fence Metal
Pool Fenced, Gunite, In Ground, Pool Sweep, Water Feature
Community Features Golf, Laundry, Perimeter Fencing, Tennis Court(s)
Utilities Available Asphalt, City Sewer, City Water, Concrete, Curbs, Individual Gas Meter, Individual Water Meter, Outside City Limits, Sidewalk, Underground Utilities
Roof Type Composition
Garage Yes
Private Pool 1
Building
Lot Description Few Trees, Landscaped, On Golf Course, Sprinkler System, Subdivision
Story Two
Foundation Slab
Structure Type Brick
Schools
Elementary Schools Mildrdhawk
Middle Schools Crownover
High Schools Guyer
School District Denton Isd
Others
Ownership Homer C & Colleen S Landers
Financing Conventional
Read Less Info
Want to know what your home might be worth? Contact us for a FREE valuation!

Our team is ready to help you sell your home for the highest possible price ASAP

©2025 North Texas Real Estate Information Systems.
Bought with Joseph Bixby • Bixby & Associates, Inc.






