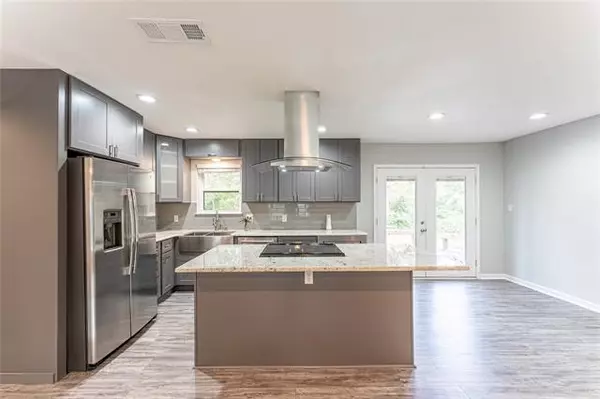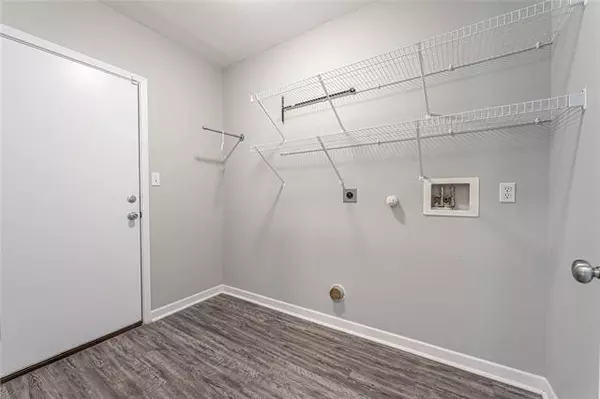$199,000
For more information regarding the value of a property, please contact us for a free consultation.
3 Beds
2 Baths
1,343 SqFt
SOLD DATE : 12/02/2020
Key Details
Property Type Single Family Home
Sub Type Single Family Residence
Listing Status Sold
Purchase Type For Sale
Square Footage 1,343 sqft
Price per Sqft $148
Subdivision Westwood Beach
MLS Listing ID 14466095
Sold Date 12/02/20
Style Traditional
Bedrooms 3
Full Baths 2
HOA Fees $6/ann
HOA Y/N Voluntary
Total Fin. Sqft 1343
Year Built 1978
Annual Tax Amount $3,435
Lot Size 0.600 Acres
Acres 0.6
Lot Dimensions 167x226x113x174
Property Description
THIS HOME IS A MUST SEE! Sitting on 2 lots fully remodeled 3 bedroom with 2 full baths. Luxury vinyl flooring, four ton ac unit, new shingled roof with radiant barrier, SS appliances with farm sink. Granite countertops and tile backsplash with modern gray shaker style cabinets, energy efficient windows, single car garage with garage door opener, Simplisafe alarm system, ceiling fans in bedrooms, landscaped, custom deck with built in seating on large backyard with mature trees and fire pit, perfect for relaxing and making fun family memories. Walking distance to the community boat launch and pier. And close to the award winning Tool Elementary. THIS HOME IS MOVE IN READY!
Location
State TX
County Henderson
Community Boat Ramp, Community Dock
Direction From Dallas- Hwy 175, exit south on Hwy 274 pass Seven Points turn left on Will White Rd to four way stop and turn left on N Old Indian Trl follow into Westwood Beach stay right on road home on right.
Rooms
Dining Room 1
Interior
Interior Features Cable TV Available, Decorative Lighting, Flat Screen Wiring, High Speed Internet Available
Heating Central, Electric
Cooling Ceiling Fan(s), Central Air, Electric
Flooring Carpet, Luxury Vinyl Plank
Appliance Dishwasher, Disposal, Electric Range, Microwave, Plumbed for Ice Maker, Refrigerator, Electric Water Heater
Heat Source Central, Electric
Exterior
Exterior Feature Fire Pit, Rain Gutters
Garage Spaces 1.0
Fence None
Community Features Boat Ramp, Community Dock
Utilities Available All Weather Road, MUD Sewer, MUD Water, Sidewalk
Roof Type Composition
Garage Yes
Building
Lot Description Few Trees, Greenbelt, Interior Lot, Landscaped, Lrg. Backyard Grass, Subdivision, Undivided
Story One
Foundation Slab
Structure Type Brick,Siding
Schools
Elementary Schools Malakoff
Middle Schools Malakoff
High Schools Malakoff
School District Malakoff Isd
Others
Restrictions Deed
Ownership Bonnie Nimmons
Acceptable Financing Cash, Conventional, FHA, USDA Loan, VA Loan
Listing Terms Cash, Conventional, FHA, USDA Loan, VA Loan
Financing Cash
Special Listing Condition Aerial Photo, Deed Restrictions
Read Less Info
Want to know what your home might be worth? Contact us for a FREE valuation!

Our team is ready to help you sell your home for the highest possible price ASAP

©2024 North Texas Real Estate Information Systems.
Bought with Gayle Bunch • HomeLand Realty







