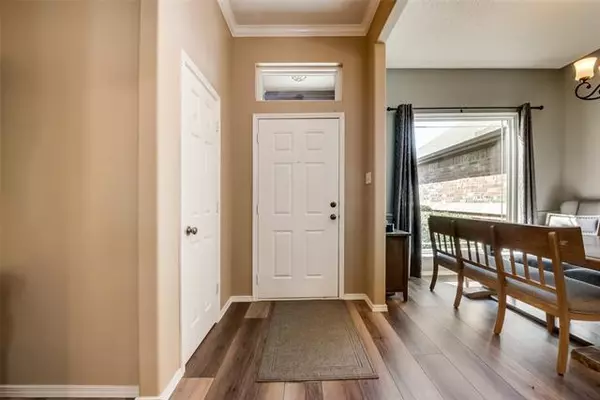$250,000
For more information regarding the value of a property, please contact us for a free consultation.
3 Beds
2 Baths
1,629 SqFt
SOLD DATE : 11/16/2020
Key Details
Property Type Single Family Home
Sub Type Single Family Residence
Listing Status Sold
Purchase Type For Sale
Square Footage 1,629 sqft
Price per Sqft $153
Subdivision Mesa Vista Add
MLS Listing ID 14452074
Sold Date 11/16/20
Style Traditional
Bedrooms 3
Full Baths 2
HOA Y/N None
Total Fin. Sqft 1629
Year Built 2002
Annual Tax Amount $4,830
Lot Size 7,448 Sqft
Acres 0.171
Property Description
Paradise awaits, This stunning meticulously maintained 3bdr 2bth home with Tons of upgrades including 8in Vinyl luxury plank waterproof flooring. Smart technology is present. Updated bathroom Open concept in the main living area. Kitchen is equipped with stainless steel appliances and quartz countertops. Large picture windows in kitchen and dinning areas provide for amazing natural light. This home boasts a backyard retreat with a pool and plenty of seating and lounging space to entertain your favorite guests , outdoor kitchen area with plenty of space to gather around the bar. An oversized hot tub with an amazing sound system to relax. This home has many updates; Roof Fencing, Garage Door, Heat Pump and more
Location
State TX
County Tarrant
Direction Head south on I-35W, 0.5 mi. Take exit 38 toward Alsbury Blvd. Merge onto N Burleson Blvd/South Fwy. Turn right onto NE Alsbury Blvd. Pass by Arby's (on the right). Turn right onto NW Renfro St,1.1 mi. Turn right onto S Crowley Rd. Turn right onto Mesa Vista Dr. Destination will be on the left.
Rooms
Dining Room 2
Interior
Interior Features Built-in Wine Cooler, Cable TV Available, Decorative Lighting, Dry Bar, High Speed Internet Available, Smart Home System
Heating Central, Electric
Cooling Attic Fan, Central Air, Electric
Flooring Carpet, Wood
Fireplaces Number 1
Fireplaces Type Decorative, Metal, Wood Burning
Equipment Satellite Dish
Appliance Convection Oven, Electric Cooktop, Microwave, Plumbed for Ice Maker, Vented Exhaust Fan, Electric Water Heater
Heat Source Central, Electric
Laundry Electric Dryer Hookup, Full Size W/D Area, Washer Hookup
Exterior
Exterior Feature Covered Patio/Porch, Dog Run, Rain Gutters, Outdoor Living Center
Garage Spaces 2.0
Fence Wrought Iron, Wood
Pool Separate Spa/Hot Tub, Pool Sweep, Water Feature
Utilities Available City Sewer, City Water, Concrete, Curbs
Roof Type Composition
Garage Yes
Private Pool 1
Building
Lot Description Interior Lot, Sprinkler System
Story One
Foundation Slab
Structure Type Brick
Schools
Elementary Schools Deercreek
Middle Schools Stevens
High Schools Crowley
School District Crowley Isd
Others
Restrictions Easement(s)
Ownership Charity Strickland
Acceptable Financing Cash, Conventional, FHA, VA Loan
Listing Terms Cash, Conventional, FHA, VA Loan
Financing FHA
Read Less Info
Want to know what your home might be worth? Contact us for a FREE valuation!

Our team is ready to help you sell your home for the highest possible price ASAP

©2025 North Texas Real Estate Information Systems.
Bought with BethAnne Carter • Monument Realty






