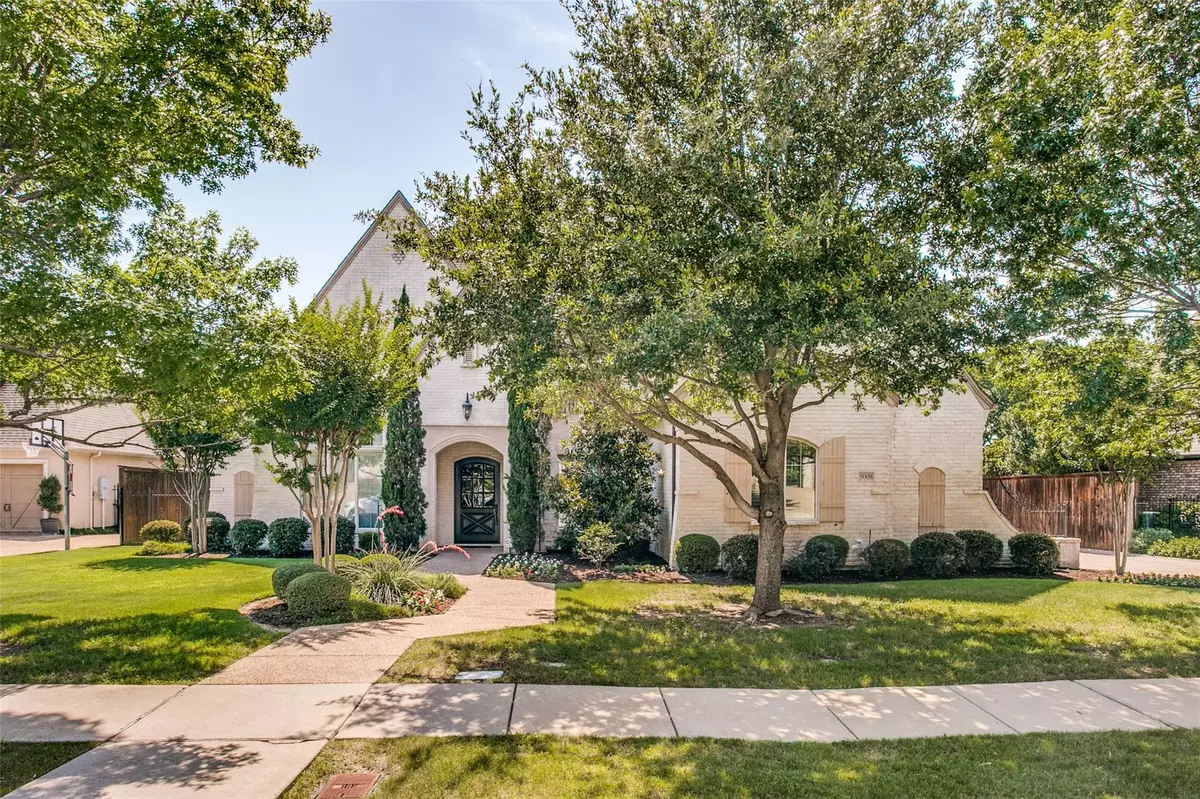$929,000
For more information regarding the value of a property, please contact us for a free consultation.
5 Beds
6 Baths
5,352 SqFt
SOLD DATE : 08/18/2020
Key Details
Property Type Single Family Home
Sub Type Single Family Residence
Listing Status Sold
Purchase Type For Sale
Square Footage 5,352 sqft
Price per Sqft $173
Subdivision Strathmore Add
MLS Listing ID 14356833
Sold Date 08/18/20
Style Traditional
Bedrooms 5
Full Baths 5
Half Baths 1
HOA Fees $166/ann
HOA Y/N Mandatory
Total Fin. Sqft 5352
Year Built 2005
Annual Tax Amount $19,134
Lot Size 0.376 Acres
Acres 0.376
Property Description
ELEGANT, STYLISH Cadence Custom Home former MODEL in exclusive GATED community w only 14 homes! Privacy, security, and extreme LUXURY are a must in Strathmore Terrace. 4car garage, front entry home features lush, oversized lot that backs to heavily treed private property. Custom front door and soaring ceilings invite guests in. Viking appliances in kitchen, custom paint, tile, builtins thruout, plantation shutters, master ste and guest ste down have prvt entrance to pool, prvt office w built-ins down; 2 staircases. Gameroom w full custom bar and media room. Travertine flanks the gorgeous infinity pool w lighted steps and private, open-air cabana! ALL HERITAGE schools, walk to Heritage HS. SEE VIDEO TOUR in MLS!
Location
State TX
County Tarrant
Community Gated, Lake, Park
Direction Prime location with easy access to Dallas and Ft. Worth! Minutes from 121, 360, 114, 635, 26 and 183 and Dallas Ft. Worth International Airport. From 121, exit Glade Road and head west, Strathmore Terrace will be on your right (before Pool Road.)
Rooms
Dining Room 2
Interior
Interior Features Built-in Wine Cooler, Cable TV Available, Decorative Lighting, Dry Bar, Flat Screen Wiring, High Speed Internet Available, Multiple Staircases, Sound System Wiring, Wet Bar
Heating Central, Natural Gas
Cooling Central Air, Electric
Flooring Carpet, Ceramic Tile, Marble, Wood
Fireplaces Number 1
Fireplaces Type Gas Logs, Gas Starter
Appliance Built-in Refrigerator, Dishwasher, Disposal, Double Oven, Gas Cooktop, Gas Oven, Gas Range, Microwave, Plumbed for Ice Maker
Heat Source Central, Natural Gas
Exterior
Exterior Feature Covered Patio/Porch, Rain Gutters, Lighting
Garage Spaces 4.0
Carport Spaces 4
Fence Wrought Iron, Wood
Pool Cabana, Heated, Infinity, Pool/Spa Combo, Pool Sweep
Community Features Gated, Lake, Park
Utilities Available City Sewer, City Water
Roof Type Composition
Garage Yes
Private Pool 1
Building
Lot Description Interior Lot, Sprinkler System
Story Two
Foundation Slab
Structure Type Brick
Schools
Elementary Schools Heritage
Middle Schools Heritage
High Schools Heritage
School District Grapevine-Colleyville Isd
Others
Restrictions No Livestock,No Mobile Home
Ownership See agent
Acceptable Financing Cash, Conventional
Listing Terms Cash, Conventional
Financing Conventional
Read Less Info
Want to know what your home might be worth? Contact us for a FREE valuation!

Our team is ready to help you sell your home for the highest possible price ASAP

©2024 North Texas Real Estate Information Systems.
Bought with Suzette Payne • United Real Estate DFW


