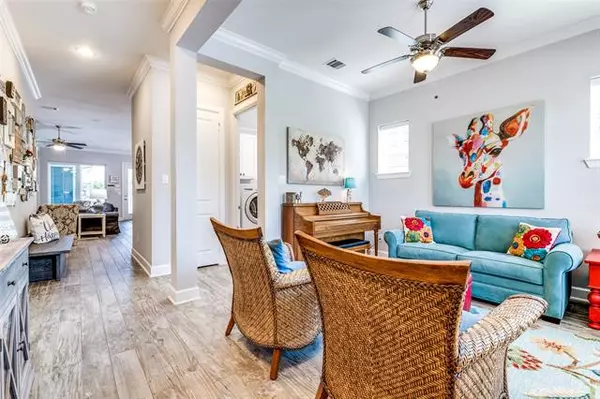$415,000
For more information regarding the value of a property, please contact us for a free consultation.
3 Beds
2 Baths
1,810 SqFt
SOLD DATE : 11/20/2020
Key Details
Property Type Single Family Home
Sub Type Single Family Residence
Listing Status Sold
Purchase Type For Sale
Square Footage 1,810 sqft
Price per Sqft $229
Subdivision Hometown Canal District Ph 4
MLS Listing ID 14448776
Sold Date 11/20/20
Style Craftsman
Bedrooms 3
Full Baths 2
HOA Fees $143/qua
HOA Y/N Mandatory
Total Fin. Sqft 1810
Year Built 2016
Annual Tax Amount $9,880
Lot Size 4,965 Sqft
Acres 0.114
Property Description
Gorgeous Craftsman Style One Story home located in the desirable neighborhood of Hometown. One Owner exceptionally well-maintained home is like New with an Open concept floorplan that offers lots of Upgrades. Chef style kitchen with Ceasarstone counters, Gas cooktop & SS appliances. Spacious Owners Retreat boast Seamless Shower, Soaking Tub, Double sinks, and large Walk-in Closet. Elfa closet system is in all BDR closets & will remain. Split BDR floorplan, Surround Sound system, Upgraded lighting, Carpet in BDRs Only. Entertain in the large Dining Room that leads to a huge Screened in Porch to use year around. Larger private Landscaped lot & Oversized extended Garage! Walk to NRH Rec Center, Library & Eateries
Location
State TX
County Tarrant
Community Community Sprinkler, Greenbelt, Jogging Path/Bike Path, Lake, Other, Park, Playground
Direction From Mid-Cities go South on Hawk Ave. right on Ice House Dr., Left on Bridge St. Right on McDonough and house will be on the right.
Rooms
Dining Room 1
Interior
Interior Features Cable TV Available, Decorative Lighting, High Speed Internet Available, Sound System Wiring
Heating Central, Natural Gas
Cooling Attic Fan, Ceiling Fan(s), Central Air, Electric
Flooring Carpet, Ceramic Tile
Fireplaces Number 1
Fireplaces Type Decorative, Gas Logs, Gas Starter
Appliance Dishwasher, Disposal, Gas Cooktop, Gas Oven, Microwave, Plumbed for Ice Maker, Vented Exhaust Fan, Tankless Water Heater, Gas Water Heater
Heat Source Central, Natural Gas
Exterior
Exterior Feature Covered Patio/Porch, Rain Gutters, Other
Garage Spaces 2.0
Fence Wrought Iron, Wood
Community Features Community Sprinkler, Greenbelt, Jogging Path/Bike Path, Lake, Other, Park, Playground
Utilities Available City Sewer, City Water
Roof Type Composition
Garage Yes
Building
Lot Description Interior Lot, Landscaped, Sprinkler System
Story One
Foundation Slab
Structure Type Siding
Schools
Elementary Schools Walkercrk
Middle Schools Smithfield
High Schools Birdville
School District Birdville Isd
Others
Ownership Of Record
Acceptable Financing Cash, Conventional
Listing Terms Cash, Conventional
Financing Conventional
Read Less Info
Want to know what your home might be worth? Contact us for a FREE valuation!

Our team is ready to help you sell your home for the highest possible price ASAP

©2024 North Texas Real Estate Information Systems.
Bought with Stephen Gordon • Keller Williams Arlington







