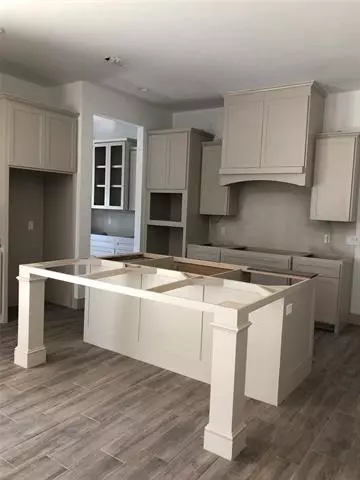$449,000
For more information regarding the value of a property, please contact us for a free consultation.
3 Beds
2 Baths
2,329 SqFt
SOLD DATE : 07/31/2020
Key Details
Property Type Single Family Home
Sub Type Single Family Residence
Listing Status Sold
Purchase Type For Sale
Square Footage 2,329 sqft
Price per Sqft $192
Subdivision Hometown Villas
MLS Listing ID 14366281
Sold Date 07/31/20
Style Craftsman
Bedrooms 3
Full Baths 2
HOA Fees $66/qua
HOA Y/N Mandatory
Total Fin. Sqft 2329
Year Built 2020
Lot Size 5,183 Sqft
Acres 0.119
Property Description
New PHOENIX SIGNATURE BUILDERS HOME with charming curb appeal. This beautiful craftsman style home has a spacious front porch to enjoy sitting with your morning coffee. The home features an open concept floor plan. A dream kitchen with a large island, butler pantry, walk-in pantry and custom cabinets. Owner can retreat to a fabulous master bedroom and bath with a soaker tub, walk-in shower, separate vanities, additional storage areas and lots of hanging space in the master closet. Enjoy living in the well sought out Hometown area, with walking trails, water features, close to REC center, Library, shopping, NYTEC Sports center and so much more. Call today for to see the beautiful home!
Location
State TX
County Tarrant
Direction USE 8808 Grand Avenue, North Richland Hills for GPS Grand Avenue and Vermillion Street run perpendicular to each other.
Rooms
Dining Room 1
Interior
Interior Features Decorative Lighting, Flat Screen Wiring, High Speed Internet Available, Sound System Wiring
Heating Central, Natural Gas
Cooling Ceiling Fan(s), Central Air, Electric
Flooring Carpet, Ceramic Tile
Fireplaces Number 1
Fireplaces Type Gas Logs, Heatilator, Metal
Appliance Convection Oven, Dishwasher, Electric Oven, Gas Cooktop, Microwave, Plumbed For Gas in Kitchen, Plumbed for Ice Maker, Vented Exhaust Fan
Heat Source Central, Natural Gas
Laundry Electric Dryer Hookup, Washer Hookup
Exterior
Exterior Feature Covered Patio/Porch, Rain Gutters, Lighting
Garage Spaces 2.0
Fence Wood
Utilities Available City Sewer, City Water, Concrete, Curbs, Individual Gas Meter, Individual Water Meter, Sidewalk, Underground Utilities
Roof Type Composition
Garage Yes
Building
Lot Description Interior Lot, Sprinkler System
Story One
Foundation Slab
Structure Type Fiber Cement,Rock/Stone,Siding
Schools
Elementary Schools Walkercrk
Middle Schools Smithfield
High Schools Birdville
School District Birdville Isd
Others
Ownership See Agent
Acceptable Financing Cash, Conventional, FHA
Listing Terms Cash, Conventional, FHA
Financing Conventional
Read Less Info
Want to know what your home might be worth? Contact us for a FREE valuation!

Our team is ready to help you sell your home for the highest possible price ASAP

©2024 North Texas Real Estate Information Systems.
Bought with Laurie Wall • The Wall Team Realty Assoc







