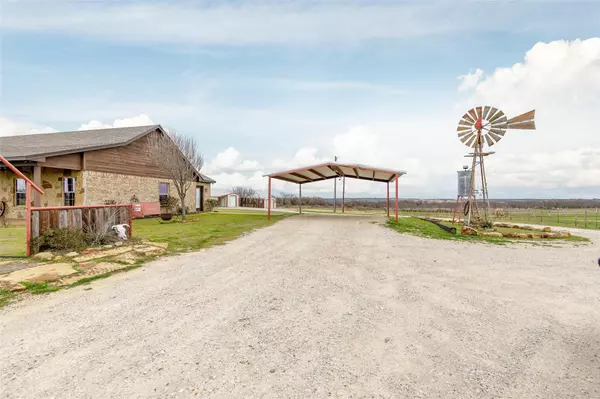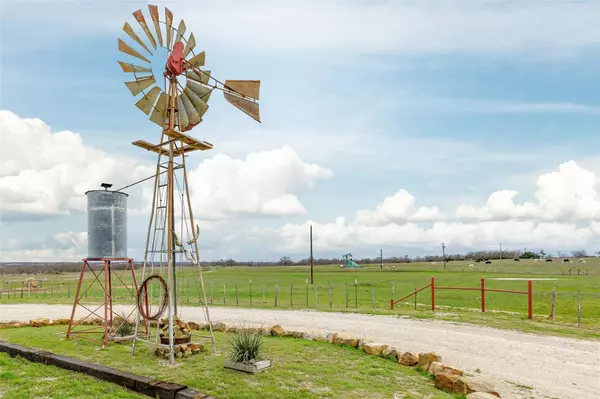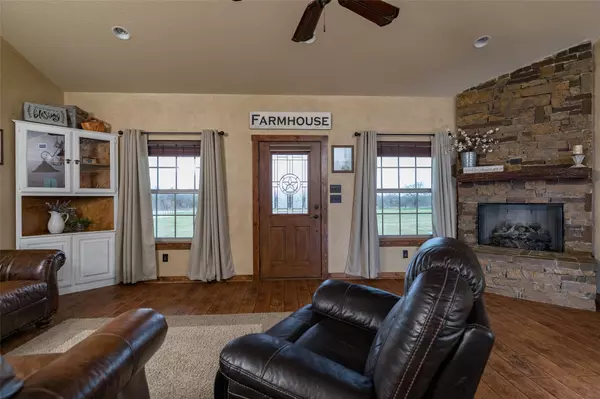$439,900
For more information regarding the value of a property, please contact us for a free consultation.
3 Beds
2 Baths
1,701 SqFt
SOLD DATE : 03/26/2020
Key Details
Property Type Single Family Home
Sub Type Farm
Listing Status Sold
Purchase Type For Sale
Square Footage 1,701 sqft
Price per Sqft $258
Subdivision Abst: A-240 Gh Duncan
MLS Listing ID 14255913
Sold Date 03/26/20
Style Ranch,Traditional
Bedrooms 3
Full Baths 2
HOA Y/N None
Total Fin. Sqft 1701
Year Built 2012
Annual Tax Amount $3,263
Lot Size 10.010 Acres
Acres 10.01
Property Description
Retire or raise your young family in this TOP QUALITY CUSTOM HOME. Gorgeous stonework, CUSTOM TEXTURED GRANITE and marble abound in this Super 3-2 split master floor plan. Panoramic, BIG SKY views allow for stunningly beautiful sunrises and sunsets on these PRISTINE 10.1 ACRES - 9.1 acres are Ag-exempt. Enjoy 20X30 ft enclosed shop with 15X30 ft attached equipment shed, 24X32 ft CUSTOM BARN with 2, 12X12 ft stalls and adjoining 24X24 ft paddock. Electric to all, water to barn. Great cattle fencing and good sized pond that has never gone dry. Sip coffee in your PJs on your private, 16X32 ft, back porch. Short easy drive to Bridgeport, Springtown or Weatherford.
Location
State TX
County Wise
Direction FROM DENTON-DECATUR go 380 W to Bridgeport: Lft on 114,Rt on 920, go 10.2 mi, Rt on Roberts Rd, Lft CR 3838, Rt CR 3737, house .4 miles left. FROM FT WORTH go 199 W to 920 N -Go right,Almost Immediate Lft onto Draco-Boonsville Rd, Lft CR 3840, Rt CR 3737, House on RT .7 miles. GPS are accurate
Rooms
Dining Room 1
Interior
Interior Features Decorative Lighting, Vaulted Ceiling(s)
Heating Central, Electric, Propane
Cooling Ceiling Fan(s), Central Air, Electric
Flooring Carpet, Ceramic Tile, Wood
Fireplaces Number 1
Fireplaces Type Decorative, Gas Logs, Gas Starter, Stone
Appliance Dishwasher, Disposal, Electric Range, Microwave, Plumbed for Ice Maker, Refrigerator, Water Softener, Electric Water Heater
Heat Source Central, Electric, Propane
Exterior
Exterior Feature Covered Patio/Porch, RV/Boat Parking, Stable/Barn, Storage
Carport Spaces 2
Fence Barbed Wire, Wrought Iron, Partial, Pipe, Rock/Stone, Split Rail, Wood
Utilities Available Asphalt, Electricity Available, No City Services, Outside City Limits, Overhead Utilities, Private Sewer, Private Water, Propane, Septic, Well
Roof Type Composition
Street Surface Asphalt
Garage No
Building
Lot Description Acreage, Cleared, Pasture, Sloped, Tank/ Pond
Story One
Foundation Slab
Structure Type Brick,Rock/Stone
Schools
Elementary Schools Bridgeport
Middle Schools Bridgeport
High Schools Bridgeport
School District Bridgeport Isd
Others
Ownership Jeremy and Jessica Davis
Acceptable Financing Cash, Conventional, FHA, VA Loan
Listing Terms Cash, Conventional, FHA, VA Loan
Financing Conventional
Special Listing Condition Aerial Photo
Read Less Info
Want to know what your home might be worth? Contact us for a FREE valuation!

Our team is ready to help you sell your home for the highest possible price ASAP

©2024 North Texas Real Estate Information Systems.
Bought with Quentin Wyatt • EXP REALTY







