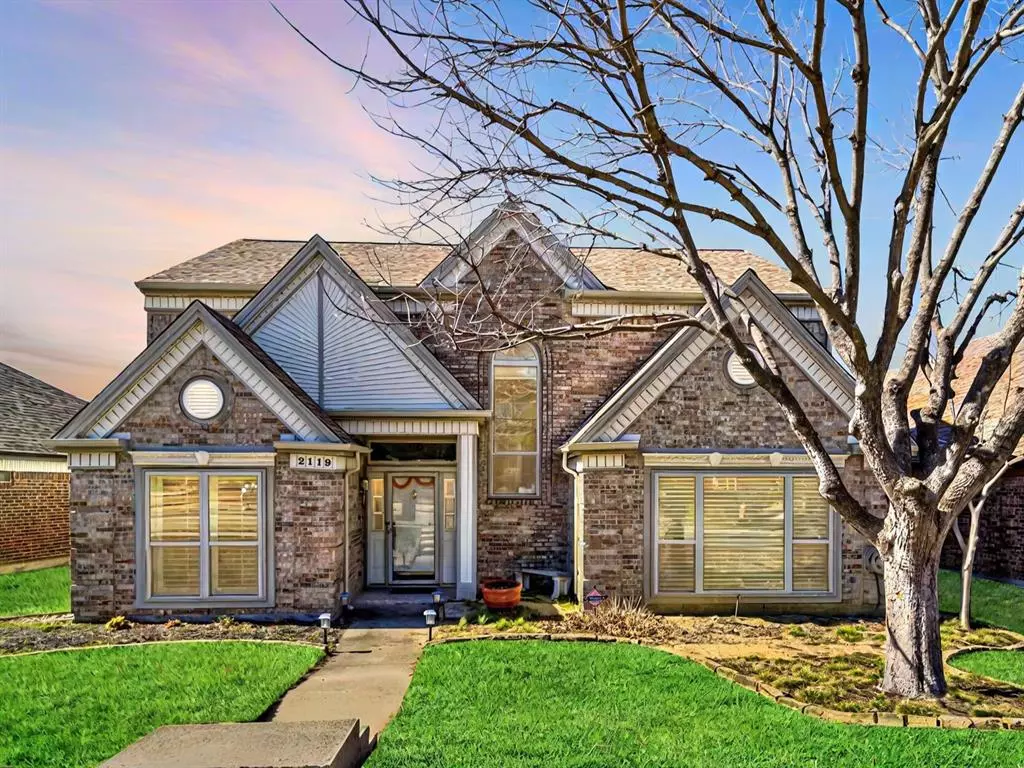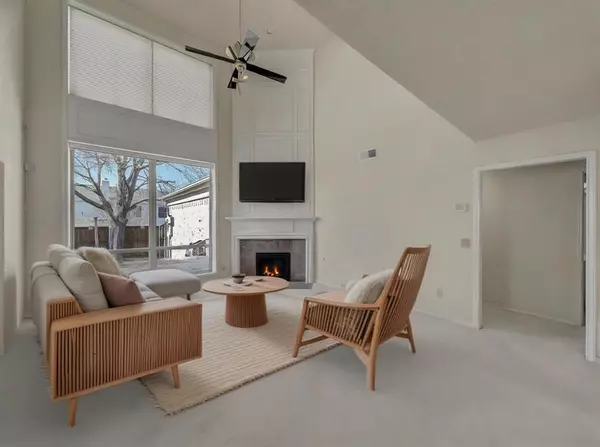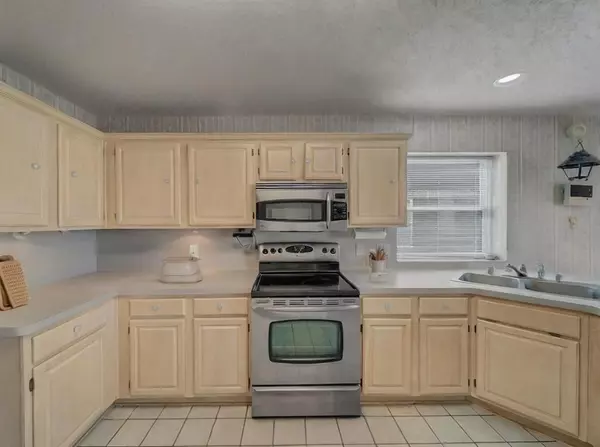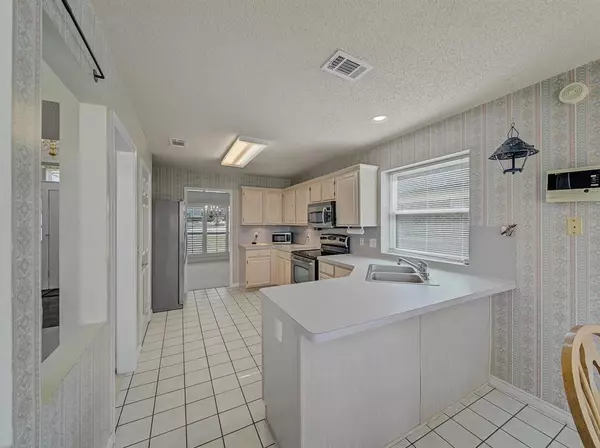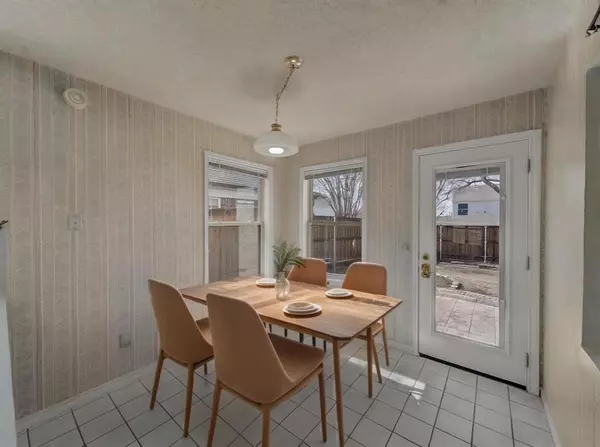4 Beds
3 Baths
2,205 SqFt
4 Beds
3 Baths
2,205 SqFt
OPEN HOUSE
Sat Mar 01, 12:00pm - 2:00pm
Key Details
Property Type Single Family Home
Sub Type Single Family Residence
Listing Status Active
Purchase Type For Sale
Square Footage 2,205 sqft
Price per Sqft $213
Subdivision Josey Ranch Sec 02
MLS Listing ID 20828583
Bedrooms 4
Full Baths 2
Half Baths 1
HOA Y/N None
Year Built 1989
Annual Tax Amount $9,118
Lot Size 5,401 Sqft
Acres 0.124
Property Sub-Type Single Family Residence
Property Description
The open-concept layout harmoniously connects the formal dining area to a sunlit kitchen, complete with a cozy breakfast nook overlooking the lush backyard. Retreat to the private main-level bedroom suite, featuring a spa-like bath with an oversized soaking tub—an ideal sanctuary for relaxation. Upstairs, a flexible loft space awaits your personal touch, whether as a reading nook, playroom, or home office.
Meticulous care is evident in every detail: a new furnace, hot water heater, and water line (2023), a new AC unit (2019), and energy-efficient windows (2017) ensure you can move in with confidence. Some of the listing photos have been virtually staged to illustrate the home's full potential and inspire your own interior design vision. Join us at our open house this Saturday and experience firsthand why 2119 Cannes Drive is the ultimate blend of convenience, comfort, and undeniable charm.
Location
State TX
County Dallas
Direction See GPS
Rooms
Dining Room 2
Interior
Interior Features Built-in Features, Cathedral Ceiling(s), Eat-in Kitchen, Loft, Open Floorplan
Fireplaces Number 1
Fireplaces Type Gas Logs, Living Room
Appliance Dishwasher, Disposal, Electric Cooktop, Electric Oven, Gas Water Heater, Microwave, Plumbed For Gas in Kitchen
Laundry Electric Dryer Hookup, Utility Room, Full Size W/D Area, Washer Hookup
Exterior
Garage Spaces 2.0
Fence Wood
Utilities Available City Sewer, City Water
Roof Type Composition
Total Parking Spaces 2
Garage Yes
Building
Story Two
Foundation Slab
Level or Stories Two
Schools
Elementary Schools Good
Middle Schools Perry
High Schools Smith
School District Carrollton-Farmers Branch Isd
Others
Ownership See public records
Acceptable Financing Cash, Conventional, FHA, VA Loan
Listing Terms Cash, Conventional, FHA, VA Loan
Virtual Tour https://www.propertypanorama.com/instaview/ntreis/20828583


