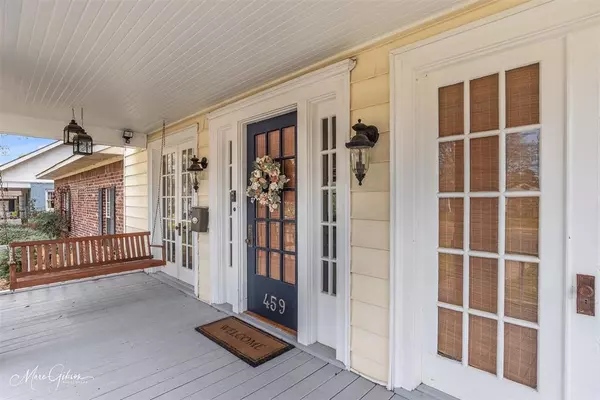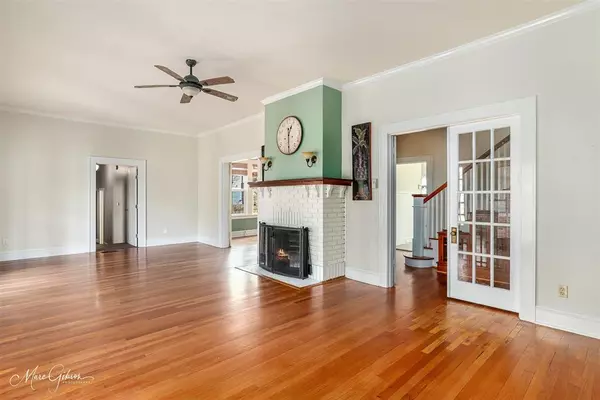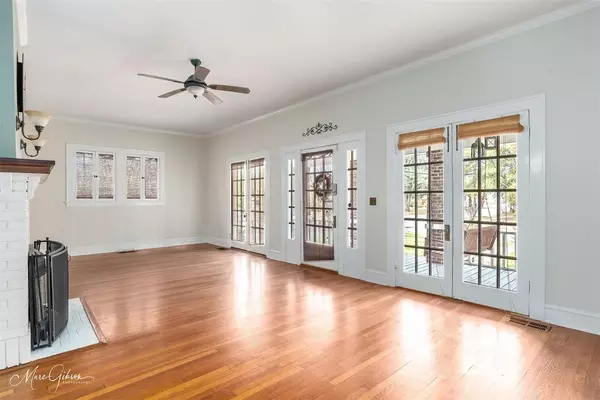5 Beds
3 Baths
3,184 SqFt
5 Beds
3 Baths
3,184 SqFt
Key Details
Property Type Single Family Home
Sub Type Single Family Residence
Listing Status Active
Purchase Type For Sale
Square Footage 3,184 sqft
Price per Sqft $81
Subdivision West Gladstone Sub
MLS Listing ID 20843530
Bedrooms 5
Full Baths 3
HOA Y/N None
Year Built 1920
Annual Tax Amount $1,691
Lot Size 10,672 Sqft
Acres 0.245
Property Sub-Type Single Family Residence
Property Description
Location
State LA
County Caddo
Direction GPS
Rooms
Dining Room 2
Interior
Interior Features Chandelier, Decorative Lighting, Double Vanity, Eat-in Kitchen
Heating Central
Cooling Ceiling Fan(s), Central Air, Electric
Flooring Carpet, Vinyl, Wood
Fireplaces Number 1
Fireplaces Type Wood Burning
Appliance Dishwasher, Disposal, Electric Oven, Plumbed For Gas in Kitchen, Refrigerator, Tankless Water Heater
Heat Source Central
Laundry Utility Room
Exterior
Garage Spaces 3.0
Utilities Available City Sewer, City Water
Roof Type Composition
Total Parking Spaces 3
Garage Yes
Building
Story Two
Foundation Pillar/Post/Pier
Level or Stories Two
Schools
Elementary Schools Caddo Isd Schools
Middle Schools Caddo Isd Schools
High Schools Caddo Isd Schools
School District Caddo Psb
Others
Ownership Shockley
Virtual Tour https://www.propertypanorama.com/instaview/ntreis/20843530







