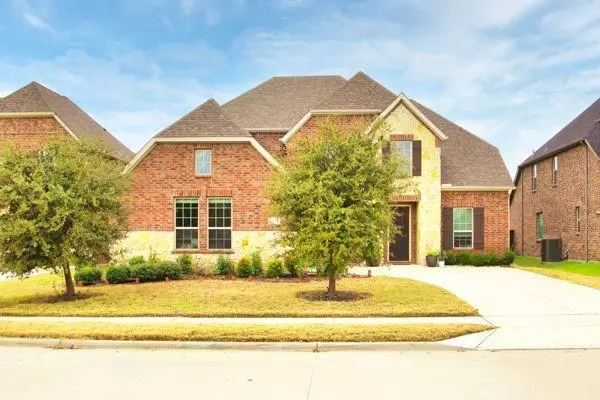5 Beds
4 Baths
4,053 SqFt
5 Beds
4 Baths
4,053 SqFt
Key Details
Property Type Single Family Home
Sub Type Single Family Residence
Listing Status Active
Purchase Type For Sale
Square Footage 4,053 sqft
Price per Sqft $206
Subdivision The Trails
MLS Listing ID 20812319
Bedrooms 5
Full Baths 4
HOA Fees $500/ann
HOA Y/N Mandatory
Year Built 2018
Lot Size 8,668 Sqft
Acres 0.199
Property Sub-Type Single Family Residence
Property Description
Welcome to your dream home in the highly sought-after Cottonwood Creek subdivision! This stunning, looks like new, 5-bed, 4-baths masterpiece is where modern elegance meets everyday comfort—all within the exemplary FRISCO ISD.This home exudes pride of ownership and impeccable care. From the moment you enter, the grand curved staircase makes a statement, setting the tone for the spacious, light-filled interiors. The open floor plan flows effortlessly, featuring a formal dining room for elegant gatherings, a private study for productivity, and a planning desk near the eat-in kitchen for added convenience or another study.The gourmet kitchen is a chef's paradise, boasting gleaming granite countertops, a designer backsplash, stainless steel appliances,a butler's pantry,abundant storage,and a colorful walk-in pantry.The expansive living room, anchored by a chic decorative fireplace, perfect for cozy evenings or entertaining in style.Has dnw roof.
Your Private Sanctuary is located on the main floor -it is your escape to relaxation, featuring a spa-inspired bath with a jetted tub, separate shower, and dual vanities. Upstairs: Endless Fun Awaits! Head up to find a versatile game room, a dedicated media room with inbuilt speakers, and three spacious bedrooms—one with a Jack-and-Jill bath and another with a separate full bath. Whether it's movie nights, game days, or just lounging, this level has something for everyone! Outdoor Bliss-The large backyard offers endless possibilities—host summer BBQs, Movie nights, set up a play area, or design your dream outdoor retreat. This home is just minutes from high-end shopping, top-tier dining, and exciting entertainment. Plus, it's near the new PGA Headquarters and the upcoming ‘The Mix' development ensuring exceptional value and lifestyle-Luxury, Convenience & Class.3D Tour & Floor Plan Available Upon Request. Call for your Tour Today!
Location
State TX
County Collin
Direction Exit the Dallas North Tollway at Main Street in Frisco. Head west on Main Street for approximately 3 miles. Turn right onto FM 423, stay right lane and continue north. Turn right onto Smotherman Road.Turn left onto Rosemill Drive. Your destination, 1908 Rosemill Dr, will be on the left.
Rooms
Dining Room 1
Interior
Interior Features Other
Fireplaces Number 1
Fireplaces Type Decorative, Electric, Glass Doors, Living Room
Appliance Dishwasher, Dryer, Gas Oven, Gas Range, Microwave, Other
Exterior
Garage Spaces 2.0
Utilities Available Cable Available, City Sewer, City Water
Total Parking Spaces 2
Garage Yes
Building
Story Two
Level or Stories Two
Schools
Elementary Schools Corbell
Middle Schools Cobb
High Schools Lone Star
School District Frisco Isd
Others
Ownership See Tax
Virtual Tour https://www.propertypanorama.com/instaview/ntreis/20812319







