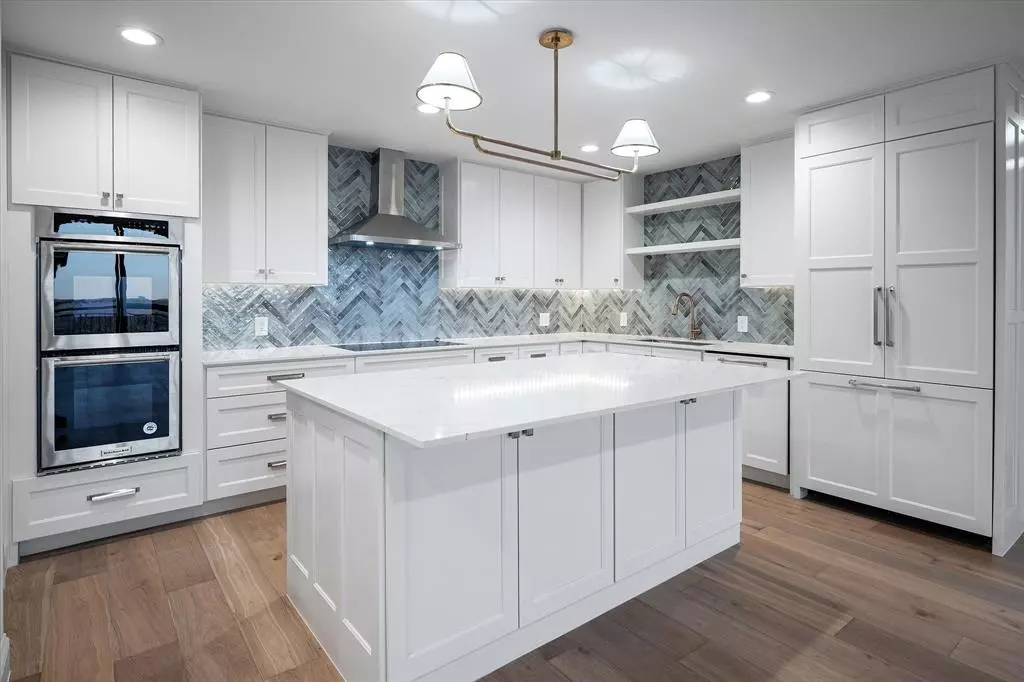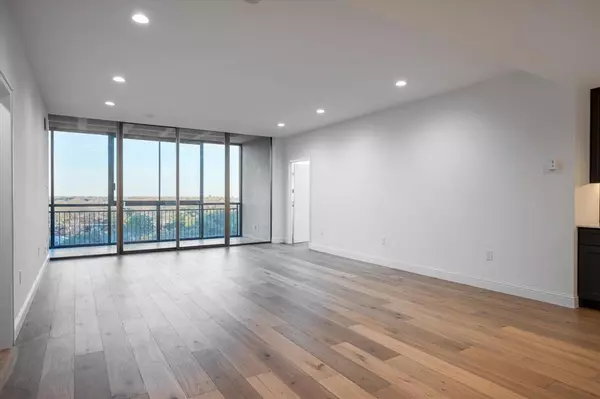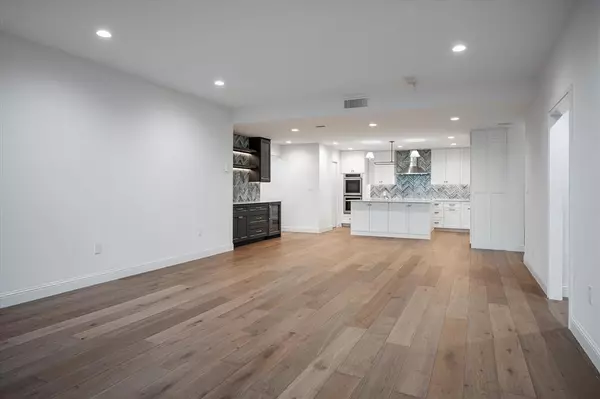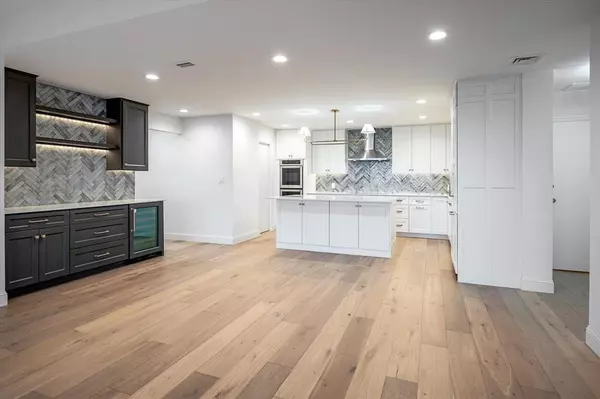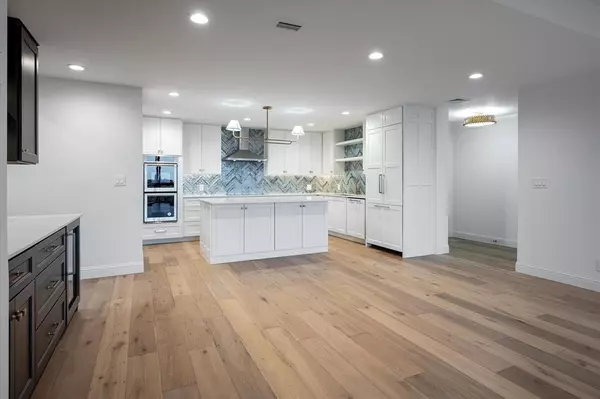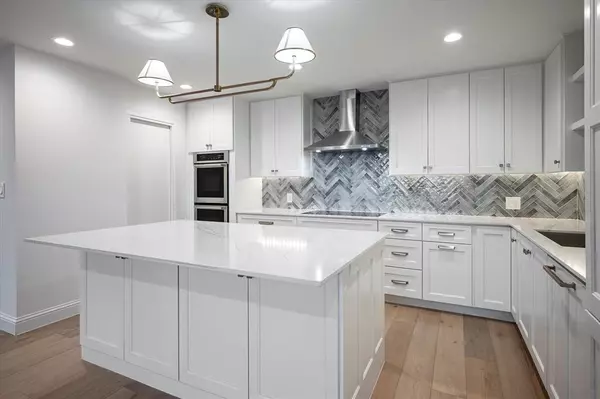3 Beds
3 Baths
1,899 SqFt
3 Beds
3 Baths
1,899 SqFt
Key Details
Property Type Condo
Sub Type Condominium
Listing Status Active
Purchase Type For Rent
Square Footage 1,899 sqft
Subdivision Athena Condo
MLS Listing ID 20820035
Style Traditional
Bedrooms 3
Full Baths 3
PAD Fee $1
HOA Y/N None
Year Built 1966
Lot Size 2.229 Acres
Acres 2.229
Property Description
Two view exposures one to the North and one to the West. There are HOA rules and regulations however, the Landlord pays the monthly fees. which the
Rent includes all utilities, water, heating, air conditioning, WIFI building insurance and parking. Parking space one per drivers license. Vacant easy to show!
The square footage with the sunroom is 2126 square feet.
Location
State TX
County Dallas
Community Common Elevator, Community Pool, Concierge, Fitness Center
Direction From Northwest Hwy and Preston go East on Northwest Hwy the Athena is on the left. Park and present identification to concierge.
Rooms
Dining Room 1
Interior
Interior Features Cable TV Available, Flat Screen Wiring, High Speed Internet Available, Kitchen Island, Open Floorplan
Heating Central
Cooling Ceiling Fan(s), Central Air
Appliance Dishwasher, Disposal, Electric Cooktop, Microwave, Double Oven, Refrigerator, Vented Exhaust Fan
Heat Source Central
Exterior
Garage Spaces 1.0
Community Features Common Elevator, Community Pool, Concierge, Fitness Center
Utilities Available City Sewer, City Water, Community Mailbox
Roof Type Other
Total Parking Spaces 1
Garage Yes
Building
Story One
Foundation Pillar/Post/Pier
Level or Stories One
Structure Type Brick
Schools
Elementary Schools Prestonhol
Middle Schools Benjamin Franklin
High Schools Hillcrest
School District Dallas Isd
Others
Pets Allowed No
Restrictions No Pets,No Smoking
Ownership Owner of Record
Special Listing Condition Right of First Refusal
Pets Allowed No


