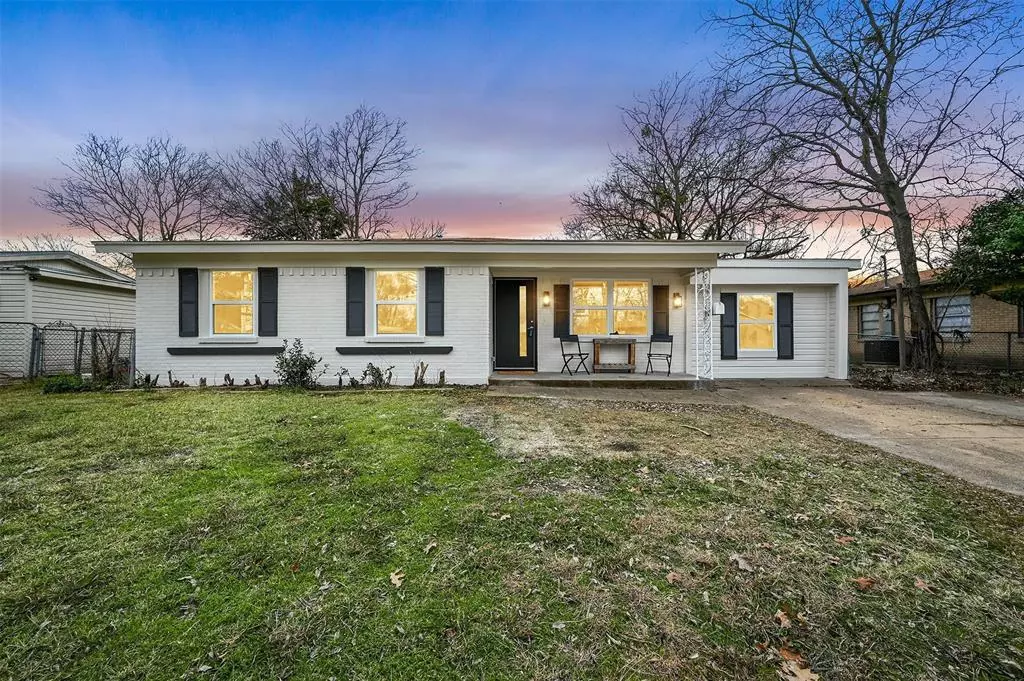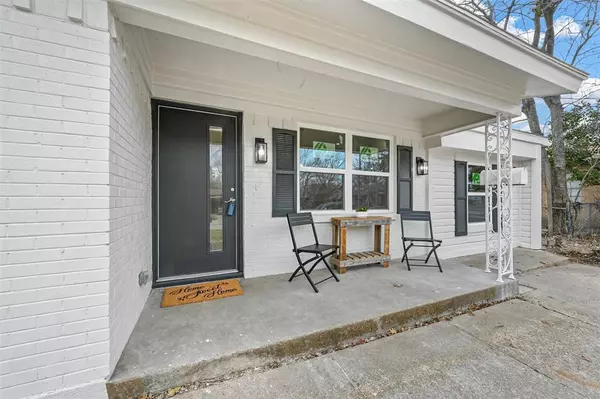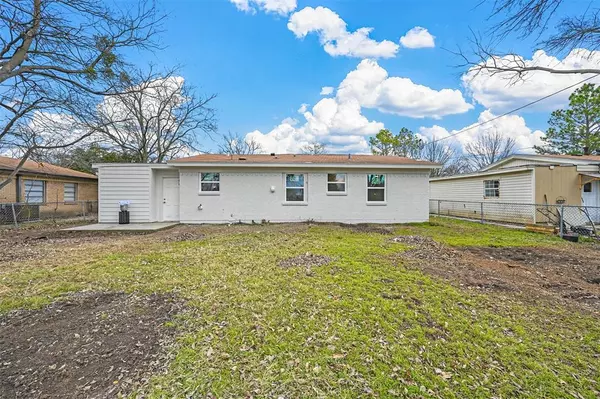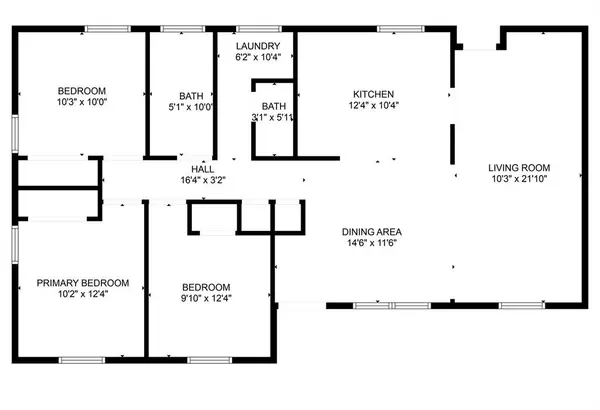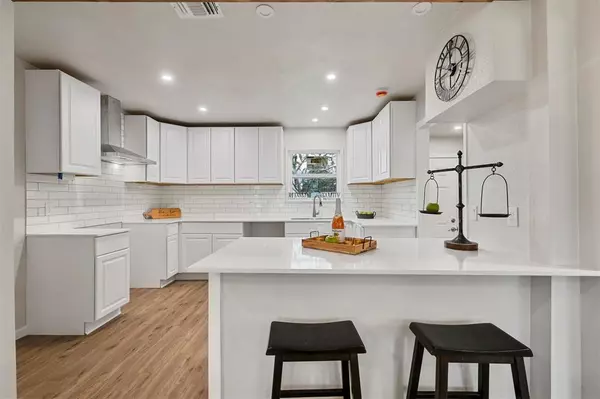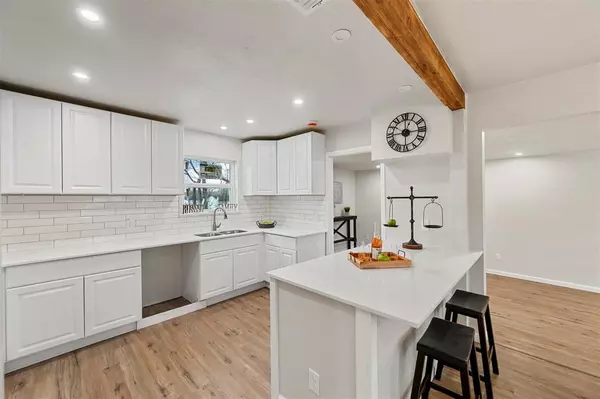3 Beds
2 Baths
1,222 SqFt
3 Beds
2 Baths
1,222 SqFt
Key Details
Property Type Single Family Home
Sub Type Single Family Residence
Listing Status Active
Purchase Type For Sale
Square Footage 1,222 sqft
Price per Sqft $201
Subdivision Highland Hills
MLS Listing ID 20819681
Style Traditional
Bedrooms 3
Full Baths 1
Half Baths 1
HOA Y/N None
Year Built 1959
Lot Size 7,318 Sqft
Acres 0.168
Lot Dimensions 61X120
Property Description
Natural light pours in through all-new windows, complemented by recessed lighting that enhances the home's bright and airy ambiance. The brand-new kitchen is a showstopper, featuring sleek quartz countertops, stylish cabinetry, and state-of-the-art appliances.
Enjoy peace of mind with a completely upgraded infrastructure, including a new HVAC system, ductwork, electrical panel and wiring, energy-efficient water heater, and updated insulation in both the attic and exterior walls—keeping your utility costs low year-round.
Perfectly situated with easy access to I-635, Hwy 80, and I-20, this home is just minutes from downtown Dallas, Sunnyvale, Forney, and Garland. Conveniently close to restaurants, grocery stores, Town East Mall, top-rated schools, and more, this location ensures you're never far from everything you need.
Move-in ready and meticulously updated, this home is waiting for you to make it your own!
Location
State TX
County Dallas
Community Curbs, Sidewalks
Direction See GPS instructions.
Rooms
Dining Room 1
Interior
Interior Features Decorative Lighting, Kitchen Island, Open Floorplan
Heating Central, Electric, ENERGY STAR Qualified Equipment
Cooling Ceiling Fan(s), Central Air, Electric, ENERGY STAR Qualified Equipment
Flooring Luxury Vinyl Plank
Fireplaces Type None
Appliance Electric Oven, Electric Range, Electric Water Heater, Vented Exhaust Fan
Heat Source Central, Electric, ENERGY STAR Qualified Equipment
Laundry Electric Dryer Hookup, Stacked W/D Area, Washer Hookup
Exterior
Fence Chain Link
Community Features Curbs, Sidewalks
Utilities Available Alley, City Sewer, City Water, Curbs, Electricity Available, Electricity Connected, Individual Gas Meter, Natural Gas Available, Overhead Utilities, Sidewalk
Roof Type Composition
Garage No
Building
Story One
Foundation Slab
Level or Stories One
Structure Type Brick,Siding
Schools
Elementary Schools Rutherford
Middle Schools Agnew
High Schools Mesquite
School District Mesquite Isd
Others
Ownership STUDIO CONSTRUCTION LLC
Acceptable Financing Cash, Conventional, FHA, VA Loan
Listing Terms Cash, Conventional, FHA, VA Loan
Special Listing Condition Deed Restrictions, Survey Available


