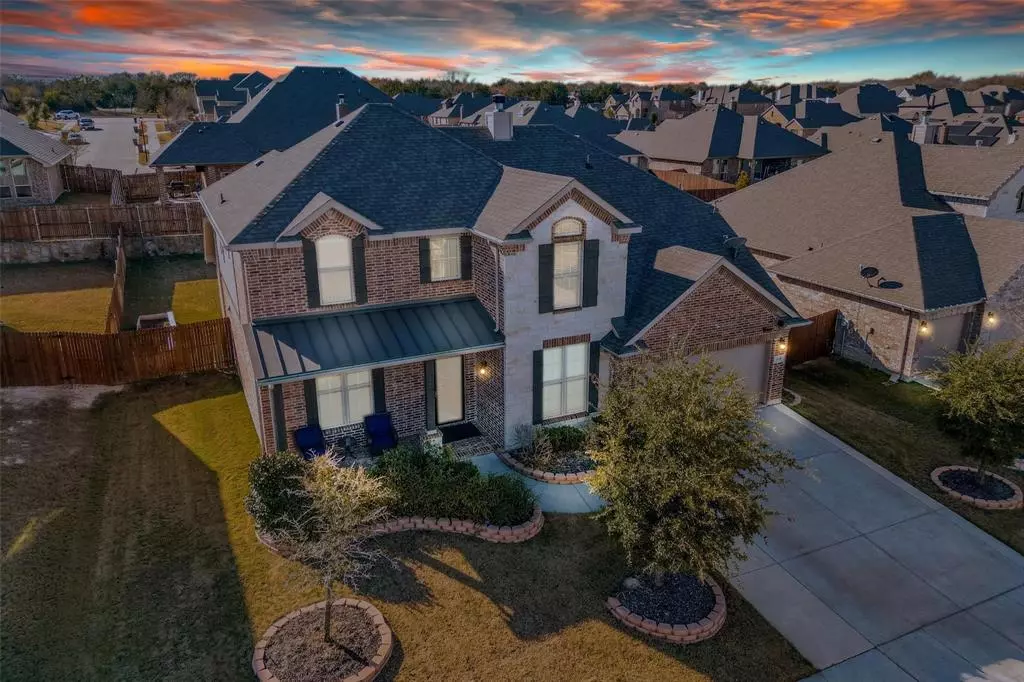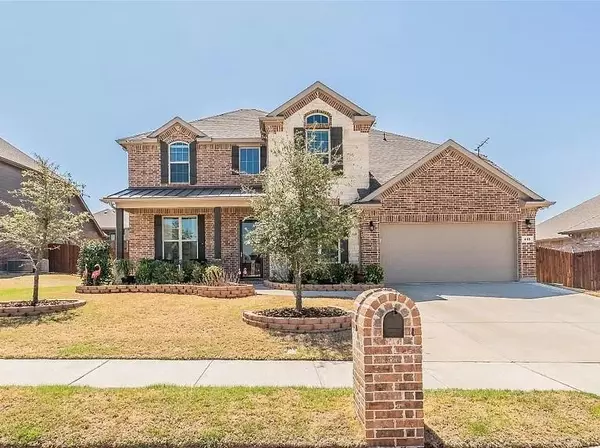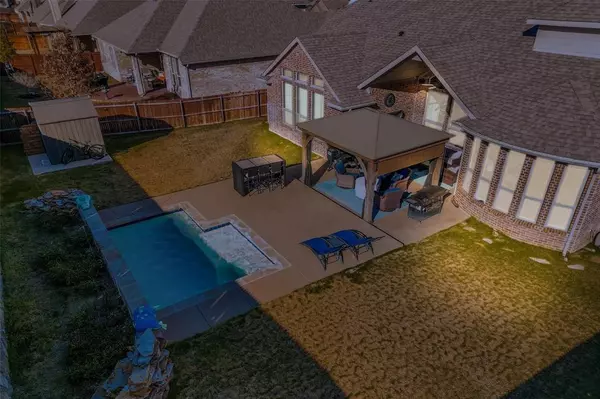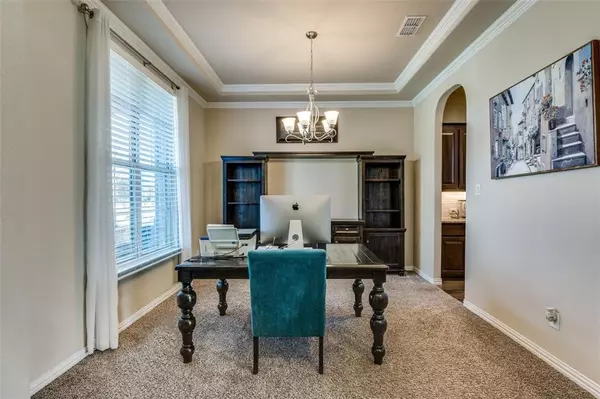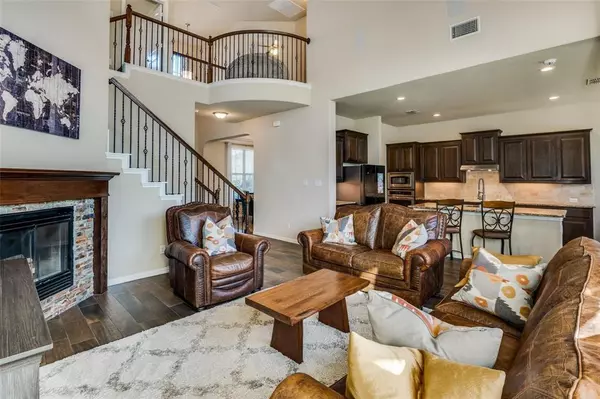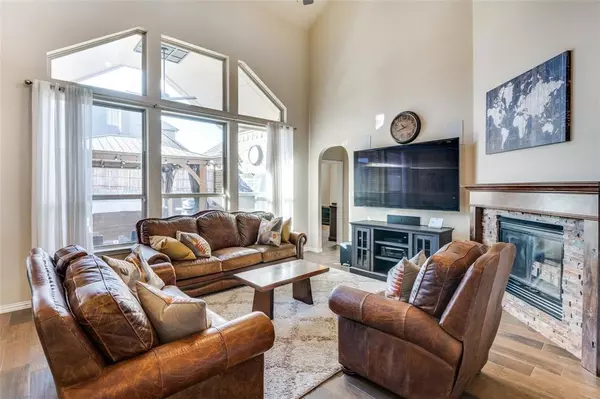5 Beds
5 Baths
3,036 SqFt
5 Beds
5 Baths
3,036 SqFt
Key Details
Property Type Single Family Home
Sub Type Single Family Residence
Listing Status Active
Purchase Type For Sale
Square Footage 3,036 sqft
Price per Sqft $177
Subdivision Lawson Farms Ph 3 South
MLS Listing ID 20820181
Style Traditional
Bedrooms 5
Full Baths 3
Half Baths 2
HOA Fees $192
HOA Y/N Mandatory
Year Built 2017
Annual Tax Amount $9,628
Lot Size 10,890 Sqft
Acres 0.25
Property Description
House features 5 Bedrooms, 2 living areas Game room with 3 full and 2 half Bathrooms & a Dining area. Situated on a 0.25 acre lot with plenty of privacy. You will find durable, wood look tile flooring downstairs. Open concept living area features corner wood burning fireplace &lovely curved architecture. Kitchen boasts large island, granite counter, SS appliances, walnut cabinets, butlers pantry,& beautiful backsplash. Primary suite w WIC, dual sinks &vanities, garden tub, is the perfect area to relax & unwind. Upstairs you will find 3 spacious bedrooms & Game room. and nice sized floored attic for all your storage. ADT Smart Home Security System with cameras and sensors
HOA includes pool, bike trails,& direct access to the community park with sporting fields, fishing pond, splash pad, &more! Great location convenient to shopping & restaurants, close proximity to Highways 287 and 67 offering easy commute to DFW.
Location
State TX
County Ellis
Community Club House, Curbs, Pool, Sidewalks
Direction Please Use GPS
Rooms
Dining Room 1
Interior
Interior Features Built-in Features, Cable TV Available, Decorative Lighting, Eat-in Kitchen, Flat Screen Wiring, Granite Counters, High Speed Internet Available, Kitchen Island, Open Floorplan, Pantry, Smart Home System, Vaulted Ceiling(s), Walk-In Closet(s), Wired for Data
Heating Central, Electric, ENERGY STAR Qualified Equipment, ENERGY STAR/ACCA RSI Qualified Installation
Cooling Attic Fan, Ceiling Fan(s), Central Air, Electric, ENERGY STAR Qualified Equipment
Flooring Carpet, Ceramic Tile
Fireplaces Number 1
Fireplaces Type Wood Burning
Appliance Dishwasher, Disposal, Electric Cooktop, Electric Oven, Microwave, Vented Exhaust Fan
Heat Source Central, Electric, ENERGY STAR Qualified Equipment, ENERGY STAR/ACCA RSI Qualified Installation
Laundry Electric Dryer Hookup, Utility Room, Full Size W/D Area, Washer Hookup
Exterior
Exterior Feature Covered Patio/Porch, Garden(s), Rain Gutters, Lighting, Private Yard, Storage
Garage Spaces 2.0
Fence Fenced
Pool Gunite, Heated, In Ground, Outdoor Pool, Pump, Waterfall
Community Features Club House, Curbs, Pool, Sidewalks
Utilities Available Cable Available, City Sewer, City Water, Curbs, Electricity Available, Electricity Connected, Individual Water Meter, Phone Available, Sidewalk, Underground Utilities
Roof Type Composition
Total Parking Spaces 2
Garage Yes
Private Pool 1
Building
Lot Description Interior Lot, Landscaped, Level, Lrg. Backyard Grass, Sprinkler System, Subdivision
Story Two
Foundation Slab
Level or Stories Two
Schools
Elementary Schools Jean Coleman
Middle Schools Dieterich
High Schools Midlothian
School District Midlothian Isd
Others
Ownership On file
Acceptable Financing Cash, Conventional, FHA, VA Loan
Listing Terms Cash, Conventional, FHA, VA Loan
Special Listing Condition Survey Available


