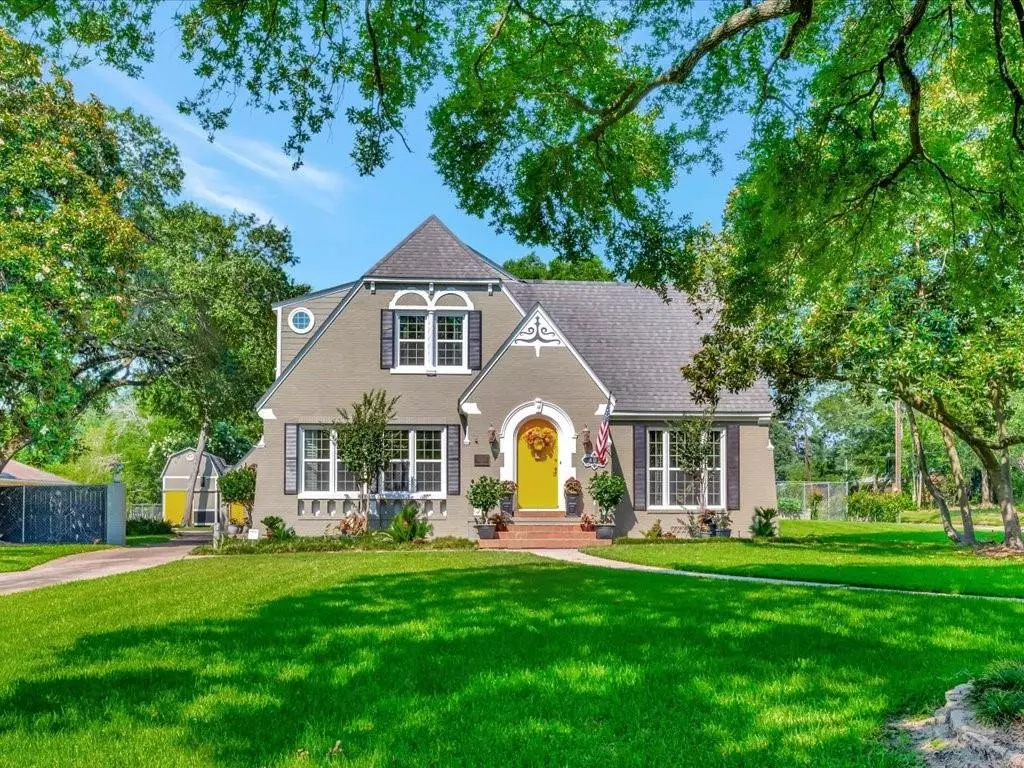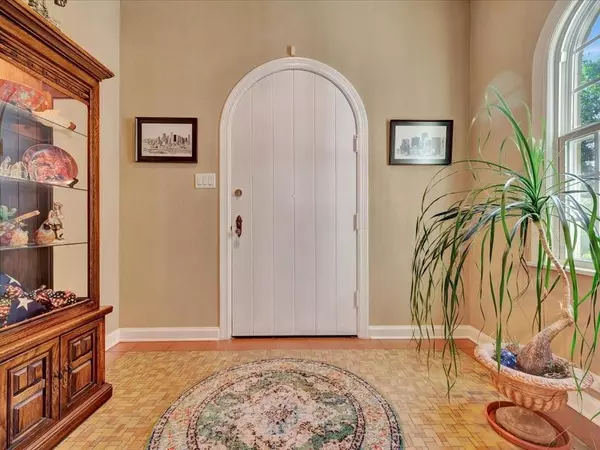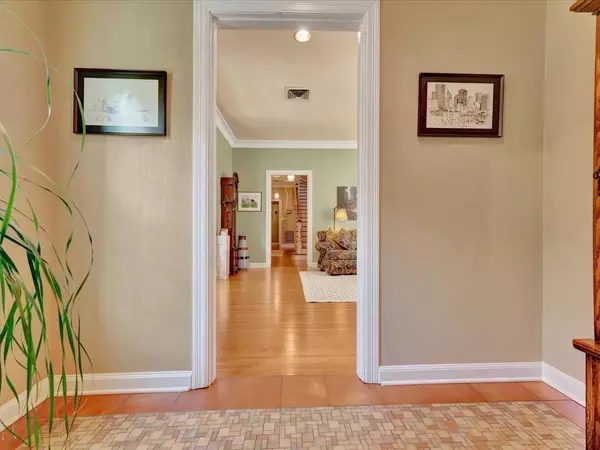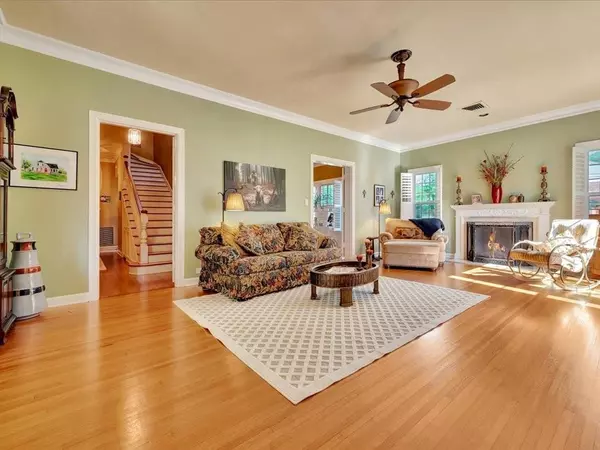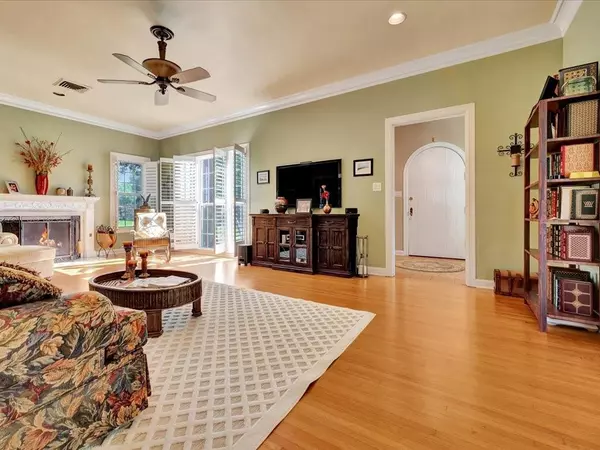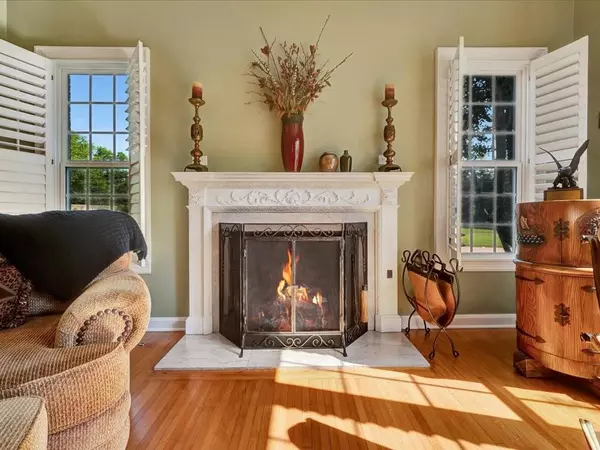3 Beds
3 Baths
3,218 SqFt
3 Beds
3 Baths
3,218 SqFt
Key Details
Property Type Single Family Home
Sub Type Single Family Residence
Listing Status Active
Purchase Type For Sale
Square Footage 3,218 sqft
Price per Sqft $169
MLS Listing ID 20819283
Style Traditional
Bedrooms 3
Full Baths 2
Half Baths 1
HOA Y/N None
Year Built 1934
Annual Tax Amount $5,365
Lot Size 0.771 Acres
Acres 0.771
Property Description
Location
State TX
County Angelina
Direction Inside Loop 287 on Southwood Drive. Continue straight as it turns into Bynum. Home is on the corner of Bynum and Jefferson Street. See sign.
Rooms
Dining Room 1
Interior
Interior Features Built-in Features, Cable TV Available, Eat-in Kitchen, Granite Counters, Kitchen Island, Natural Woodwork, Pantry, Walk-In Closet(s)
Heating Central
Cooling Ceiling Fan(s), Central Air, Electric
Flooring Tile, Wood
Fireplaces Number 1
Fireplaces Type Wood Burning
Appliance Dishwasher, Disposal, Gas Range, Double Oven
Heat Source Central
Exterior
Exterior Feature Storage
Garage Spaces 2.0
Fence Back Yard, Wood
Utilities Available City Sewer, City Water
Roof Type Composition
Total Parking Spaces 2
Garage Yes
Building
Lot Description Corner Lot, Sprinkler System
Story Two
Foundation Pillar/Post/Pier
Level or Stories Two
Structure Type Brick
Schools
Elementary Schools Brookhollow
Middle Schools Lufkin
High Schools Lufkin
School District Lufkin Isd
Others
Ownership Mary E. Shanklin & Jack M. Shanklin


