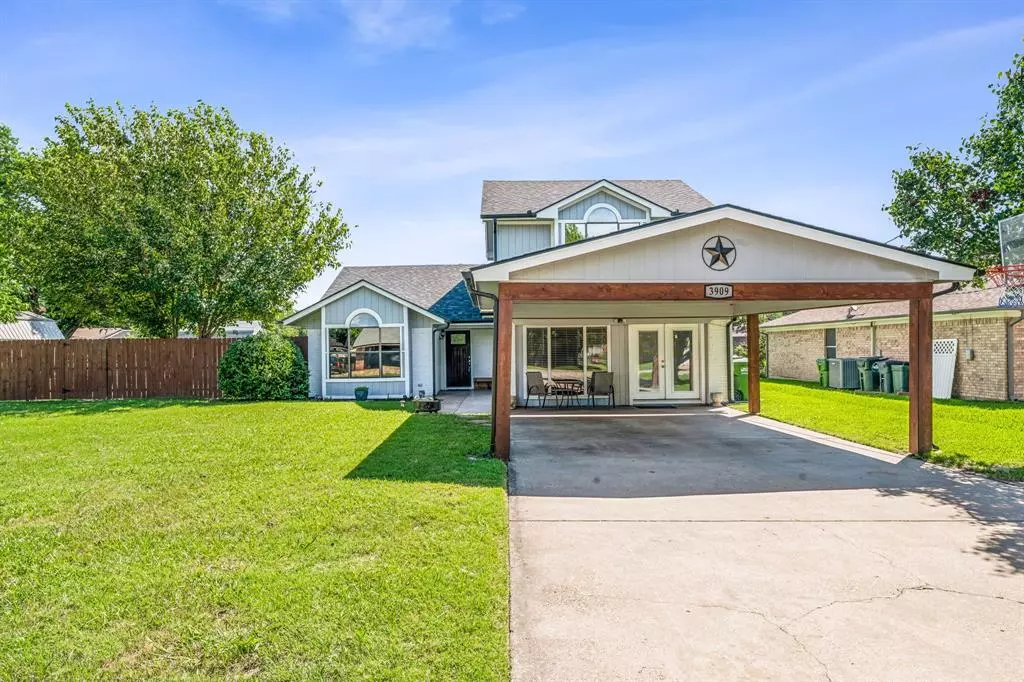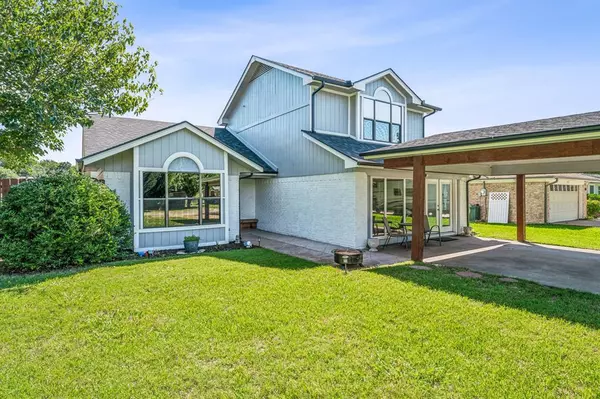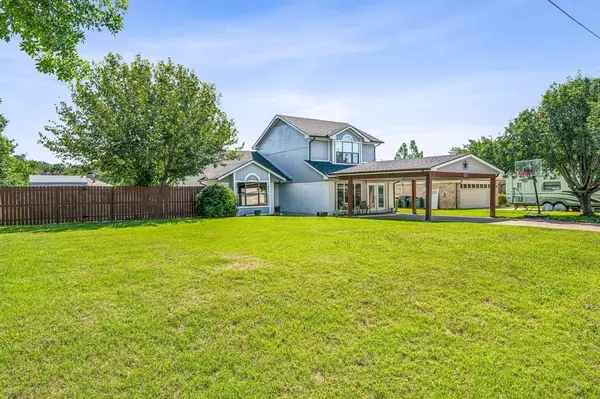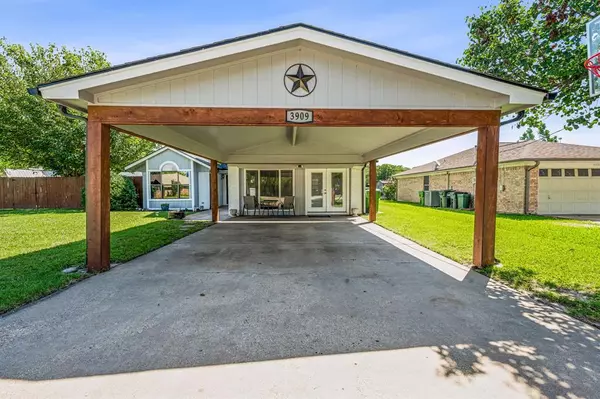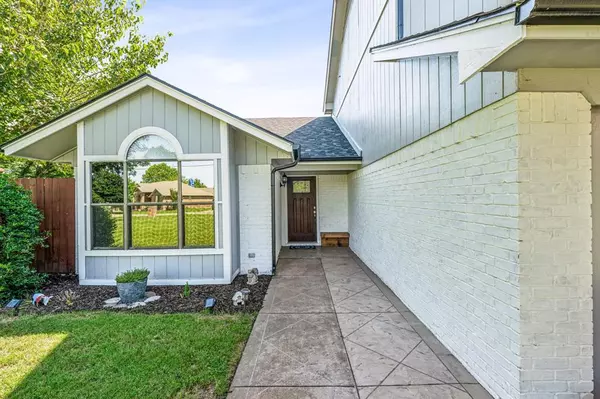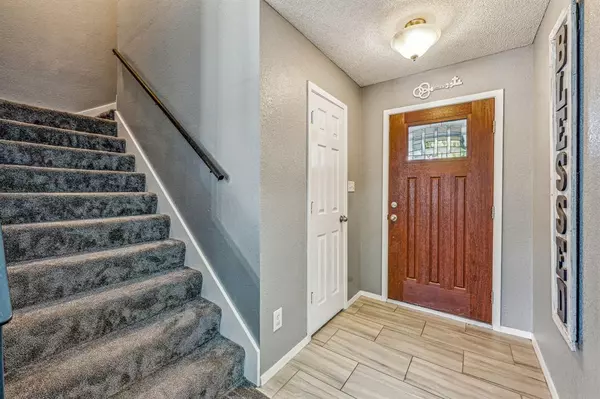4 Beds
3 Baths
2,077 SqFt
4 Beds
3 Baths
2,077 SqFt
Key Details
Property Type Single Family Home
Sub Type Single Family Residence
Listing Status Active
Purchase Type For Sale
Square Footage 2,077 sqft
Price per Sqft $276
Subdivision Indian Harbor Ph 14
MLS Listing ID 20815125
Style Traditional
Bedrooms 4
Full Baths 3
HOA Fees $37/mo
HOA Y/N Mandatory
Year Built 1988
Annual Tax Amount $4,264
Lot Size 3,920 Sqft
Acres 0.09
Property Description
Discover your dream retreat on the peaceful shores of Lake Granbury. This stunning lakeside home offers the perfect combination of relaxation and functionality, designed for both entertaining and unwinding.
Inside, you'll find a spacious open-concept layout featuring:
An updated kitchen with stainless steel appliances and modern finishes.
A cozy living room with a wood-burning fireplace (WBFP) and large windows to soak in natural light and lake views.
Two primary suites—one upstairs and one downstairs—offering comfort and privacy for everyone.
Outdoor Features You'll Love
Step into the fenced yard, perfect for hosting gatherings, grilling, or simply basking in the sun. The private dock provides convenient access to boating, fishing, and water sports, while a storage building offers space for all your gear and water toys.
Modern Updates
Renovated in 2017, this home boasts a new roof, cabinets, flooring, paint, appliances, fixtures, countertops, and remodeled bathrooms, ensuring a fresh, modern feel throughout.
Prime Location
Located just minutes from Granbury's charming historic Square, you'll enjoy easy access to unique shops, fantastic dining, and lively community events.
Whether you're seeking a peaceful retreat or an entertainer's paradise, this lakeside gem offers the best of both worlds. Don't miss this rare opportunity—schedule your showing today!
Location
State TX
County Hood
Community Boat Ramp, Club House, Community Pool, Fishing, Gated, Guarded Entrance, Marina, Park, Playground, Pool
Direction From Granbury take 144 toward Glen Rose, Turn left onto Contrary Creek. Continue straight until you reach the gated entrance. Follow Apache trail around to Chippewa trail, Right onto East Chippewa. Follow road around left curve. Property on right.
Rooms
Dining Room 1
Interior
Interior Features Cable TV Available, Granite Counters, High Speed Internet Available, Vaulted Ceiling(s), Walk-In Closet(s), Second Primary Bedroom
Heating Central, Electric, Fireplace(s)
Cooling Ceiling Fan(s), Central Air, Electric
Flooring Carpet, Ceramic Tile, Laminate
Fireplaces Number 1
Fireplaces Type Brick, Living Room, Wood Burning
Appliance Dishwasher, Disposal, Electric Cooktop, Electric Oven, Electric Range, Electric Water Heater, Microwave
Heat Source Central, Electric, Fireplace(s)
Laundry Electric Dryer Hookup, Utility Room, Full Size W/D Area, Washer Hookup
Exterior
Exterior Feature Boat Slip, Covered Patio/Porch, Rain Gutters, Private Yard, Storage
Carport Spaces 2
Fence Back Yard, Chain Link, Cross Fenced, Privacy, Wood
Community Features Boat Ramp, Club House, Community Pool, Fishing, Gated, Guarded Entrance, Marina, Park, Playground, Pool
Utilities Available Cable Available, Individual Water Meter, MUD Water, Septic, No City Services
Waterfront Description Canal (Man Made),Dock – Covered,Lake Front,Retaining Wall – Concrete
Roof Type Composition
Total Parking Spaces 2
Garage No
Building
Lot Description Few Trees, Interior Lot, Landscaped, Level, Subdivision, Water/Lake View, Waterfront
Story Two
Foundation Slab
Level or Stories Two
Structure Type Brick,Siding
Schools
Elementary Schools Emma Roberson
Middle Schools Granbury
High Schools Granbury
School District Granbury Isd
Others
Restrictions Deed
Ownership Workman
Acceptable Financing Cash, Conventional, FHA, VA Loan
Listing Terms Cash, Conventional, FHA, VA Loan
Special Listing Condition Aerial Photo, Survey Available


