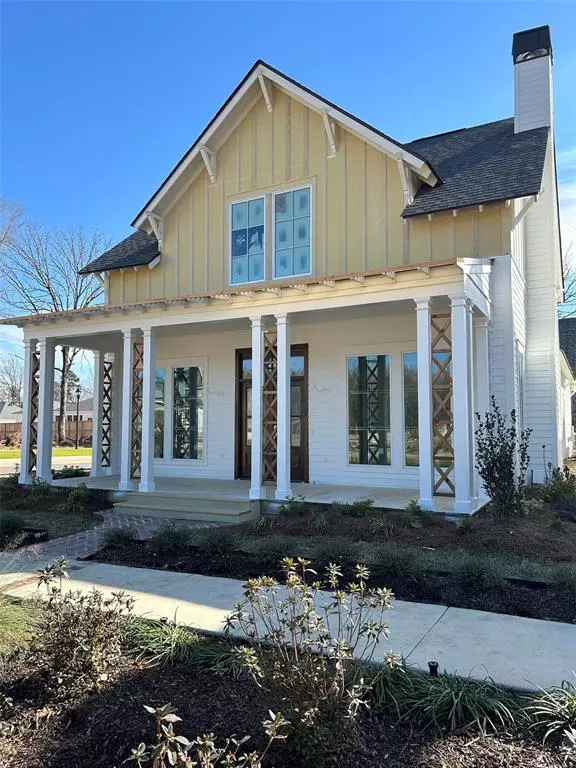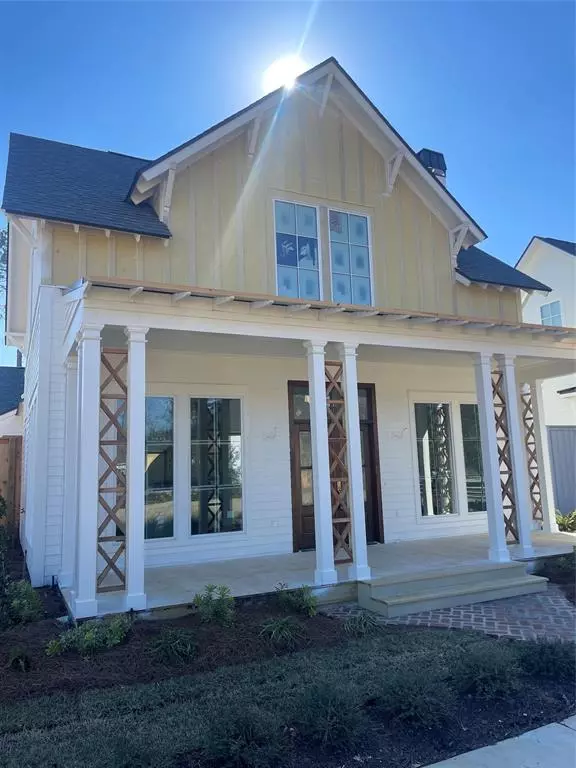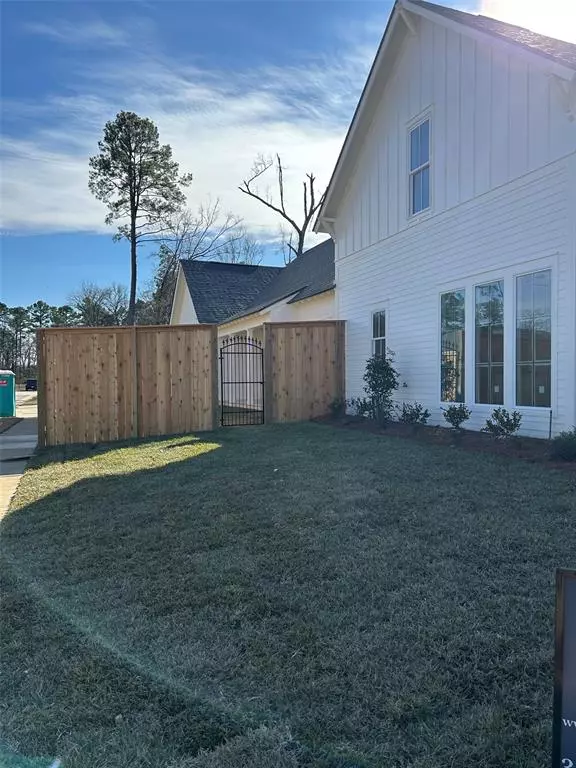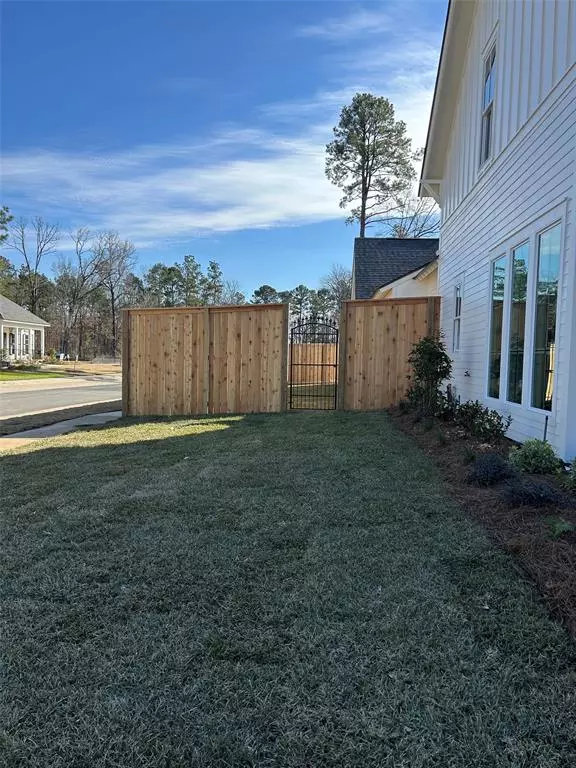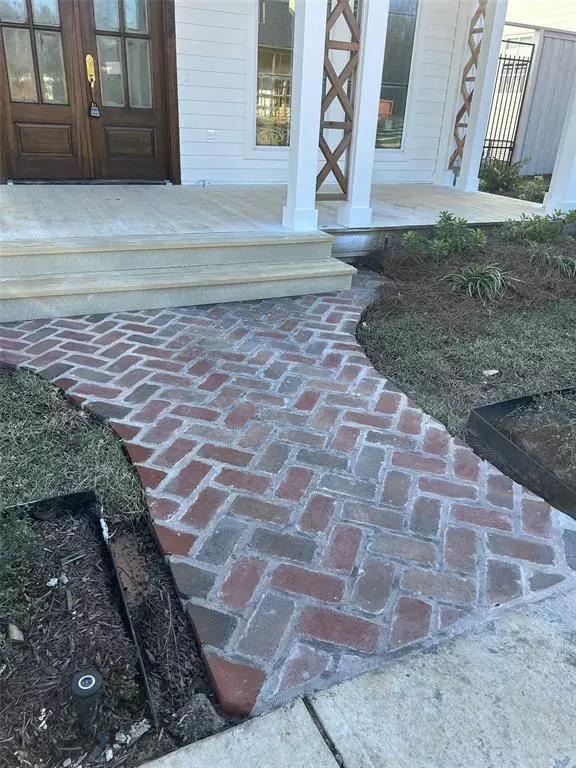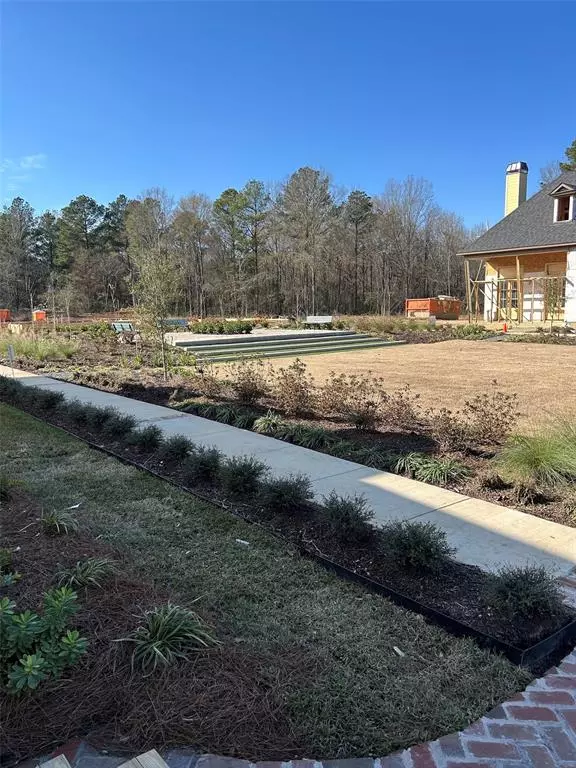3 Beds
3 Baths
2,435 SqFt
3 Beds
3 Baths
2,435 SqFt
Key Details
Property Type Single Family Home
Sub Type Single Family Residence
Listing Status Active
Purchase Type For Sale
Square Footage 2,435 sqft
Price per Sqft $295
Subdivision Provenance
MLS Listing ID 20811871
Bedrooms 3
Full Baths 2
Half Baths 1
HOA Fees $1,560/ann
HOA Y/N Mandatory
Year Built 2025
Lot Size 5,950 Sqft
Acres 0.1366
Property Description
To the rear of the home is the rear entry garage with a 2 car garage and a golf cart garage. You will need it to get to all the fun you will have living in Provenance.
Upstairs, accessed on the elegant curved wooden stairs, there is a den with big windows out to the park. There is a bedroom on each side of the den and the bathroom is an ensuite for one and accessible for the other bedroom.
The home lives larger than its square feet with a large fenced corner lot, covered side porch and full front porch opening to the park. It will be move in ready in just a few weeks, but is available for contract now.
Location
State LA
County Caddo
Direction GPS - Use Provenance Place Blvd., left onto Woodberry Ave, follow to end, right on Pecan Sq Ave, home on left.
Rooms
Dining Room 1
Interior
Interior Features Built-in Wine Cooler, Double Vanity, Dry Bar, Kitchen Island, Pantry, Walk-In Closet(s)
Fireplaces Number 1
Fireplaces Type Gas
Appliance Dishwasher, Disposal
Laundry Utility Room
Exterior
Exterior Feature Covered Patio/Porch
Garage Spaces 2.0
Fence Fenced, Wood
Utilities Available Alley, City Sewer, City Water
Roof Type Composition
Total Parking Spaces 2
Garage Yes
Building
Lot Description Corner Lot, Level, Park View, Sprinkler System
Story One and One Half
Level or Stories One and One Half
Schools
Elementary Schools Caddo Isd Schools
Middle Schools Caddo Isd Schools
High Schools Caddo Isd Schools
School District Caddo Psb
Others
Restrictions Deed,Development
Ownership Wimberly Custom Homes


