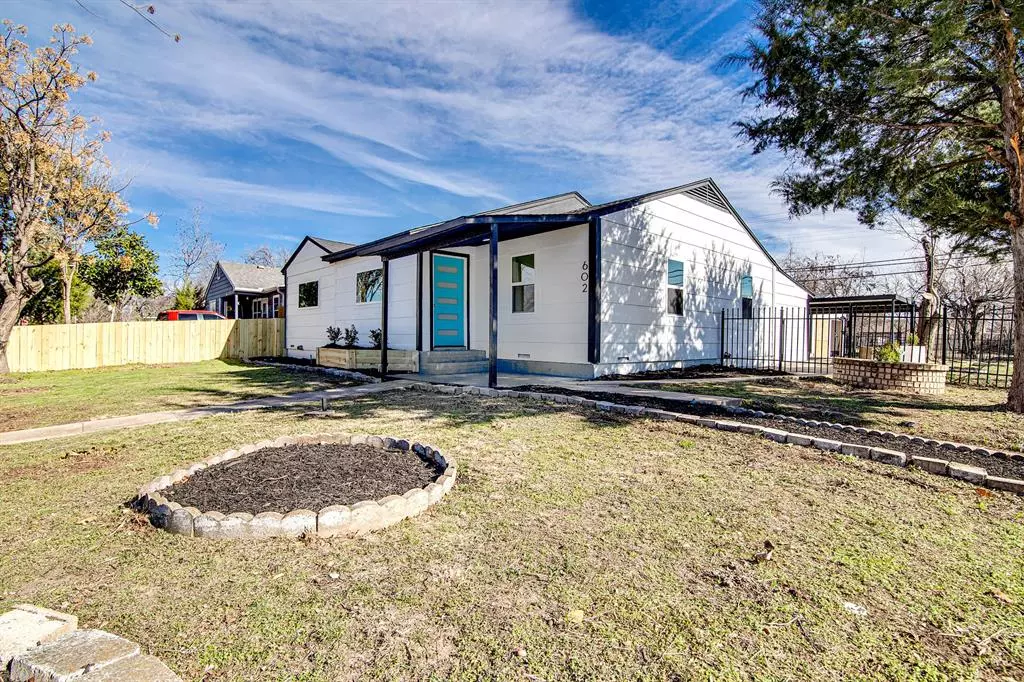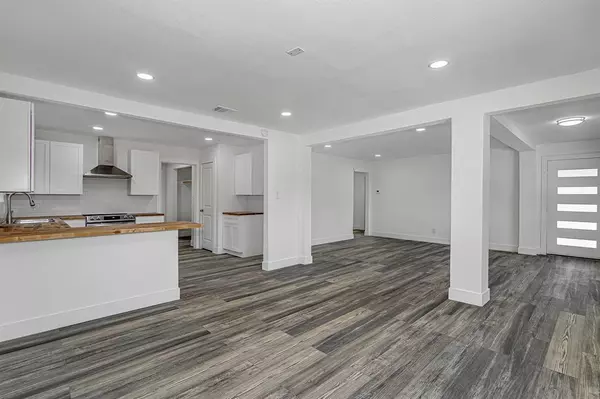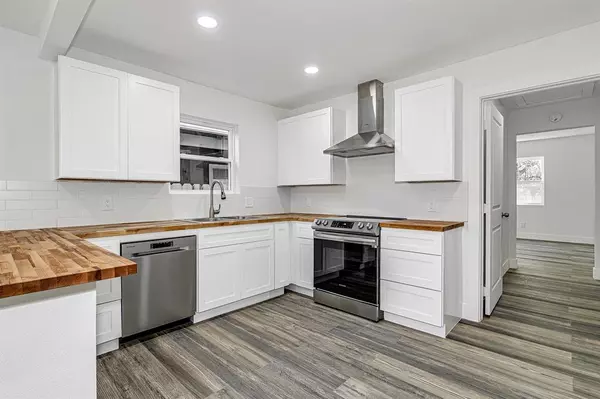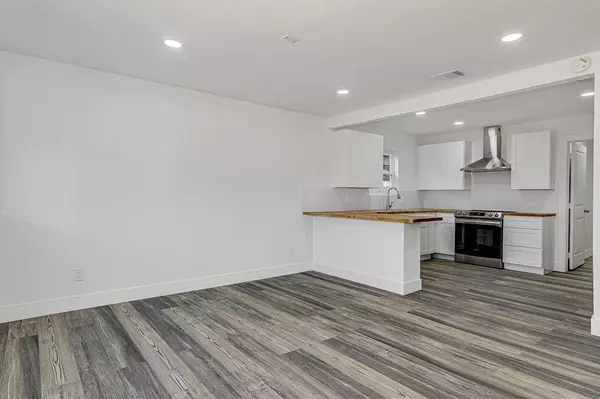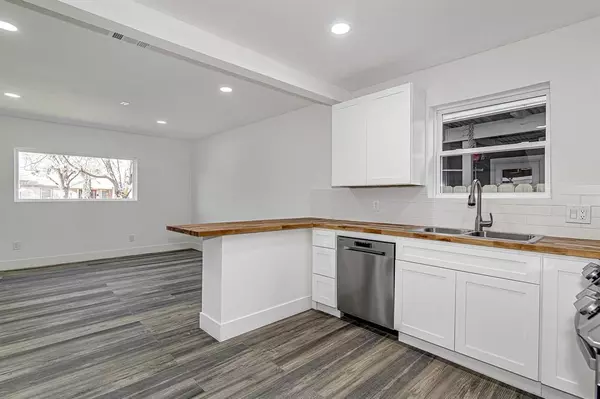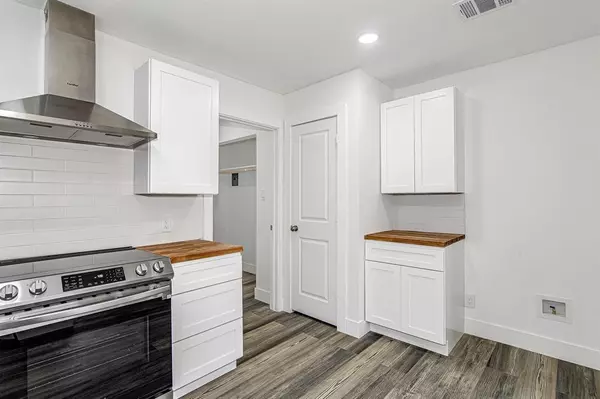4 Beds
2 Baths
1,464 SqFt
4 Beds
2 Baths
1,464 SqFt
OPEN HOUSE
Sat Jan 18, 12:00pm - 2:00pm
Key Details
Property Type Single Family Home
Sub Type Single Family Residence
Listing Status Active
Purchase Type For Sale
Square Footage 1,464 sqft
Price per Sqft $218
Subdivision Vought Manor 03
MLS Listing ID 20812605
Bedrooms 4
Full Baths 2
HOA Y/N None
Year Built 1951
Annual Tax Amount $5,606
Lot Size 7,535 Sqft
Acres 0.173
Property Description
Welcome to this beautifully renovated home located at 602 NE 19th Street, in the heart of Grand Prairie, Texas! This home has been completely transformed with modern updates and high-end finishes, offering a fresh, turn-key living experience.
Step inside to discover a spacious open concept floor plan, perfect for entertaining and family gatherings. The home boasts brand-new flooring throughout, providing a sleek and contemporary look. New LED lighting brightens every room, creating a warm and inviting atmosphere.
The new kitchen features top-of-the-line appliances, stunning countertops, and ample cabinetry. Both bathrooms have been completely remodeled, with stylish fixtures and finishes that elevate the space.
You'll appreciate the new HVAC system and new sewer pipes, offering peace of mind with updated, energy-efficient systems. The new roof provides added durability and value.
Located on a corner lot with an iron fence.
The location is unbeatable! Enjoy easy access to I-30, putting you just minutes away from Epic Central and the Epic Waters Indoor Waterpark. With a variety of restaurants and other amenities nearby, this home provides the convenience of urban living in a growing city.
Grand Prairie is a vibrant community with a lot to offer, making this home an ideal choice for those looking for modern living in a prime location.
Don't miss out on this amazing opportunity—schedule your showing today!
Location
State TX
County Dallas
Direction From I-30, Exit Macarthur Blvd, Right (West) on Main Street, Right (North) on 19th Street, Home Sits at the corner of Main and Pine Street.
Rooms
Dining Room 1
Interior
Interior Features Eat-in Kitchen, Open Floorplan
Heating Central
Cooling Central Air
Flooring Laminate
Appliance Dishwasher, Disposal, Electric Range
Heat Source Central
Laundry Electric Dryer Hookup, Full Size W/D Area, Washer Hookup
Exterior
Garage Spaces 2.0
Carport Spaces 2
Fence Fenced, Gate, Wood, Wrought Iron
Utilities Available City Sewer, City Water
Roof Type Shingle
Total Parking Spaces 2
Garage Yes
Building
Lot Description Corner Lot
Story One
Foundation Pillar/Post/Pier
Level or Stories One
Schools
Elementary Schools Travis
Middle Schools Fannin
High Schools Grand Prairie
School District Grand Prairie Isd
Others
Ownership See Tax Records
Acceptable Financing Cash, Conventional, FHA, VA Loan
Listing Terms Cash, Conventional, FHA, VA Loan


