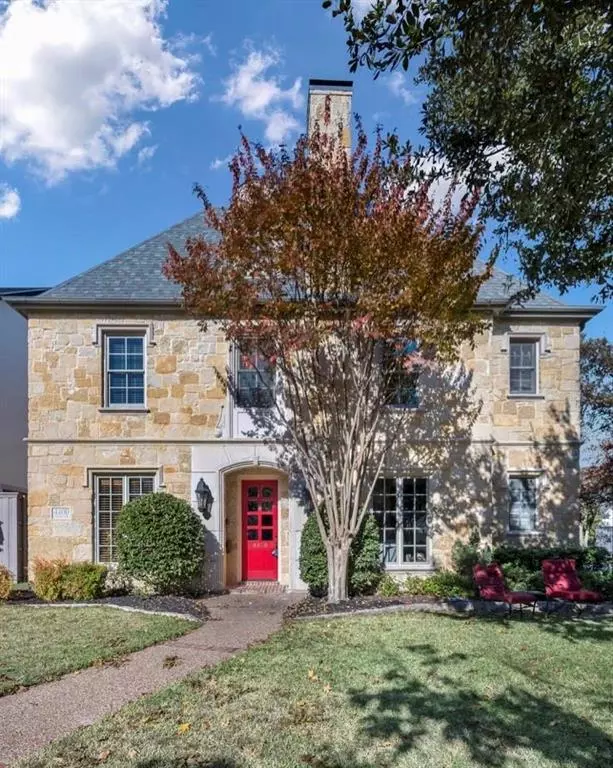4 Beds
5 Baths
3,478 SqFt
4 Beds
5 Baths
3,478 SqFt
Key Details
Property Type Single Family Home
Sub Type Single Family Residence
Listing Status Active
Purchase Type For Rent
Square Footage 3,478 sqft
Subdivision Highland Park High School
MLS Listing ID 20810551
Style Traditional
Bedrooms 4
Full Baths 4
Half Baths 1
PAD Fee $1
HOA Y/N None
Year Built 2005
Lot Size 3,571 Sqft
Acres 0.082
Property Description
The first floor features a private study, a formal dining room, and an open-concept kitchen and family room, ideal for entertaining. The home boasts gorgeous wood floors throughout, adding warmth and elegance.Upstairs, the spacious master suite offers a luxurious ensuite bathroom and an expansive walk-in closet. All additional bedrooms include ensuite baths and walk in closets for ultimate comfort and privacy.
The exterior is equally impressive, with a 2-car garage, a fenced-in side yard, and a generously sized patio perfect for outdoor gatherings. Situated within walking distance of top-notch restaurants and shops, this home truly has it all. Don't miss your chance to live in this exceptional property in the prestigious HPISD!
Location
State TX
County Dallas
Community Curbs, Sidewalks
Direction see gps
Rooms
Dining Room 1
Interior
Interior Features Cable TV Available, Decorative Lighting, Eat-in Kitchen, Flat Screen Wiring, Granite Counters, High Speed Internet Available, Kitchen Island, Multiple Staircases, Pantry, Walk-In Closet(s), Wired for Data
Heating Central
Cooling Central Air
Flooring Ceramic Tile, Wood
Fireplaces Number 1
Fireplaces Type Gas, Gas Logs, Gas Starter
Appliance Dishwasher, Disposal, Gas Oven, Gas Range, Gas Water Heater, Microwave, Double Oven, Plumbed For Gas in Kitchen, Refrigerator
Heat Source Central
Laundry Utility Room, Full Size W/D Area
Exterior
Exterior Feature Private Yard
Garage Spaces 2.0
Fence Fenced, Wood
Community Features Curbs, Sidewalks
Utilities Available Alley, Cable Available, City Sewer, City Water, Curbs, Sidewalk
Roof Type Composition
Total Parking Spaces 2
Garage Yes
Building
Story Three Or More
Foundation Slab
Level or Stories Three Or More
Structure Type Brick
Schools
Elementary Schools Bradfield
Middle Schools Highland Park
High Schools Highland Park
School District Highland Park Isd
Others
Pets Allowed Yes, Cats OK, Dogs OK, Number Limit
Restrictions No Smoking,Pet Restrictions
Ownership withheld
Pets Allowed Yes, Cats OK, Dogs OK, Number Limit


