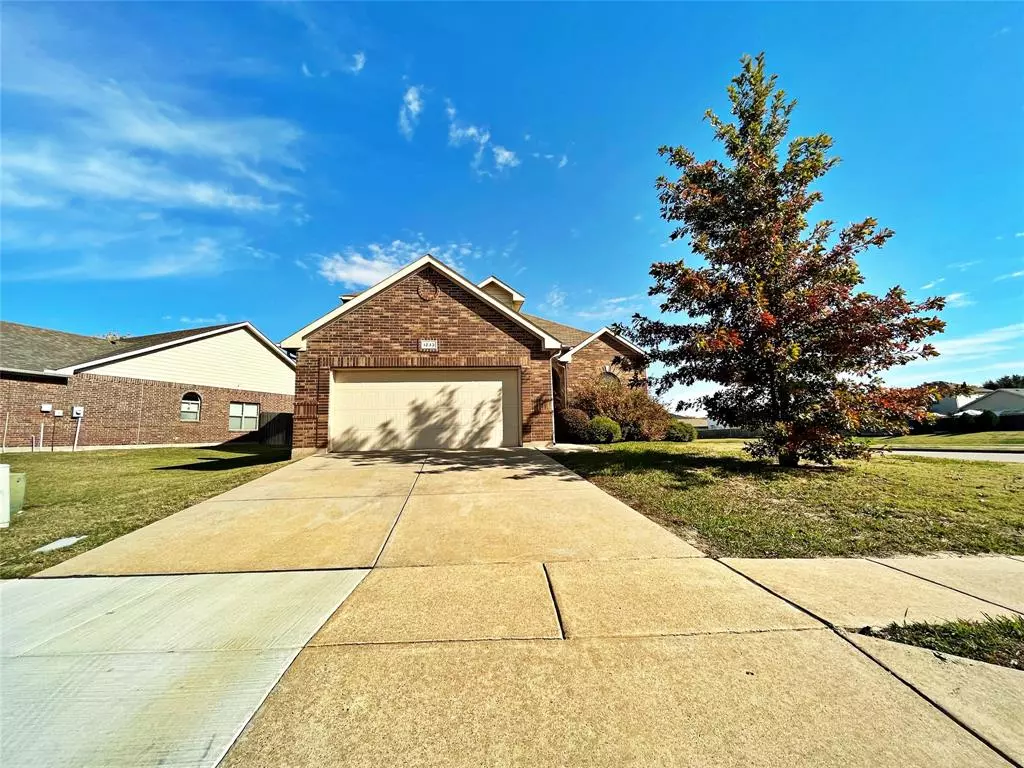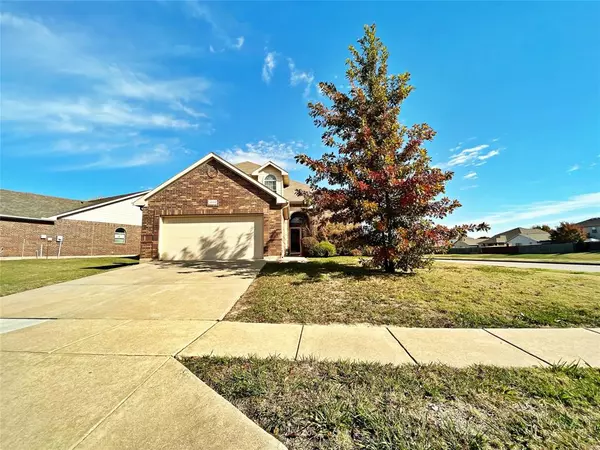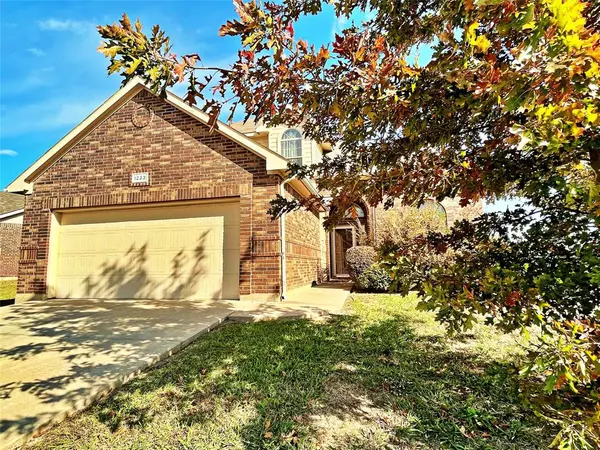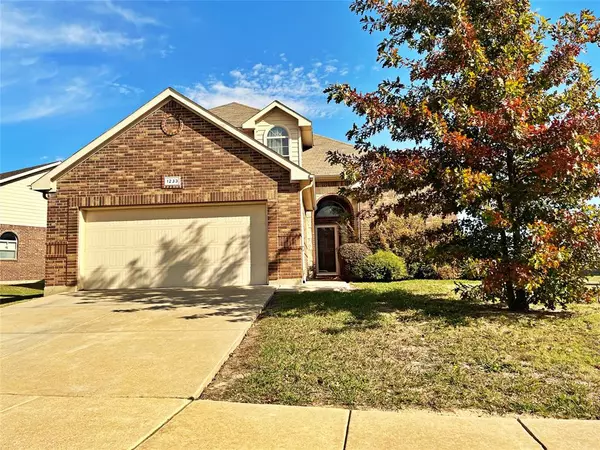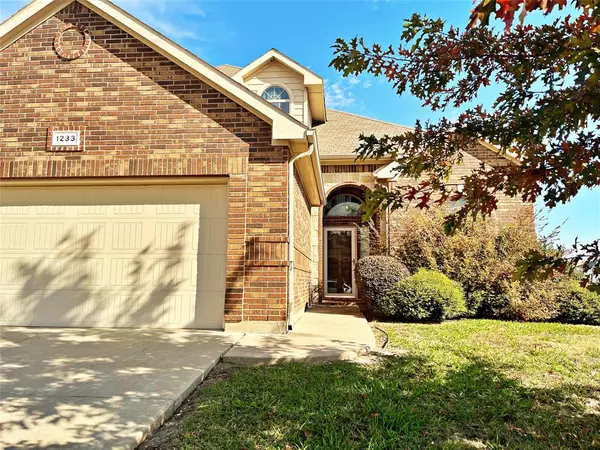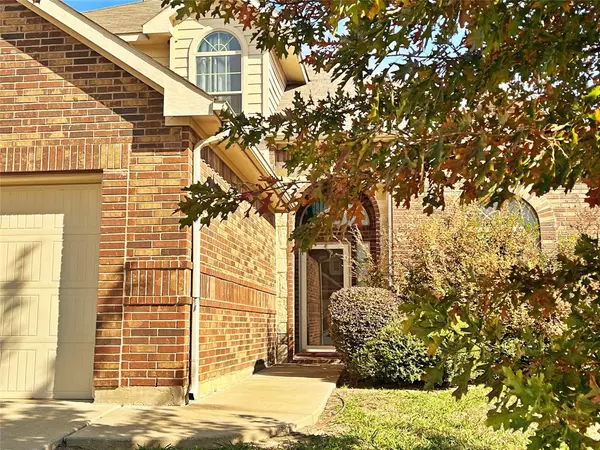4 Beds
3 Baths
2,348 SqFt
4 Beds
3 Baths
2,348 SqFt
Key Details
Property Type Single Family Home
Sub Type Single Family Residence
Listing Status Active
Purchase Type For Sale
Square Footage 2,348 sqft
Price per Sqft $138
Subdivision Winchester Park
MLS Listing ID 20783035
Style Traditional
Bedrooms 4
Full Baths 2
Half Baths 1
HOA Fees $180/ann
HOA Y/N Mandatory
Year Built 2009
Annual Tax Amount $8,884
Lot Size 8,276 Sqft
Acres 0.19
Property Description
Buyer and buyer's agent to verify schools and square footage.
Location
State TX
County Tarrant
Direction Take the exit onto I-35W S for 6.2 mi. Take exit 44 toward Altamesa Blvd onto South Fwy for 1.0 mi. Turn right onto Altamesa Blvd for 0.9 mi. Turn left onto Hemphill St for 0.4 mi. Turn right onto Legato Ln for 512 ft.
Rooms
Dining Room 2
Interior
Interior Features Decorative Lighting, Double Vanity, Eat-in Kitchen, Granite Counters, Pantry, Vaulted Ceiling(s)
Heating Central, Electric
Cooling Ceiling Fan(s), Central Air, Electric
Flooring Carpet, Ceramic Tile
Fireplaces Number 1
Fireplaces Type Brick, Wood Burning
Appliance Dishwasher, Disposal, Gas Cooktop, Gas Oven, Gas Range
Heat Source Central, Electric
Laundry Electric Dryer Hookup, Full Size W/D Area, Washer Hookup
Exterior
Garage Spaces 2.0
Utilities Available City Sewer, City Water
Roof Type Composition
Total Parking Spaces 2
Garage Yes
Building
Lot Description Acreage, Interior Lot, Landscaped, Sprinkler System, Subdivision
Story Two
Foundation Slab
Level or Stories Two
Structure Type Brick,Siding
Schools
Elementary Schools Sycamore
Middle Schools Stevens
High Schools Crowley
School District Crowley Isd
Others
Ownership See public records
Acceptable Financing Cash, Conventional, FHA, VA Loan
Listing Terms Cash, Conventional, FHA, VA Loan


