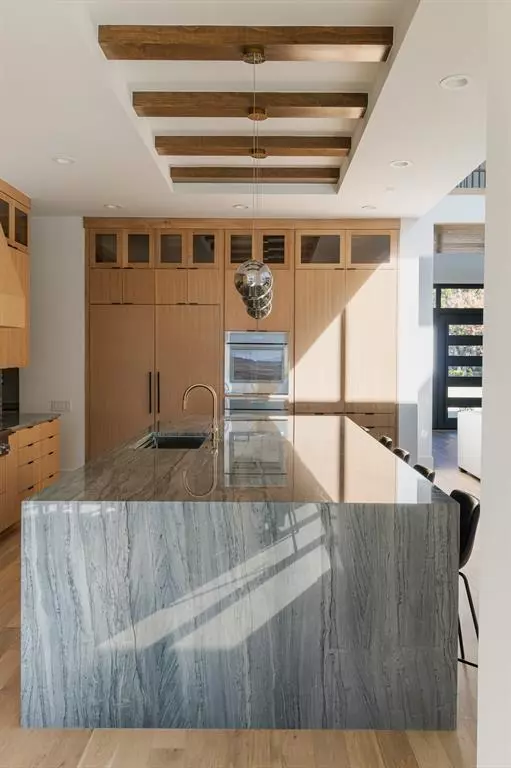5 Beds
8 Baths
6,033 SqFt
5 Beds
8 Baths
6,033 SqFt
OPEN HOUSE
Sun Feb 23, 3:00pm - 5:00pm
Key Details
Property Type Single Family Home
Sub Type Single Family Residence
Listing Status Active
Purchase Type For Sale
Square Footage 6,033 sqft
Price per Sqft $745
Subdivision Preston Hills 04 Rev
MLS Listing ID 20807643
Bedrooms 5
Full Baths 6
Half Baths 2
HOA Y/N None
Year Built 2025
Annual Tax Amount $22,787
Lot Size 0.312 Acres
Acres 0.312
Property Sub-Type Single Family Residence
Property Description
Location
State TX
County Dallas
Direction Use GPS
Rooms
Dining Room 3
Interior
Interior Features Built-in Features, Built-in Wine Cooler, Decorative Lighting, Double Vanity, Elevator, Granite Counters, High Speed Internet Available, Kitchen Island, Smart Home System, Vaulted Ceiling(s), Wet Bar
Heating Central
Cooling Central Air
Fireplaces Number 2
Fireplaces Type Gas
Appliance Built-in Refrigerator, Dishwasher, Disposal, Gas Cooktop, Gas Range, Ice Maker, Microwave, Tankless Water Heater
Heat Source Central
Exterior
Garage Spaces 3.0
Pool In Ground
Utilities Available City Sewer, City Water, Individual Gas Meter, Individual Water Meter
Total Parking Spaces 3
Garage Yes
Private Pool 1
Building
Story Two
Level or Stories Two
Schools
Elementary Schools Prestonhol
Middle Schools Benjamin Franklin
High Schools Hillcrest
School District Dallas Isd
Others
Ownership BUILDER
Virtual Tour https://www.propertypanorama.com/instaview/ntreis/20807643







