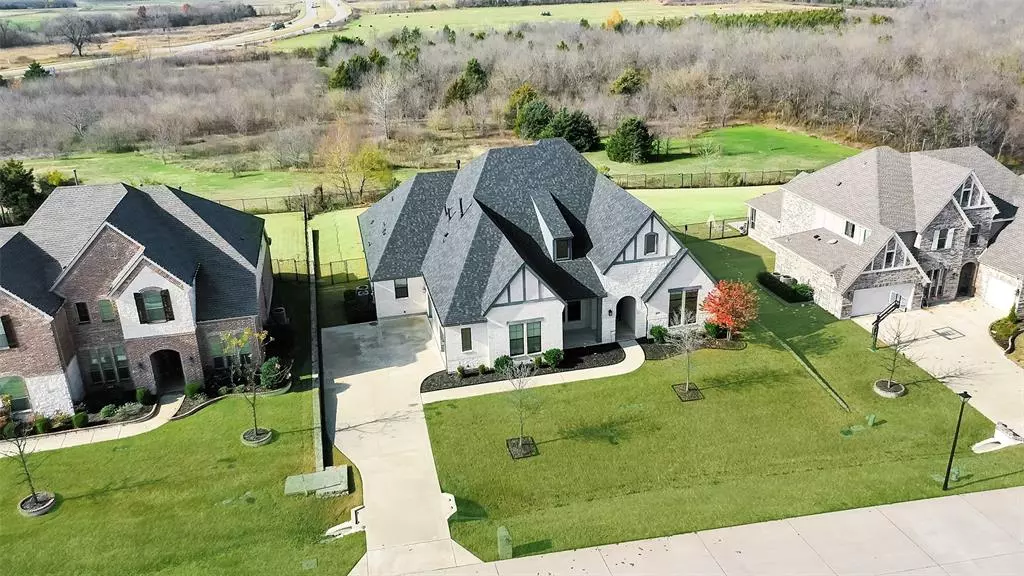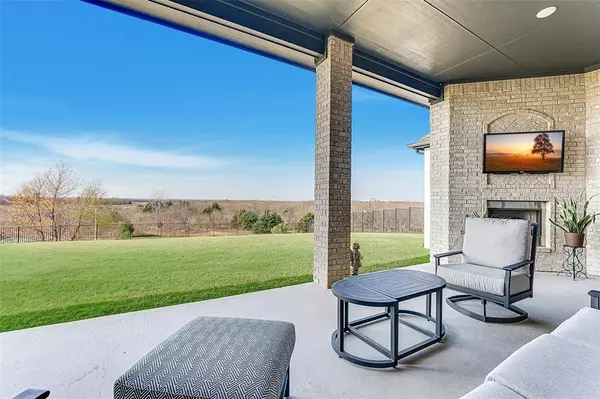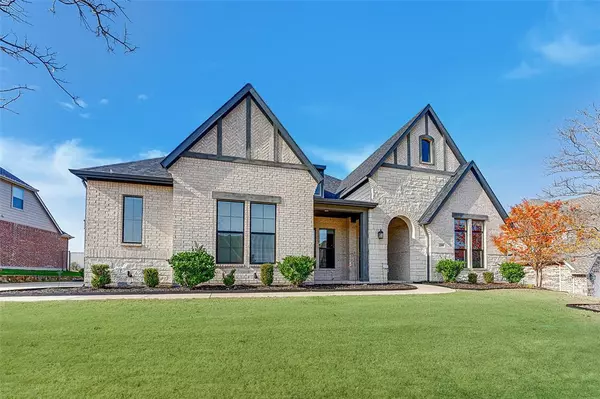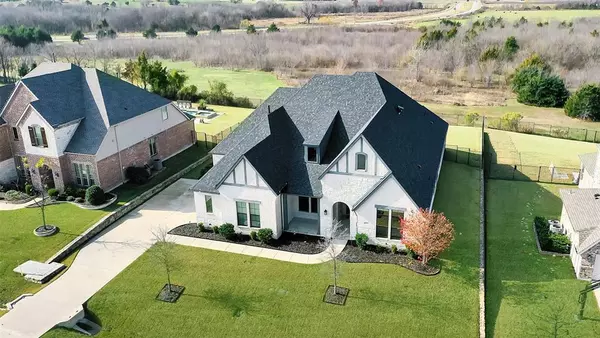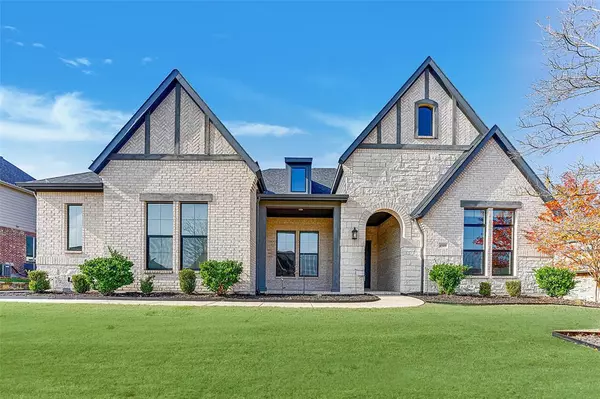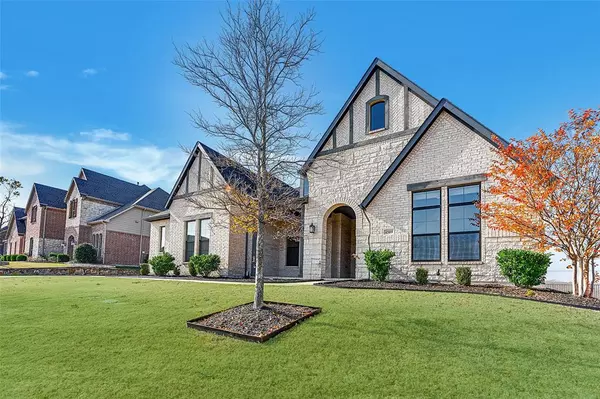4 Beds
5 Baths
3,916 SqFt
4 Beds
5 Baths
3,916 SqFt
Key Details
Property Type Single Family Home
Sub Type Single Family Residence
Listing Status Active
Purchase Type For Sale
Square Footage 3,916 sqft
Price per Sqft $248
Subdivision Breezy Hill Ph Vi
MLS Listing ID 20798562
Style Traditional
Bedrooms 4
Full Baths 4
Half Baths 1
HOA Fees $1,106/ann
HOA Y/N Mandatory
Year Built 2018
Annual Tax Amount $12,975
Lot Size 0.459 Acres
Acres 0.459
Property Description
Offering 4 generously sized bedrooms, each with its own private full bath and walk-in closet, this home is designed for luxury and comfort. The thoughtfully planned layout features a dedicated office with crown molding, a versatile bonus room that can serve as a media room, second living area, or anything you need, and a spacious utility room that flows into the master closet, doubling as an extension of the primary suite for unmatched convenience.
The primary bedroom boasts raised ceilings, crown molding, two walk-in closets, and a spa-like bathroom with a large walk-in shower—a must-see feature! The beautifully designed guest bathroom stands out with designer tile and upscale finishes.
The gourmet kitchen is a chef's dream, with an expanded island, impressive walls of cabinetry, double ovens, and an oversized walk-in pantry. It flows seamlessly into the open living areas, making it ideal for entertaining or everyday living.
Step outside to the oversized covered patio with a gas fireplace and enjoy the serene, wide-open backyard views. A 3-car garage and abundant storage throughout complete the home.
ALL furniture is negotiable, and this property truly shows like a model home. Don't miss this rare opportunity to own a move-in-ready home in one of Rockwall's most desirable neighborhoods. Schedule your showing today—welcome home to ROCKWALL!
Location
State TX
County Rockwall
Community Community Pool, Jogging Path/Bike Path, Park
Direction See Google Maps
Rooms
Dining Room 1
Interior
Interior Features Built-in Features, Cable TV Available, Decorative Lighting, Double Vanity, Eat-in Kitchen, High Speed Internet Available, Kitchen Island, Open Floorplan, Pantry, Sound System Wiring, Walk-In Closet(s), Second Primary Bedroom
Heating Central, Natural Gas, Zoned
Cooling Ceiling Fan(s)
Flooring Carpet, Ceramic Tile, Wood
Fireplaces Number 1
Fireplaces Type Gas Logs, Gas Starter, Heatilator, Metal
Appliance Dishwasher, Disposal, Electric Oven, Gas Cooktop, Gas Water Heater, Microwave, Double Oven
Heat Source Central, Natural Gas, Zoned
Laundry Gas Dryer Hookup, Utility Room, Full Size W/D Area
Exterior
Exterior Feature Covered Patio/Porch, Rain Gutters, Lighting
Garage Spaces 3.0
Fence Wrought Iron
Community Features Community Pool, Jogging Path/Bike Path, Park
Utilities Available City Sewer, City Water, Concrete, Curbs, Individual Gas Meter, Individual Water Meter, Underground Utilities
Roof Type Composition
Total Parking Spaces 3
Garage Yes
Building
Lot Description Interior Lot, Lrg. Backyard Grass, Sprinkler System, Subdivision
Story One
Foundation Slab
Level or Stories One
Structure Type Brick,Rock/Stone
Schools
Elementary Schools Celia Hays
Middle Schools Jw Williams
High Schools Rockwall
School District Rockwall Isd
Others
Restrictions Easement(s)
Ownership SEE TAX
Acceptable Financing Cash, Conventional, FHA, VA Loan
Listing Terms Cash, Conventional, FHA, VA Loan
Special Listing Condition Aerial Photo, Survey Available, Utility Easement


