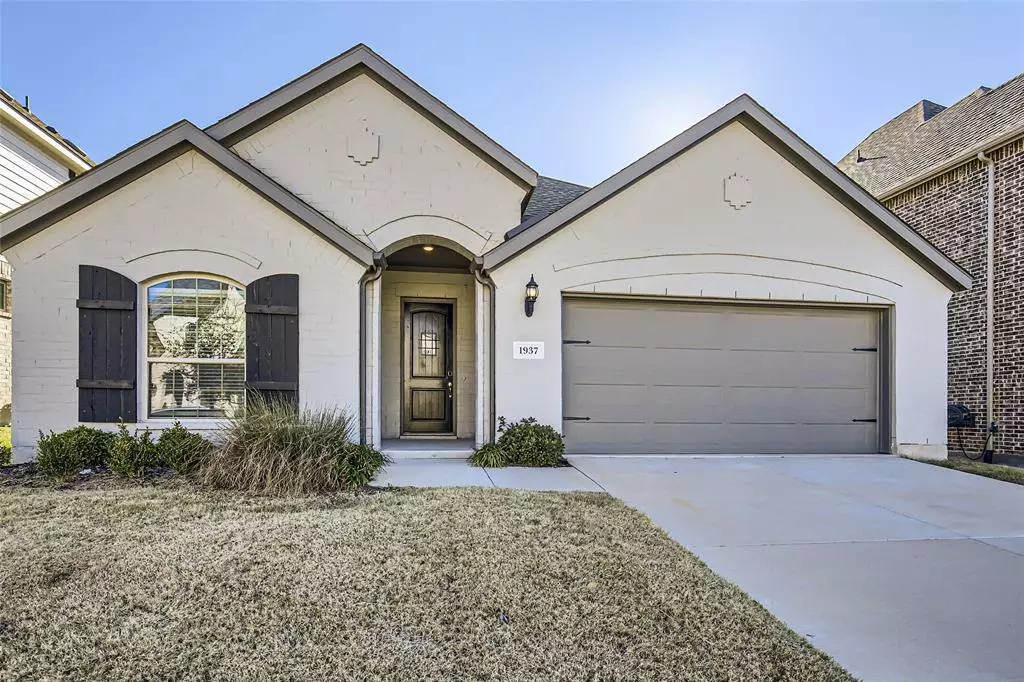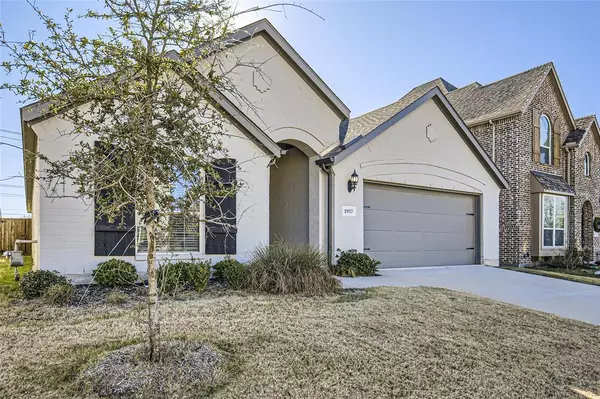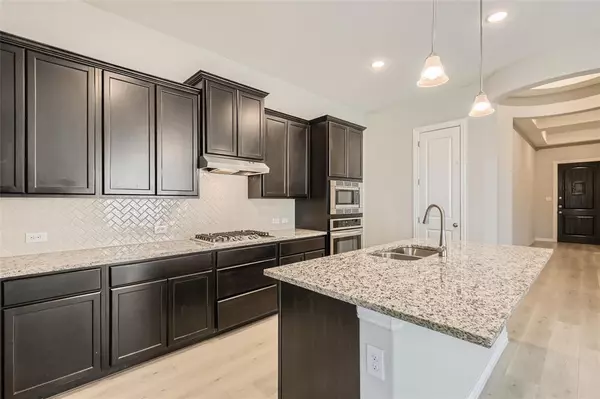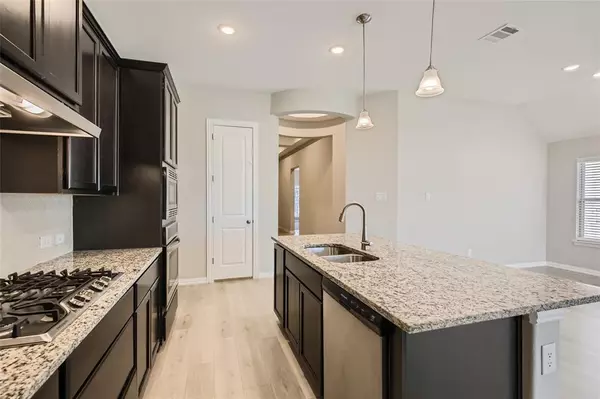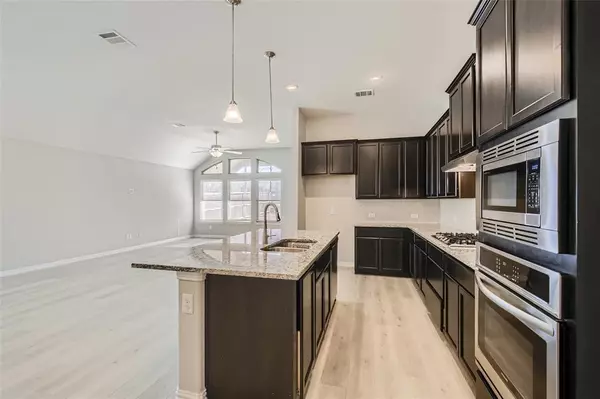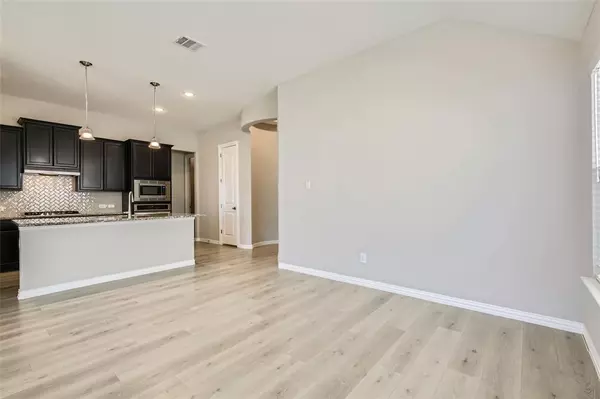5 Beds
3 Baths
2,176 SqFt
5 Beds
3 Baths
2,176 SqFt
Key Details
Property Type Single Family Home
Sub Type Single Family Residence
Listing Status Active
Purchase Type For Sale
Square Footage 2,176 sqft
Price per Sqft $188
Subdivision Thompson Farms Phase One
MLS Listing ID 20797041
Style Modern Farmhouse
Bedrooms 5
Full Baths 3
HOA Fees $600/ann
HOA Y/N Mandatory
Year Built 2021
Annual Tax Amount $10,048
Lot Size 6,098 Sqft
Acres 0.14
Property Description
Location
State TX
County Grayson
Community Community Pool, Curbs
Direction US-75 North toward Sherman North to 51 toward Stephens St or TX-121, to Henry Hynds Expwy, make a left onto FM 121 West, then go West on Van Alstyne Pkwy, Continue to follow FM 121 West, make a right onto Eagle Point Rd, make a left onto Barnhill lane and destination will be on the left.
Rooms
Dining Room 1
Interior
Interior Features Decorative Lighting, Granite Counters, Kitchen Island, Open Floorplan, Pantry, Walk-In Closet(s)
Heating Central, Heat Pump, Natural Gas
Cooling Ceiling Fan(s), Central Air, Electric, Heat Pump
Flooring Carpet, Tile, Wood
Appliance Dishwasher, Disposal, Gas Cooktop, Gas Oven, Microwave
Heat Source Central, Heat Pump, Natural Gas
Laundry Electric Dryer Hookup, Utility Room, Full Size W/D Area, Washer Hookup
Exterior
Exterior Feature Covered Patio/Porch
Garage Spaces 2.0
Fence Back Yard, Fenced
Community Features Community Pool, Curbs
Utilities Available City Sewer, City Water, Co-op Electric, Community Mailbox, Curbs, Individual Gas Meter, Individual Water Meter, Sidewalk
Roof Type Composition
Garage Yes
Building
Lot Description Subdivision
Story One
Foundation Slab
Level or Stories One
Structure Type Brick
Schools
Elementary Schools Bob And Lola Sanford
High Schools Van Alstyne
School District Van Alstyne Isd
Others
Ownership KRE BT Services LLC


