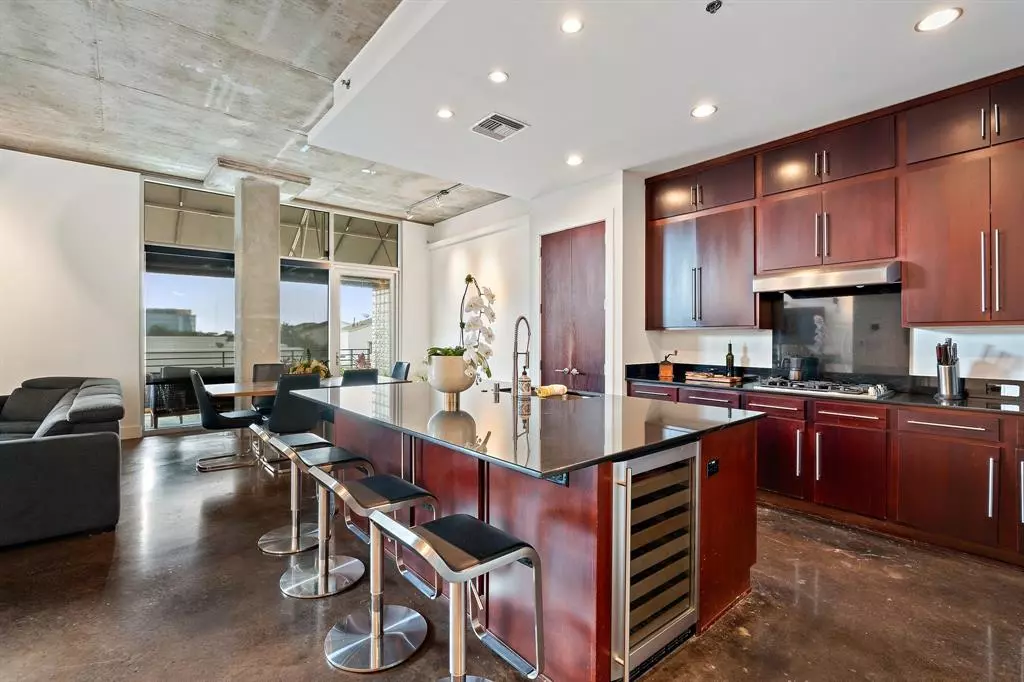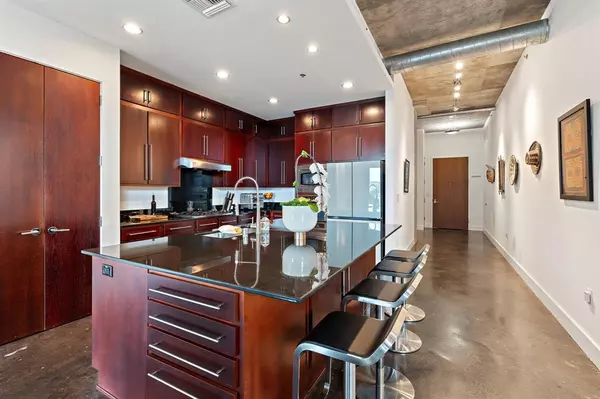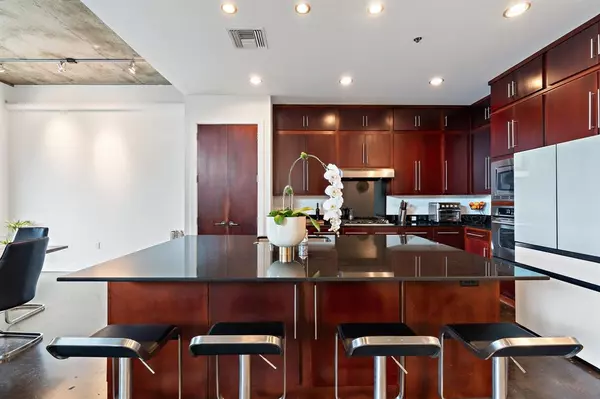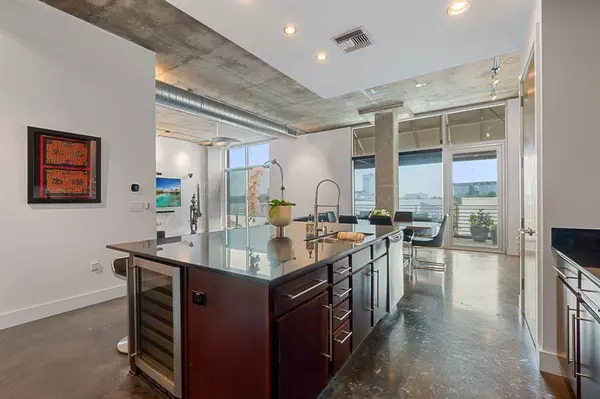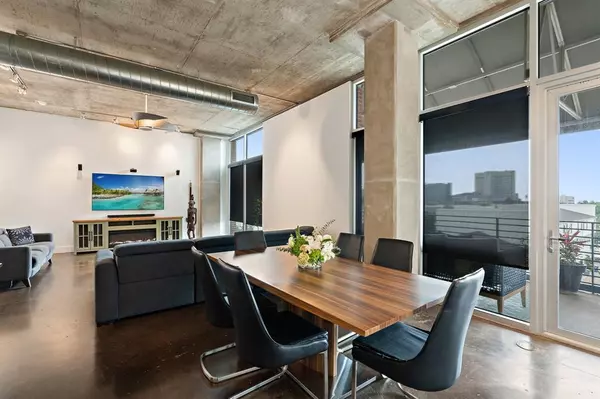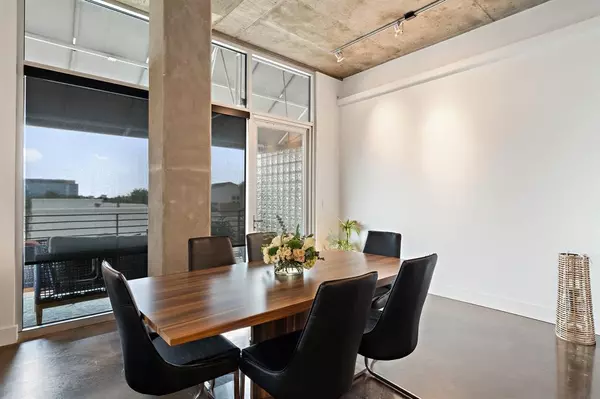2 Beds
2 Baths
1,619 SqFt
2 Beds
2 Baths
1,619 SqFt
Key Details
Property Type Condo
Sub Type Condominium
Listing Status Active Option Contract
Purchase Type For Sale
Square Footage 1,619 sqft
Price per Sqft $339
Subdivision Thirty Thirty Bryan Condominiums
MLS Listing ID 20798085
Style Contemporary/Modern,Loft
Bedrooms 2
Full Baths 2
HOA Fees $845/mo
HOA Y/N Mandatory
Year Built 2005
Lot Size 1.089 Acres
Acres 1.089
Property Description
Location
State TX
County Dallas
Community Common Elevator, Community Sprinkler, Curbs, Fitness Center, Gated, Sidewalks
Direction From US-75 South, take exit toward Downtown Good Latimer. Slight U-Turn on N Central Expy. Take right on Allen Street Left on Bryan Street. 3030 Bryan Street on right hand side, plenty of guest parking in front of building.
Rooms
Dining Room 1
Interior
Interior Features Built-in Wine Cooler, Decorative Lighting, Double Vanity, Eat-in Kitchen, Elevator, Flat Screen Wiring, Granite Counters, High Speed Internet Available, Kitchen Island, Loft, Open Floorplan, Smart Home System, Walk-In Closet(s)
Heating Central, Electric
Cooling Ceiling Fan(s), Central Air
Flooring Concrete, Marble
Appliance Built-in Gas Range, Dishwasher, Disposal, Gas Cooktop, Microwave, Refrigerator, Vented Exhaust Fan, Washer
Heat Source Central, Electric
Laundry Electric Dryer Hookup, Full Size W/D Area, Stacked W/D Area, Other
Exterior
Exterior Feature Attached Grill, Awning(s), Balcony, Barbecue, Built-in Barbecue, Covered Deck, Covered Patio/Porch, Gray Water System, Outdoor Grill, Outdoor Kitchen, Private Entrance, Storage
Garage Spaces 2.0
Fence Full, High Fence, Metal
Pool Diving Board, Fenced, Gunite, In Ground, Infinity, Outdoor Pool, Private, Salt Water, Water Feature, Waterfall
Community Features Common Elevator, Community Sprinkler, Curbs, Fitness Center, Gated, Sidewalks
Utilities Available Alley, Asphalt, Cable Available, City Sewer, City Water, Community Mailbox, Concrete, Curbs
Roof Type Composition,Shingle
Total Parking Spaces 2
Garage Yes
Private Pool 1
Building
Lot Description Corner Lot, Landscaped, Park View, Sprinkler System
Story One
Foundation Block, Brick/Mortar, Combination, Concrete Perimeter
Level or Stories One
Structure Type Brick,Concrete
Schools
Elementary Schools Chavez
Middle Schools Spence
High Schools North Dallas
School District Dallas Isd
Others
Ownership Owner on Record
Acceptable Financing Cash, Conventional
Listing Terms Cash, Conventional
Special Listing Condition Aerial Photo, Special Assessments


