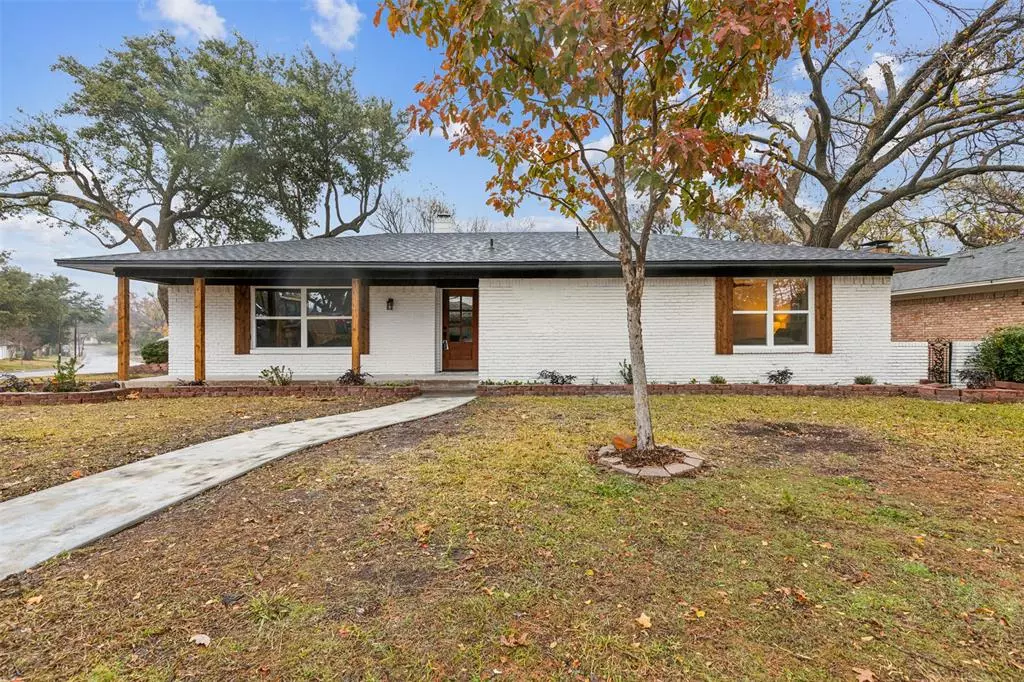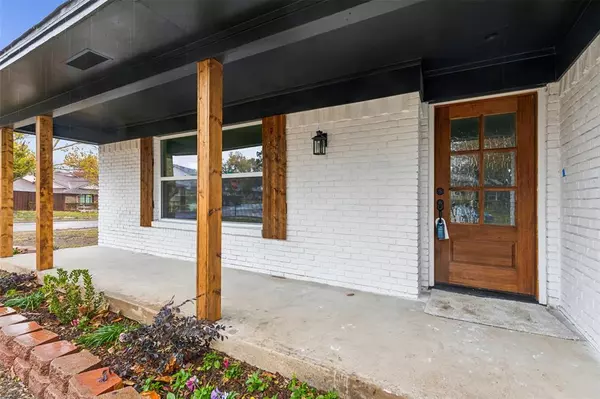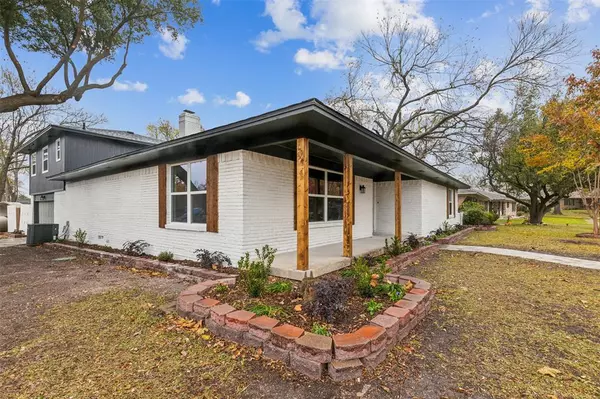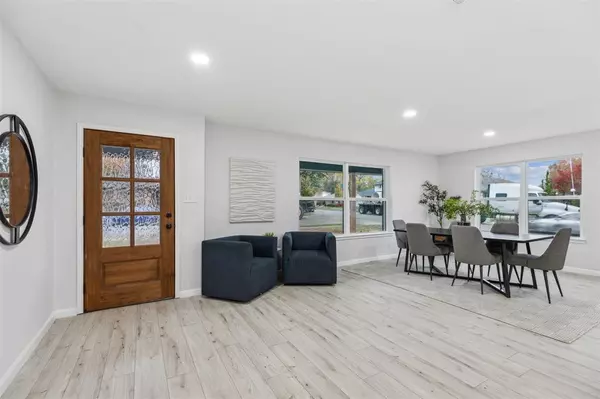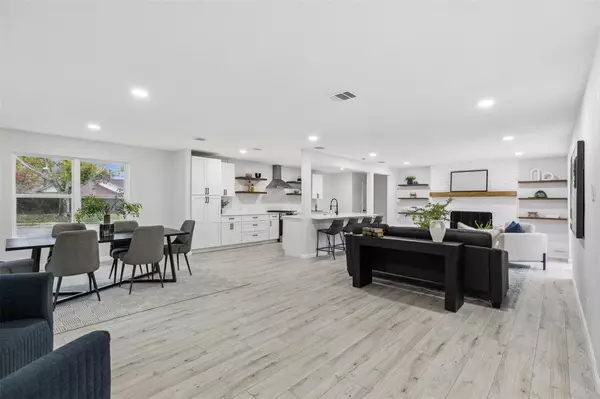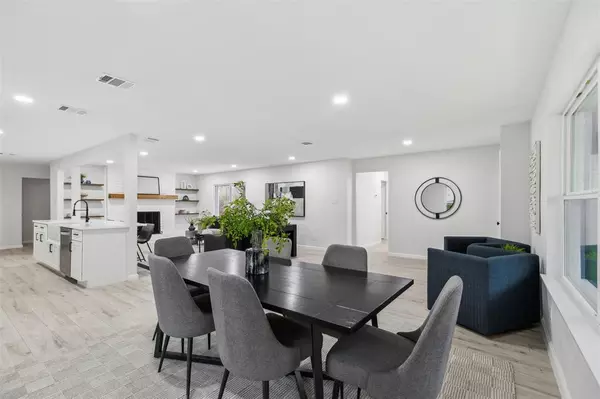5 Beds
4 Baths
2,444 SqFt
5 Beds
4 Baths
2,444 SqFt
Key Details
Property Type Single Family Home
Sub Type Single Family Residence
Listing Status Active Contingent
Purchase Type For Sale
Square Footage 2,444 sqft
Price per Sqft $195
Subdivision Southgate Estates
MLS Listing ID 20797243
Style Traditional
Bedrooms 5
Full Baths 3
Half Baths 1
HOA Y/N None
Year Built 1962
Annual Tax Amount $6,345
Lot Size 0.340 Acres
Acres 0.34
Property Description
Inside, every inch dazzles with new flooring, fresh paint, and contemporary fixtures. A state-of-the-art kitchen shines with brand new appliances and updated plumbing, while the bathrooms boast chic new finishes. Enhanced lighting and upgraded electrical systems promise efficiency and comfort throughout the home.
Set on a desirable corner lot, the exterior matches the interior's grandeur with a new roof, rejuvenated paint, and modern windows that boost both curb appeal and energy efficiency. The spacious two-car garage completes this ready-to-move-in masterpiece.
Opportunities like this don't last long in Southgate Estates. There is still time to get into this beautiful home before year end!!
Location
State TX
County Dallas
Direction GPS
Rooms
Dining Room 1
Interior
Interior Features Kitchen Island, Walk-In Closet(s)
Heating Electric
Cooling Ceiling Fan(s), Central Air
Flooring Carpet, Luxury Vinyl Plank, Tile
Fireplaces Number 1
Fireplaces Type Brick, Gas, Living Room
Appliance Dishwasher, Disposal, Gas Range
Heat Source Electric
Laundry Electric Dryer Hookup, Utility Room, Stacked W/D Area, Washer Hookup
Exterior
Garage Spaces 2.0
Utilities Available City Sewer, City Water, Curbs, Electricity Connected, Sidewalk
Roof Type Composition
Total Parking Spaces 2
Garage Yes
Building
Lot Description Landscaped, Subdivision
Story One
Foundation Slab
Level or Stories One
Structure Type Brick
Schools
Elementary Schools Choice Of School
Middle Schools Choice Of School
High Schools Choice Of School
School District Garland Isd
Others
Ownership Brian Martin
Acceptable Financing Cash, Conventional, FHA, VA Loan
Listing Terms Cash, Conventional, FHA, VA Loan


