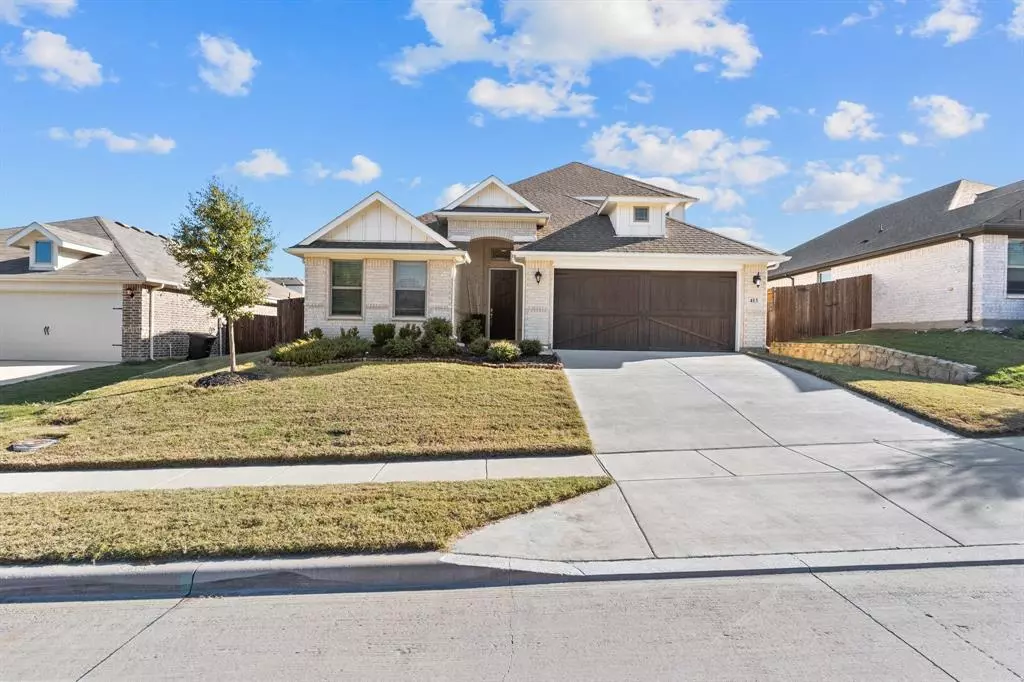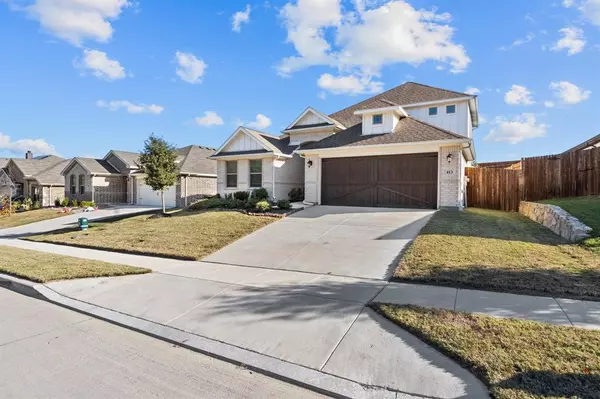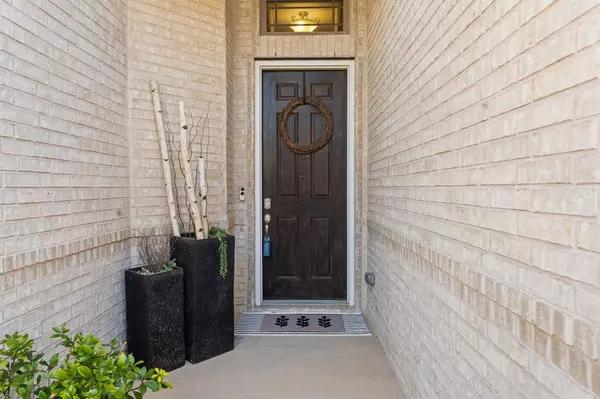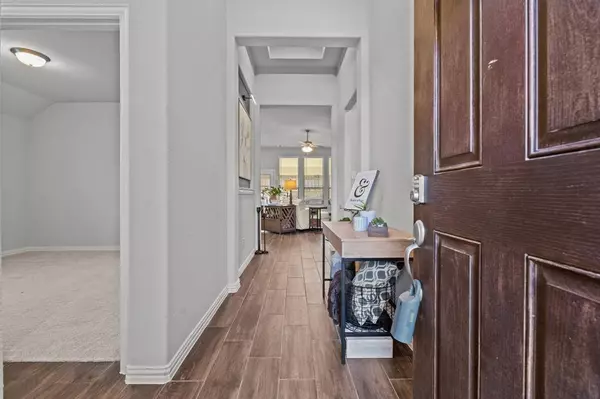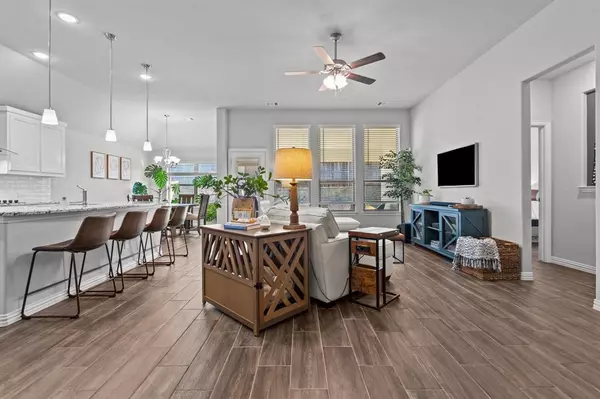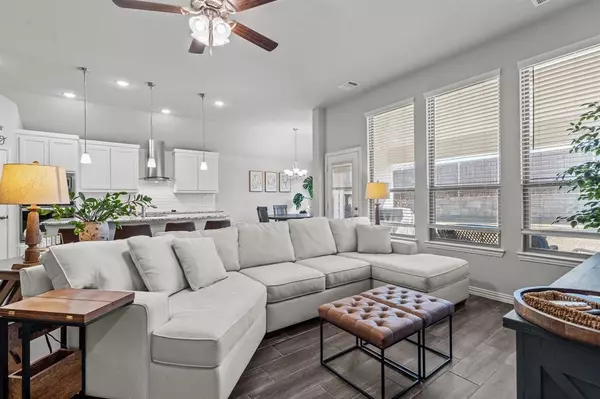3 Beds
3 Baths
2,106 SqFt
3 Beds
3 Baths
2,106 SqFt
Key Details
Property Type Single Family Home
Sub Type Single Family Residence
Listing Status Active
Purchase Type For Sale
Square Footage 2,106 sqft
Price per Sqft $186
Subdivision Lockwood Ph Iv Add
MLS Listing ID 20789959
Bedrooms 3
Full Baths 3
HOA Fees $300/ann
HOA Y/N Mandatory
Year Built 2020
Annual Tax Amount $6,603
Lot Size 6,359 Sqft
Acres 0.146
Lot Dimensions tbv
Property Description
The open-concept floor plan showcases beautiful countertops, stunning flooring, and a split layout that ensures privacy for the spacious primary suite. A unique feature of the home is the primary closet, which connects directly to the living room through a door near the garage entry—making your day-to-day routine seamless. Upstairs, a versatile bonus space functions as a second living area or fourth bedroom, adapting to your family's needs.
In addition to its stunning design, this home boasts cutting-edge smart features that will stay with the property, including:
* A smart thermostat with Alexa, controllable by app, *Garage door controls via app for ultimate convenience, *Security system controllable by app for peace of mind, *Keypad front door lock controllable by app for keyless entry, *Video doorbell with app, perfect for monitoring your front door. The home also features a two-car garage and serene views of a heavily treed area across the street, adding to the quiet charm of the neighborhood. Don't miss the opportunity to own this modern, stylish, and smart home! Schedule a showing today and discover everything 413 Vaquero St. has to offer.
Location
State TX
County Parker
Community Other
Direction GPS friendly
Rooms
Dining Room 1
Interior
Interior Features Built-in Features, Decorative Lighting, Eat-in Kitchen, Flat Screen Wiring, Granite Counters, High Speed Internet Available, Kitchen Island, Open Floorplan, Smart Home System, Vaulted Ceiling(s), Walk-In Closet(s)
Heating Central, Fireplace Insert, Fireplace(s)
Cooling Ceiling Fan(s), Central Air
Flooring Carpet, Ceramic Tile
Fireplaces Number 1
Fireplaces Type Electric
Appliance Dishwasher, Disposal, Electric Cooktop, Electric Range, Electric Water Heater
Heat Source Central, Fireplace Insert, Fireplace(s)
Laundry Electric Dryer Hookup, Utility Room, Full Size W/D Area, Washer Hookup
Exterior
Garage Spaces 2.0
Fence Privacy
Community Features Other
Utilities Available City Sewer, City Water, Electricity Connected
Roof Type Composition
Total Parking Spaces 2
Garage Yes
Building
Lot Description Lrg. Backyard Grass
Story Two
Foundation Slab
Level or Stories Two
Structure Type Brick,Siding
Schools
Elementary Schools Austin
Middle Schools Hall
High Schools Weatherford
School District Weatherford Isd
Others
Restrictions Deed
Ownership Cillessen
Acceptable Financing Cash, Conventional, FHA, VA Loan
Listing Terms Cash, Conventional, FHA, VA Loan
Special Listing Condition Aerial Photo


