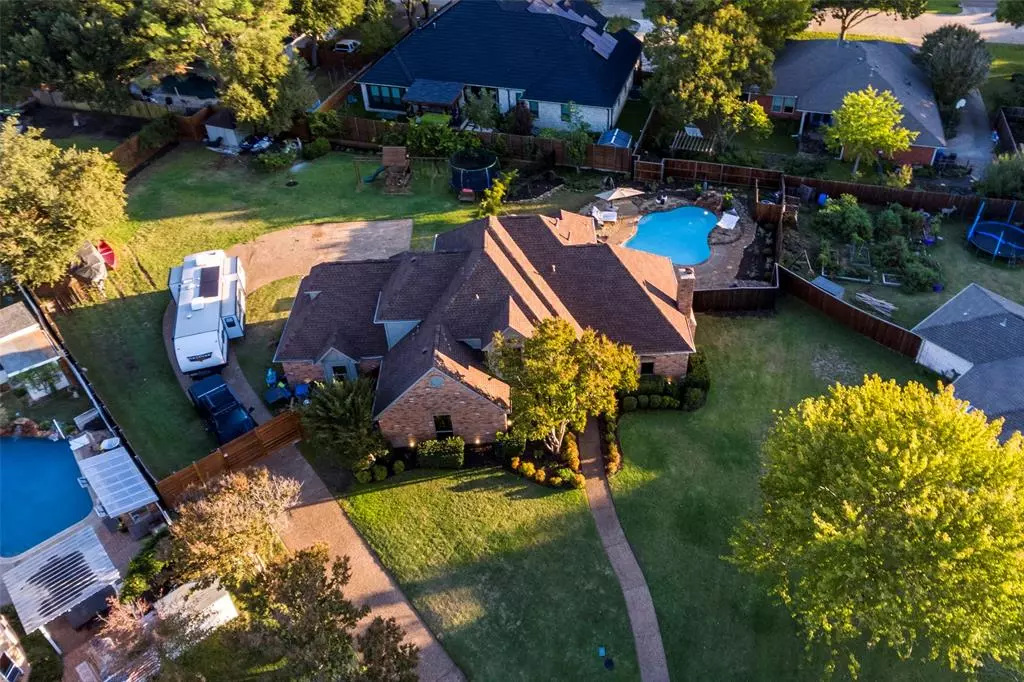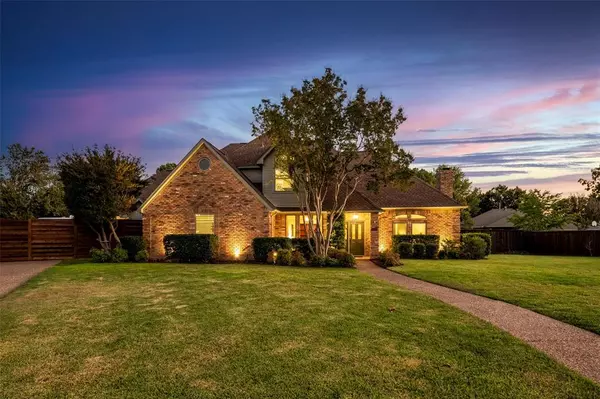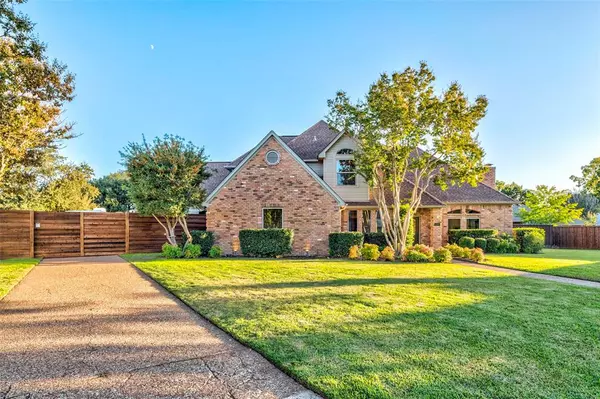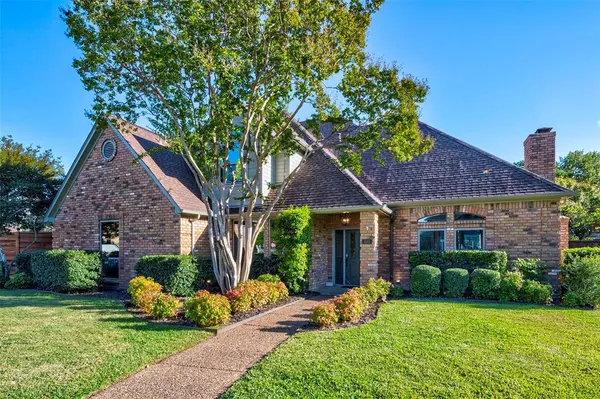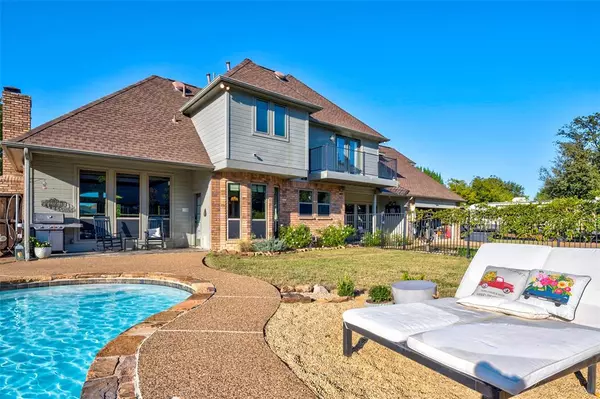4 Beds
3 Baths
2,880 SqFt
4 Beds
3 Baths
2,880 SqFt
Key Details
Property Type Single Family Home
Sub Type Single Family Residence
Listing Status Pending
Purchase Type For Sale
Square Footage 2,880 sqft
Price per Sqft $325
Subdivision Whispering Hills
MLS Listing ID 20775616
Bedrooms 4
Full Baths 3
HOA Y/N None
Year Built 1985
Annual Tax Amount $13,114
Lot Size 0.528 Acres
Acres 0.528
Property Description
Presenting a stunning custom-built home tucked away on over half an acre in a charming cul-de-sac in Coppell, offering the unique advantage of no Homeowners Association (HOA) fees. This beautifully maintained residence masterfully merges modern conveniences with classic elegance, making it an ideal retreat for families and professionals alike. The thoughtfully designed layout encompasses four spacious bedrooms and three full bathrooms, showcasing high-end finishes and meticulous attention to detail throughout. The open floor plan effortlessly connects the living, dining, and kitchen areas, all highlighted by rich hardwood flooring and flooded with natural light, creating a warm and inviting atmosphere.
Culinary enthusiasts will adore the gourmet chef's kitchen, featuring newly installed stainless steel appliances, luxurious granite countertops, ample cabinetry, and a large island—perfect for meal preparation and entertaining guests. Retreat to the lavish master suite, offering a generously sized bedroom and a spa-like en-suite bathroom. This tranquil space includes dual vanities, a soothing soaking tub, and a separate shower, making it the perfect spot to unwind.
The expansive backyard is an outdoor oasis, complete with a stunning pool and a cascading waterfall, creating a serene ambiance for relaxation or gatherings. A privacy fence and gated driveway enhance both seclusion and security, ensuring your comfort.
With multiple well-sized additional bedrooms, this home offers flexibility for family, guests, and a dedicated home office. Enjoy the freedom of homeownership without HOA restrictions, allowing you to personalize your living space to your taste.
Conveniently located near top-rated schools, parks, shopping, and dining options, this property is ideal for an active lifestyle. Don't miss out on the chance to own this extraordinary home. Schedule your showing today and experience the charm for yourself! Your dream retreat awaits!
Location
State TX
County Dallas
Direction From intersection of Denton Tap/Sandy Lake...go west on Sandy Lake, turn left on Whispering Hills, turn left on Fieldcrest Loop, turn left into Fieldcrest Circle. Home is on the back left of the cul-de-sac.
Rooms
Dining Room 1
Interior
Interior Features Built-in Features, Built-in Wine Cooler, Cathedral Ceiling(s), Decorative Lighting, Double Vanity, Eat-in Kitchen, Granite Counters, Kitchen Island, Paneling, Pantry, Vaulted Ceiling(s), Walk-In Closet(s), Wet Bar
Heating Central, Fireplace(s)
Cooling Central Air
Flooring Combination, Hardwood, Marble, Tile
Fireplaces Number 1
Fireplaces Type Brick, Family Room, Gas Starter, Raised Hearth, Wood Burning
Appliance Dishwasher, Disposal, Electric Cooktop, Electric Oven, Electric Water Heater, Gas Water Heater, Microwave, Convection Oven, Double Oven
Heat Source Central, Fireplace(s)
Laundry Gas Dryer Hookup, Utility Room, Full Size W/D Area, Washer Hookup
Exterior
Exterior Feature Balcony, Covered Patio/Porch, Rain Gutters, Lighting, Private Yard, RV Hookup, RV/Boat Parking
Garage Spaces 2.0
Fence Fenced, Full, Gate, High Fence, Wood
Pool Fenced, In Ground, Outdoor Pool, Private, Pump, Waterfall
Utilities Available City Sewer, City Water, Community Mailbox, Electricity Connected, Individual Gas Meter, Individual Water Meter, Underground Utilities
Roof Type Shingle
Total Parking Spaces 2
Garage Yes
Private Pool 1
Building
Lot Description Cul-De-Sac, Landscaped, Lrg. Backyard Grass, Sprinkler System
Story Two
Foundation Slab
Level or Stories Two
Structure Type Brick,Siding
Schools
Elementary Schools Wilson
Middle Schools Coppellnor
High Schools Coppell
School District Coppell Isd
Others
Restrictions No Known Restriction(s)
Ownership Contact Agent
Special Listing Condition Utility Easement


