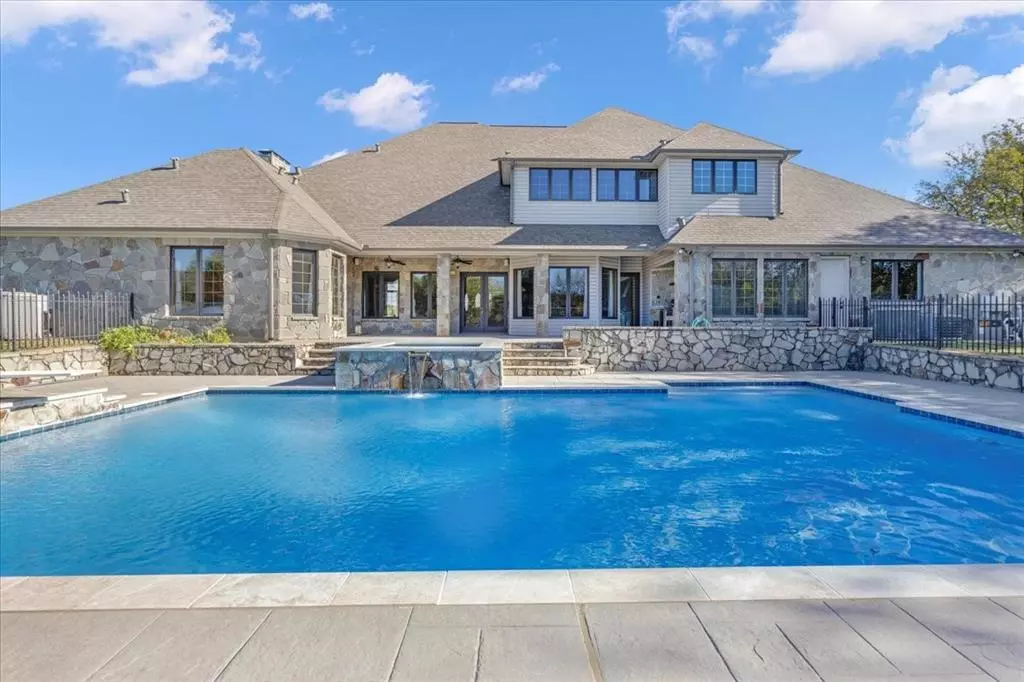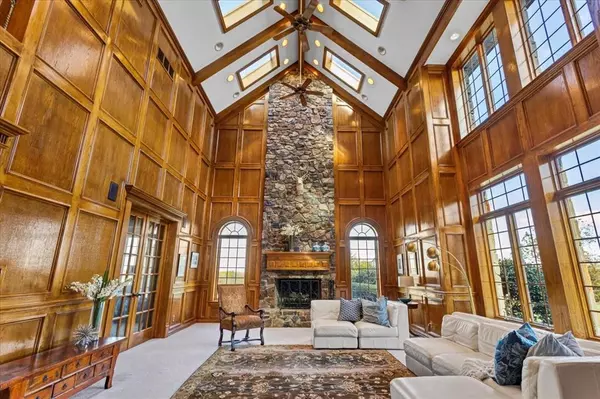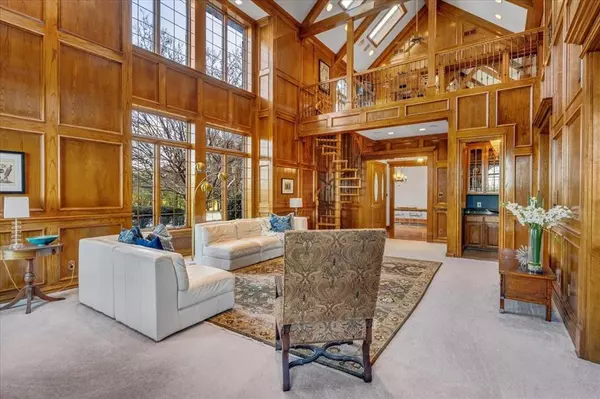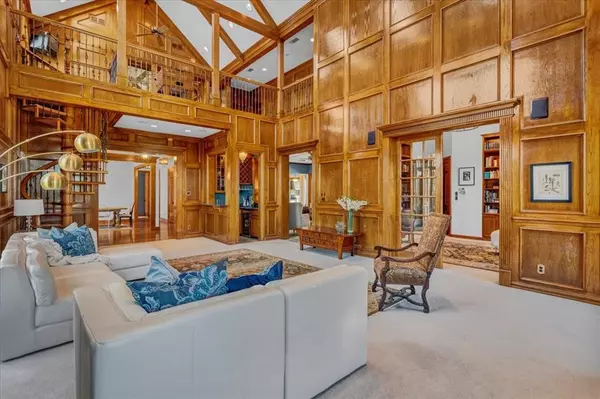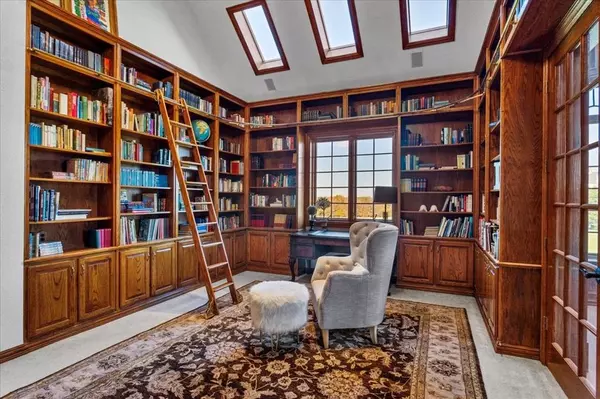5 Beds
6 Baths
5,492 SqFt
5 Beds
6 Baths
5,492 SqFt
Key Details
Property Type Single Family Home
Sub Type Single Family Residence
Listing Status Active
Purchase Type For Sale
Square Footage 5,492 sqft
Price per Sqft $254
Subdivision Woodland Hills Add
MLS Listing ID 20774828
Style Traditional
Bedrooms 5
Full Baths 5
Half Baths 1
HOA Fees $2,400/ann
HOA Y/N Mandatory
Year Built 1996
Annual Tax Amount $19,691
Lot Size 5.110 Acres
Acres 5.11
Property Description
Location
State TX
County Grayson
Community Community Dock, Gated, Lake
Direction From Hwy 75N, exit N. Loy Lake Rd, left on Loy Lake Rd approx. 1.5 miles to Woodland Hills gated subdivision on left. After entering stay to the left and continue on Woodland Hills Dr to end of Cul de sac. Sign in Yard
Rooms
Dining Room 2
Interior
Interior Features Built-in Features, Cathedral Ceiling(s), Chandelier, Decorative Lighting, Eat-in Kitchen, Flat Screen Wiring, Kitchen Island, Multiple Staircases, Natural Woodwork, Open Floorplan, Paneling, Pantry, Sound System Wiring, Vaulted Ceiling(s), Walk-In Closet(s), Second Primary Bedroom
Heating Central, Natural Gas
Cooling Central Air, Electric
Flooring Carpet, Ceramic Tile, Engineered Wood
Fireplaces Number 1
Fireplaces Type Gas, Stone, Wood Burning
Appliance Built-in Gas Range, Built-in Refrigerator, Dishwasher, Disposal, Gas Range, Gas Water Heater, Ice Maker, Microwave, Double Oven, Refrigerator, Warming Drawer, Water Softener
Heat Source Central, Natural Gas
Laundry Electric Dryer Hookup, Utility Room, Laundry Chute, Full Size W/D Area, Washer Hookup
Exterior
Exterior Feature Attached Grill, Basketball Court, Covered Patio/Porch, Gas Grill, Rain Gutters, Kennel, Lighting, Outdoor Grill, Outdoor Kitchen, Tennis Court(s)
Garage Spaces 3.0
Pool Diving Board, Fenced, Heated, In Ground, Separate Spa/Hot Tub, Sport
Community Features Community Dock, Gated, Lake
Utilities Available Aerobic Septic, All Weather Road, Asphalt, Concrete, Individual Gas Meter, Outside City Limits, Well
Roof Type Composition
Total Parking Spaces 3
Garage Yes
Private Pool 1
Building
Lot Description Acreage, Cul-De-Sac, Interior Lot, Landscaped, Lrg. Backyard Grass, Sprinkler System
Story Two
Foundation Slab
Level or Stories Two
Structure Type Rock/Stone
Schools
Elementary Schools Percy W Neblett
Middle Schools Piner
High Schools Sherman
School District Sherman Isd
Others
Restrictions Deed
Ownership Wilson
Acceptable Financing Cash, Conventional
Listing Terms Cash, Conventional
Special Listing Condition Aerial Photo, Deed Restrictions, Survey Available


