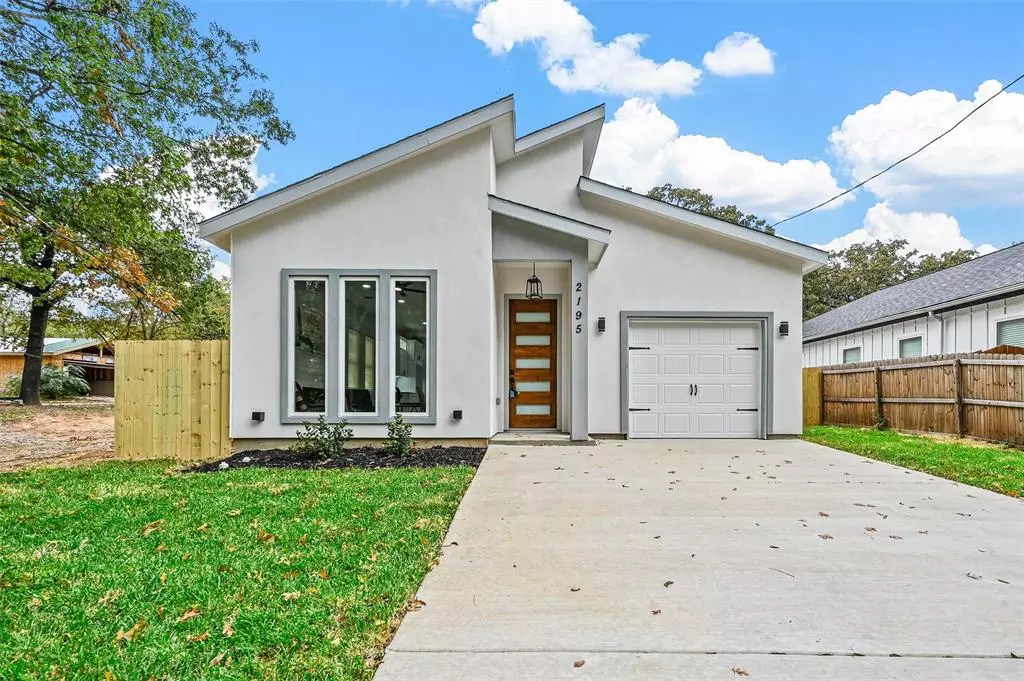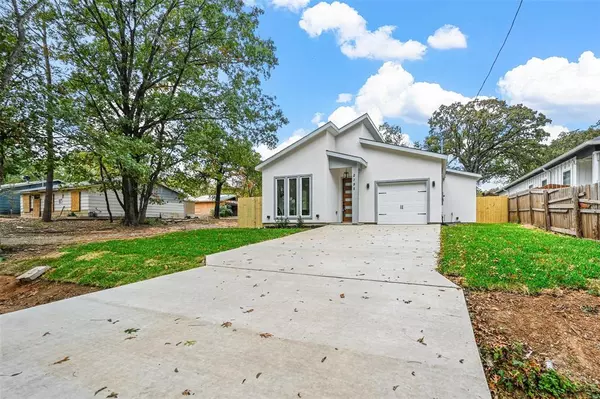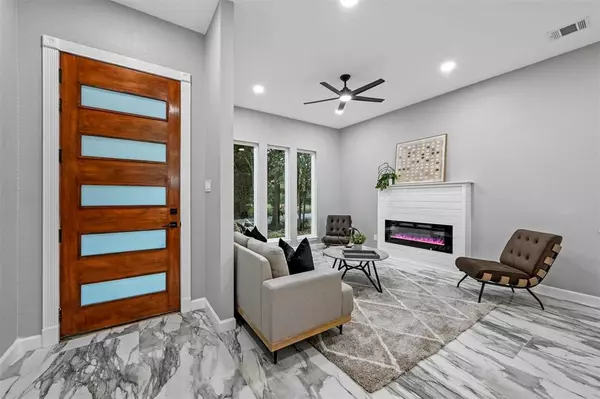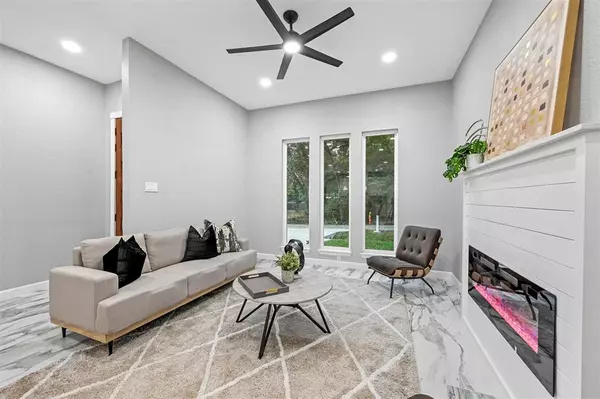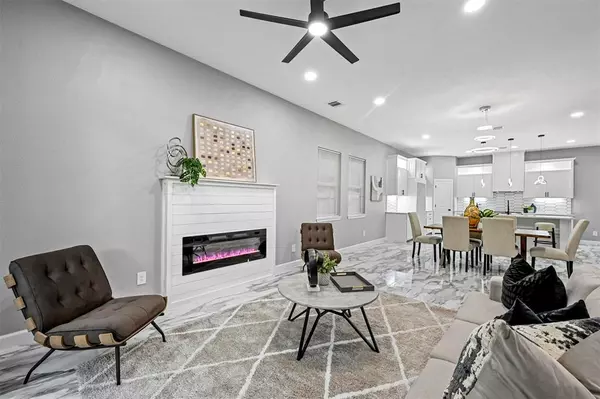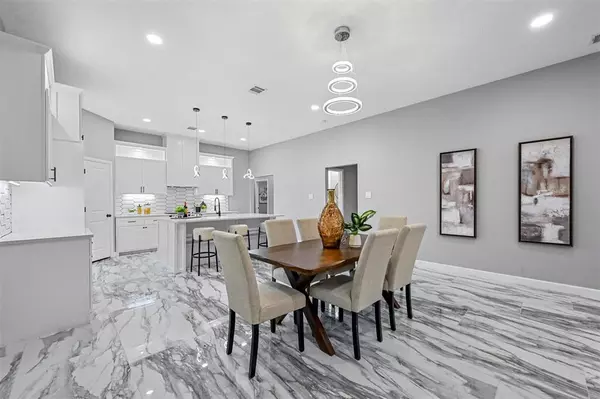4 Beds
3 Baths
1,910 SqFt
4 Beds
3 Baths
1,910 SqFt
OPEN HOUSE
Sun Jan 19, 12:00pm - 2:00pm
Key Details
Property Type Single Family Home
Sub Type Single Family Residence
Listing Status Active
Purchase Type For Sale
Square Footage 1,910 sqft
Price per Sqft $188
Subdivision Garden Heights Add
MLS Listing ID 20750894
Bedrooms 4
Full Baths 2
Half Baths 1
HOA Y/N None
Year Built 2024
Annual Tax Amount $918
Lot Size 7,274 Sqft
Acres 0.167
Property Description
Welcome to your newly and expertly built modern dream home! An open floor plan encourages a lovely space for entertaining guests all year round, thanks to the electric fireplace at the center of the house. This 4 bedroom, 2.5 bath home includes a laundry room, large backyard, and one car garage with a long driveway to fit up to at least 2 additional cars. The large windows fill the home with natural light, the under-cabinet lighting offers a more luxurious feel and the large kitchen island adds more seating and space for hosting. Conveniently located near US-175 and 635 allows an easy drive to schools, shopping, and other local amenities. Come check out this gem!
Location
State TX
County Dallas
Direction Exit off US-175 using Silverado exit. Take Right on Jordan Valley Rd. Continue down and take a left on Silver Brook Rd. Continue then take a left on Echo Lake Dr.
Rooms
Dining Room 1
Interior
Interior Features Decorative Lighting, Double Vanity, Eat-in Kitchen, Kitchen Island, Open Floorplan, Pantry, Walk-In Closet(s)
Heating Central
Cooling Central Air
Flooring Ceramic Tile, Luxury Vinyl Plank
Fireplaces Number 1
Fireplaces Type Electric, Living Room
Appliance Dishwasher, Disposal, Electric Cooktop
Heat Source Central
Laundry Electric Dryer Hookup, Full Size W/D Area, Washer Hookup
Exterior
Exterior Feature Covered Patio/Porch
Garage Spaces 1.0
Fence Back Yard, Fenced, Wood
Utilities Available City Sewer, City Water, Electricity Available, Electricity Connected
Total Parking Spaces 1
Garage Yes
Building
Lot Description Few Trees
Story One
Foundation Slab
Level or Stories One
Structure Type Siding,Stucco
Schools
Elementary Schools Kleberg
Middle Schools Seagoville
High Schools Seagoville
School District Dallas Isd
Others
Ownership Ask Agent
Acceptable Financing Cash, Conventional, FHA, VA Loan
Listing Terms Cash, Conventional, FHA, VA Loan
Special Listing Condition Aerial Photo


