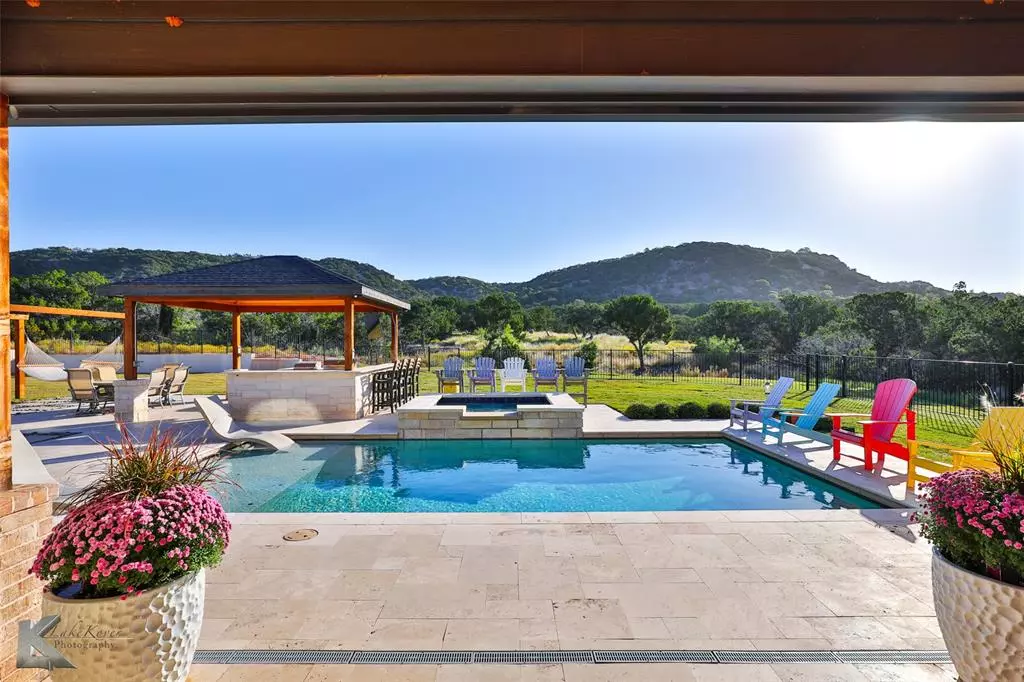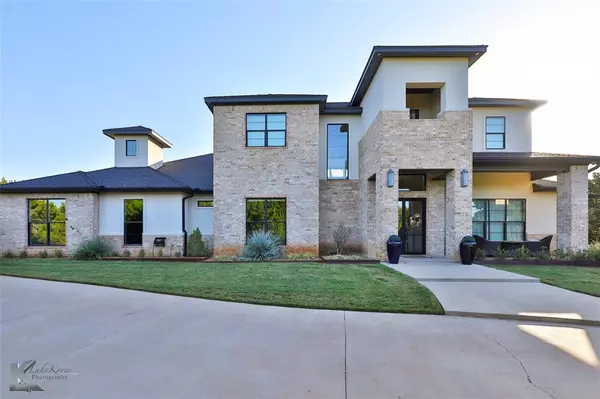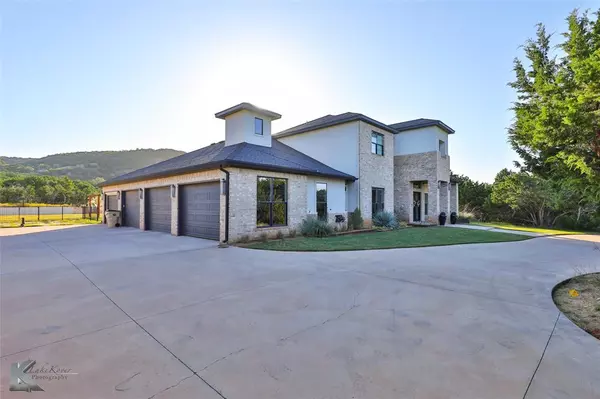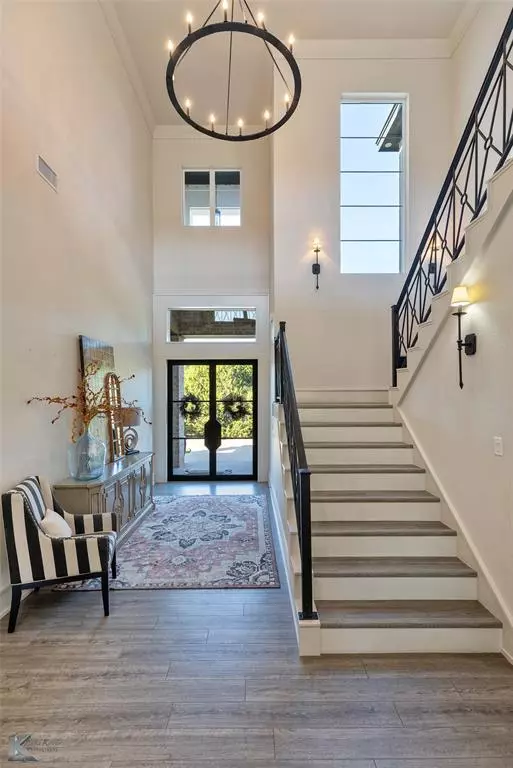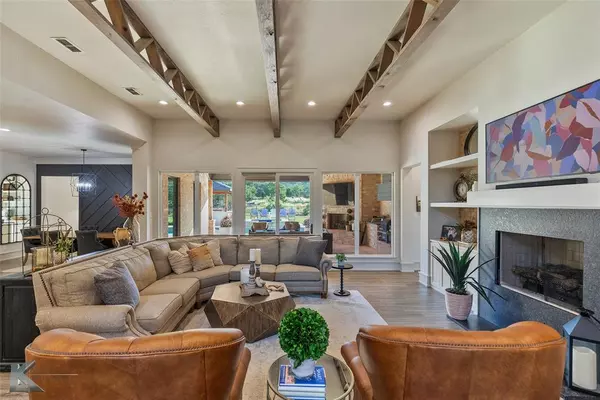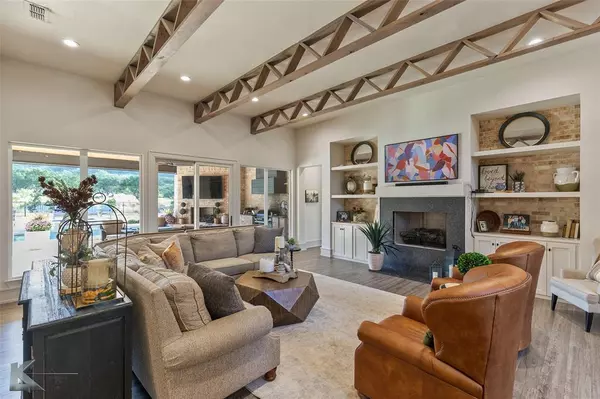5 Beds
6 Baths
4,674 SqFt
5 Beds
6 Baths
4,674 SqFt
Key Details
Property Type Single Family Home
Sub Type Single Family Residence
Listing Status Pending
Purchase Type For Sale
Square Footage 4,674 sqft
Price per Sqft $320
Subdivision South Fork Ranch Sub
MLS Listing ID 20765328
Bedrooms 5
Full Baths 4
Half Baths 2
HOA Fees $600/ann
HOA Y/N Mandatory
Year Built 2018
Annual Tax Amount $14,361
Lot Size 10.770 Acres
Acres 10.77
Property Description
Location
State TX
County Taylor
Direction Hwy 83-84 towards Tuscola, Right on County Road 150, Turn into Southfork Ranch, Home is at the back on the right
Rooms
Dining Room 1
Interior
Interior Features Built-in Features, Built-in Wine Cooler, Cable TV Available, Chandelier, Decorative Lighting, Eat-in Kitchen, Flat Screen Wiring, Granite Counters, High Speed Internet Available, In-Law Suite Floorplan, Kitchen Island, Open Floorplan, Pantry, Smart Home System, Sound System Wiring, Vaulted Ceiling(s), Walk-In Closet(s), Wet Bar
Heating Central, Electric, Fireplace(s), Propane
Cooling Ceiling Fan(s), Central Air, Electric
Flooring Carpet, Ceramic Tile, Luxury Vinyl Plank
Fireplaces Number 2
Fireplaces Type Brick, Gas Logs, Living Room, Outside, Ventless
Equipment Home Theater
Appliance Built-in Refrigerator, Commercial Grade Vent, Dishwasher, Disposal, Gas Cooktop, Gas Water Heater, Ice Maker, Microwave, Convection Oven, Double Oven, Plumbed For Gas in Kitchen, Refrigerator, Tankless Water Heater, Vented Exhaust Fan, Warming Drawer, Water Softener
Heat Source Central, Electric, Fireplace(s), Propane
Laundry Electric Dryer Hookup, Utility Room, Full Size W/D Area, Washer Hookup
Exterior
Exterior Feature Attached Grill, Covered Deck, Covered Patio/Porch, Gas Grill, Rain Gutters, Outdoor Grill, Outdoor Kitchen, Outdoor Living Center, Outdoor Shower
Garage Spaces 4.0
Fence Fenced, Invisible, Wrought Iron
Pool Gunite, In Ground, Pool/Spa Combo
Utilities Available Aerobic Septic, Co-op Water, Community Mailbox, Concrete, Outside City Limits, Propane, Underground Utilities
Roof Type Composition
Total Parking Spaces 4
Garage Yes
Private Pool 1
Building
Lot Description Interior Lot, Landscaped, Lrg. Backyard Grass, Many Trees, Sprinkler System, Subdivision
Story Two
Foundation Slab
Level or Stories Two
Structure Type Brick,Stucco
Schools
Elementary Schools Buffalo Gap
Middle Schools Jim Ned
High Schools Jim Ned
School District Jim Ned Cons Isd
Others
Restrictions Deed
Ownership Cody & Jana Cooley
Acceptable Financing 1031 Exchange, Cash, Conventional, VA Loan
Listing Terms 1031 Exchange, Cash, Conventional, VA Loan
Special Listing Condition Aerial Photo, Deed Restrictions, Survey Available


