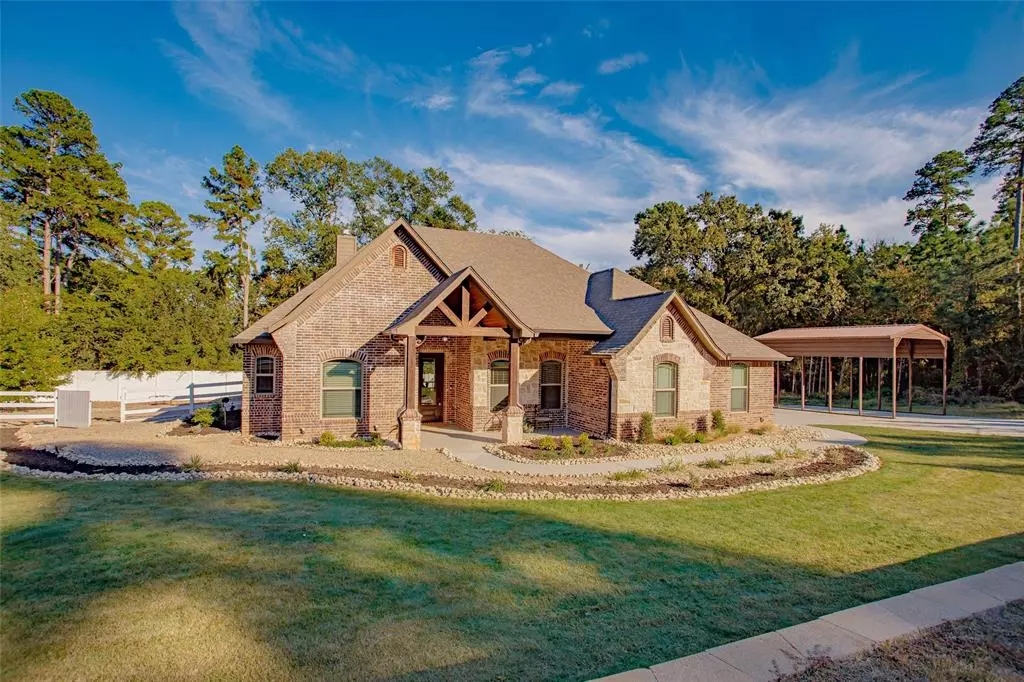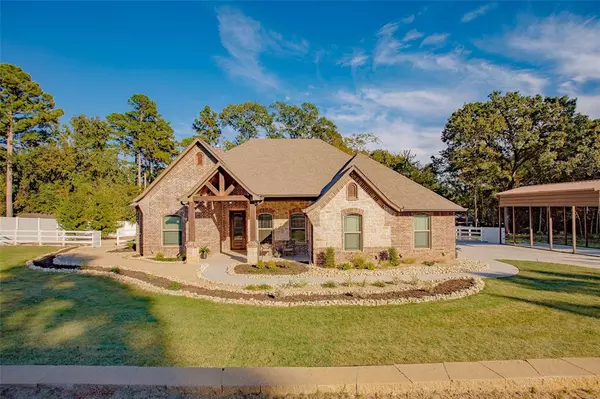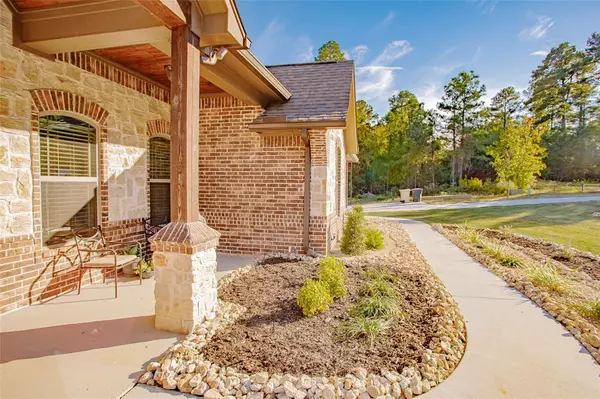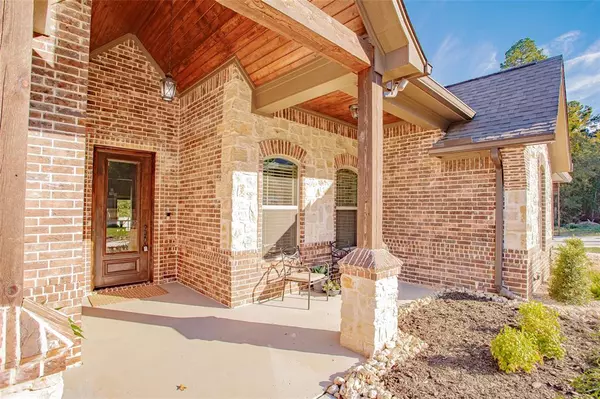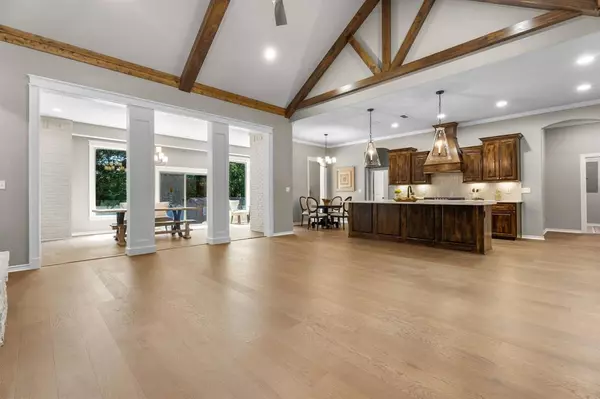
4 Beds
3 Baths
2,867 SqFt
4 Beds
3 Baths
2,867 SqFt
OPEN HOUSE
Sun Nov 24, 12:00pm - 2:00pm
Key Details
Property Type Single Family Home
Sub Type Single Family Residence
Listing Status Active
Purchase Type For Sale
Square Footage 2,867 sqft
Price per Sqft $188
Subdivision Indian Hill Sub
MLS Listing ID 20757960
Style Traditional
Bedrooms 4
Full Baths 3
HOA Y/N None
Year Built 2017
Annual Tax Amount $6,496
Lot Size 0.553 Acres
Acres 0.553
Property Description
The open-concept floor plan showcases engineered hardwood floors, custom trim, and a vaulted, beamed ceiling in the living room, complete with a cozy stone fireplace and custom blinds. The gourmet kitchen is a chef’s delight with quartz countertops, custom cabinetry, pendant lighting, stainless steel appliances, and a spacious pantry.
Retreat to the serene master suite, offering a private escape with luxurious finishes. Three additional bedrooms, each with walk-in closets, ensure ample space for family and guests, plus there’s a dedicated office for working from home. Updated countertops and tile floors in the guest bathrooms complete this stylish and functional layout.
Located in a highly desirable neighborhood, this home offers both luxury and comfort—inside and out. Don’t miss out on this opportunity to own a move-in-ready gem with gorgeous updates!
Location
State TX
County Smith
Direction I-20 W toward Dallas Take exit 552 for FM-849 toward Hideaway Turn L onto FM 849 S Turn R onto County Rd 435 Turn R onto Cline Rd Turn R onto County Rd 436 Turn R onto Red Cloud Dr Turn L onto Crazyhorse Dr Turn R onto Hopi Dr Turn L onto Shepards Glen Destination will be on the left SIY
Rooms
Dining Room 2
Interior
Interior Features Double Vanity, Dry Bar, Eat-in Kitchen, Flat Screen Wiring, Granite Counters, Kitchen Island, Loft, Natural Woodwork, Open Floorplan, Pantry, Walk-In Closet(s)
Heating Central
Cooling Ceiling Fan(s), Central Air
Flooring Combination, Hardwood, Tile, Wood
Fireplaces Number 1
Fireplaces Type Family Room, Gas
Appliance Built-in Refrigerator, Commercial Grade Range, Commercial Grade Vent, Dishwasher, Disposal, Dryer, Gas Cooktop, Microwave, Convection Oven, Refrigerator
Heat Source Central
Exterior
Exterior Feature Covered Patio/Porch, Private Yard
Garage Spaces 2.0
Carport Spaces 1
Fence Fenced, Gate, Wrought Iron
Utilities Available Asphalt
Roof Type Shake,Shingle
Total Parking Spaces 3
Garage Yes
Building
Story One
Foundation Slab
Level or Stories One
Structure Type Brick,Concrete,Wood
Schools
Elementary Schools Penny
High Schools Lindale
School District Lindale Isd
Others
Ownership Cornerstone Investment Properties
Acceptable Financing Contact Agent
Listing Terms Contact Agent



