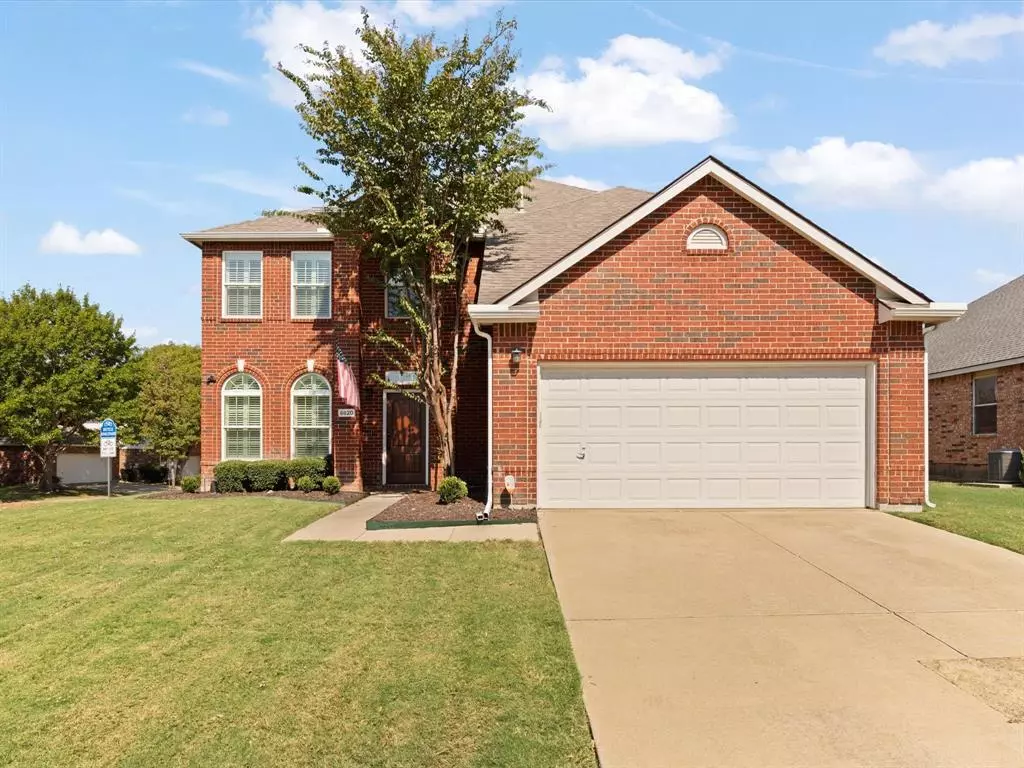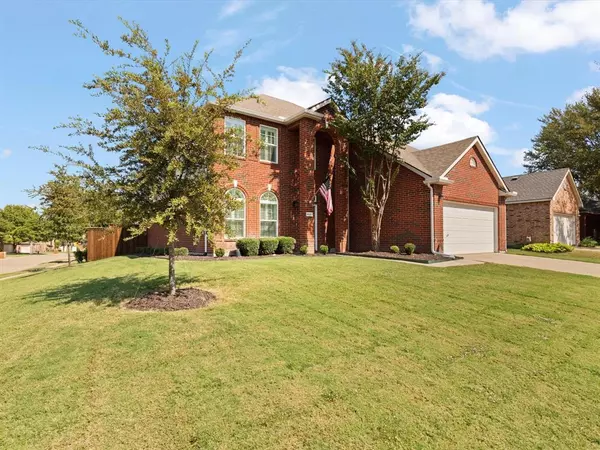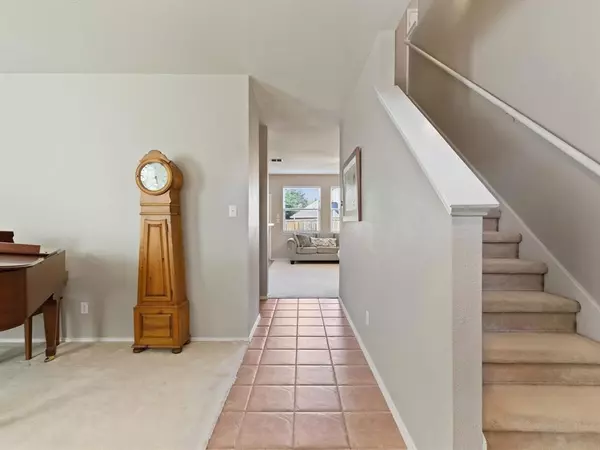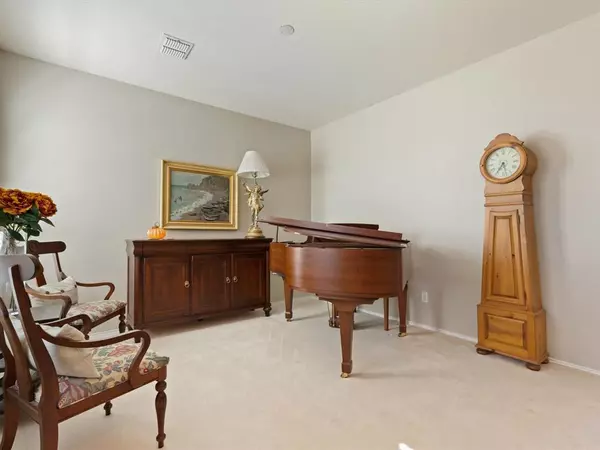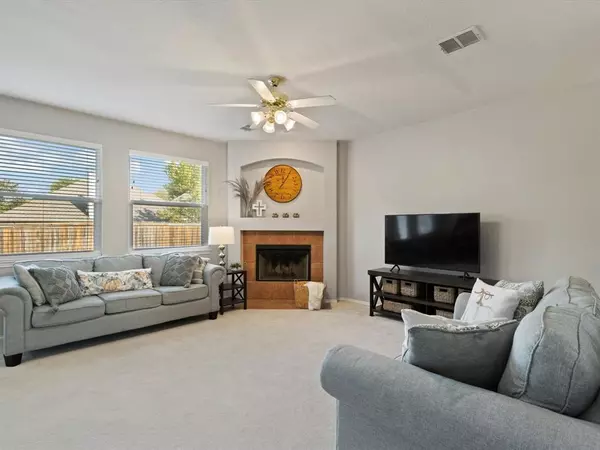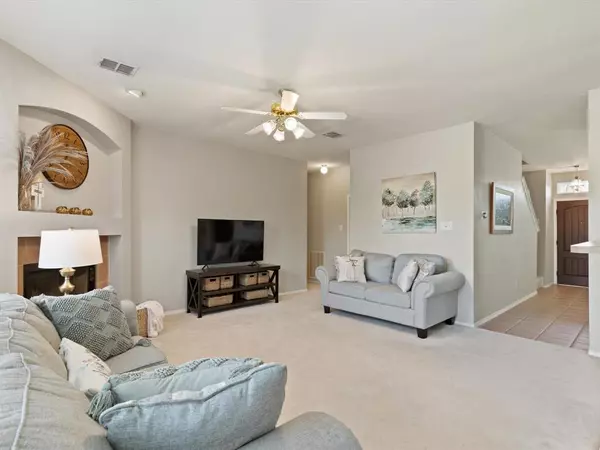4 Beds
3 Baths
2,592 SqFt
4 Beds
3 Baths
2,592 SqFt
Key Details
Property Type Single Family Home
Sub Type Single Family Residence
Listing Status Pending
Purchase Type For Sale
Square Footage 2,592 sqft
Price per Sqft $188
Subdivision Live Oak Village Ph 2
MLS Listing ID 20749643
Style Traditional
Bedrooms 4
Full Baths 2
Half Baths 1
HOA Fees $1,323/ann
HOA Y/N Mandatory
Year Built 2001
Annual Tax Amount $8,823
Lot Size 9,583 Sqft
Acres 0.22
Property Description
Step inside what could be your forever home nestled on an over-sized corner lot in the master-planned community of Stonebridge Ranch. Once inside you'll be greeted by a flex room that could be used as a formal dining room, play room or study. Make your way into the open-concept entertainment space with seamless sight-lines into the kitchen, breakfast area and living room. Create lasting memories gathered in the living room highlighted by a cozy fireplace and wall of windows overlooking the large backyard. Prepare home-cooked meals in the kitchen equipped with KitchenAid ss appliances, ample prep space and walk-in pantry. Retreat to the primary bedroom complete with a tranquil ensuite bath and WIC. The whole family will love the game room with plenty of space to lounge. All secondary bedrooms are spacious and have WIC's. Stonebridge Ranch offers Resort style amenities to suit every lifestyle with an Aquatic Center, Beach Club, Tennis and Pickleball courts, lakes, trails and more!
Location
State TX
County Collin
Community Club House, Community Pool, Curbs, Fishing, Golf, Greenbelt, Jogging Path/Bike Path, Lake, Playground, Sidewalks, Tennis Court(S), Other
Direction From 121 exit Custer and head North. Turn right on Eldorado, left on Hudson Crossing, left on Courtyards. Home is on the right corner.
Rooms
Dining Room 2
Interior
Interior Features Cable TV Available, Decorative Lighting, Double Vanity, Eat-in Kitchen, High Speed Internet Available, Open Floorplan, Pantry, Walk-In Closet(s)
Heating Central, Fireplace(s), Natural Gas, Zoned
Cooling Ceiling Fan(s), Central Air, Electric, Zoned
Flooring Carpet, Ceramic Tile
Fireplaces Number 1
Fireplaces Type Gas Starter, Living Room, Wood Burning
Appliance Dishwasher, Disposal, Electric Range, Microwave
Heat Source Central, Fireplace(s), Natural Gas, Zoned
Laundry Full Size W/D Area, Washer Hookup
Exterior
Exterior Feature Rain Gutters
Garage Spaces 2.0
Fence Back Yard, Wood
Community Features Club House, Community Pool, Curbs, Fishing, Golf, Greenbelt, Jogging Path/Bike Path, Lake, Playground, Sidewalks, Tennis Court(s), Other
Utilities Available Cable Available, City Sewer, City Water, Concrete, Curbs, Sidewalk
Roof Type Composition
Total Parking Spaces 2
Garage Yes
Building
Lot Description Corner Lot, Few Trees, Landscaped, Sprinkler System, Subdivision
Story Two
Foundation Slab
Level or Stories Two
Structure Type Brick,Siding
Schools
Elementary Schools Wolford
Middle Schools Evans
High Schools Mckinney Boyd
School District Mckinney Isd
Others
Ownership See Tax
Special Listing Condition Survey Available


