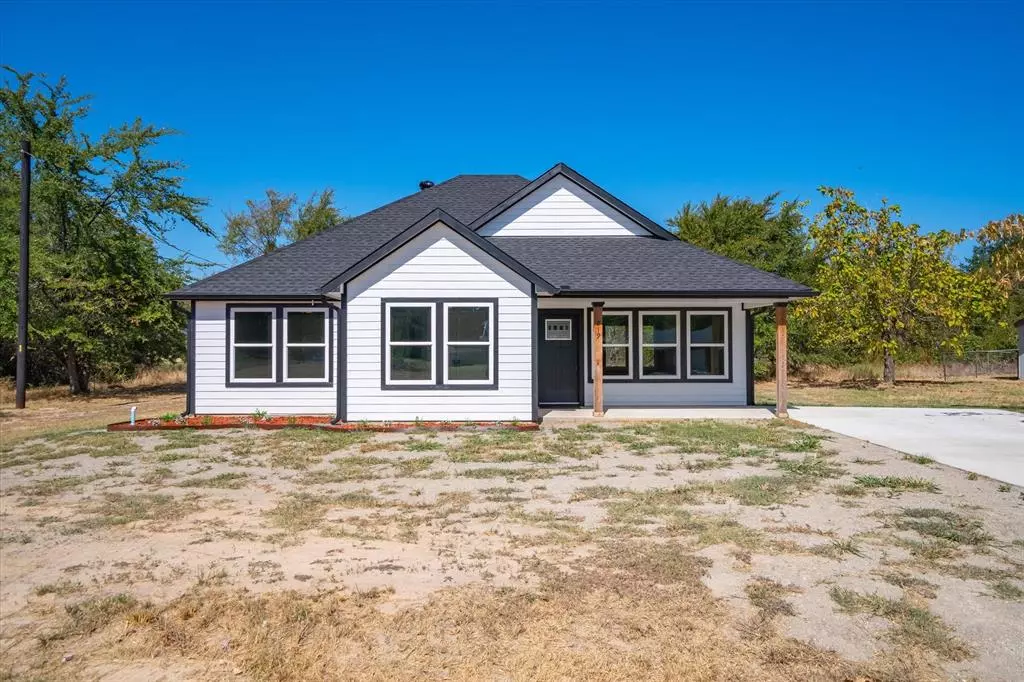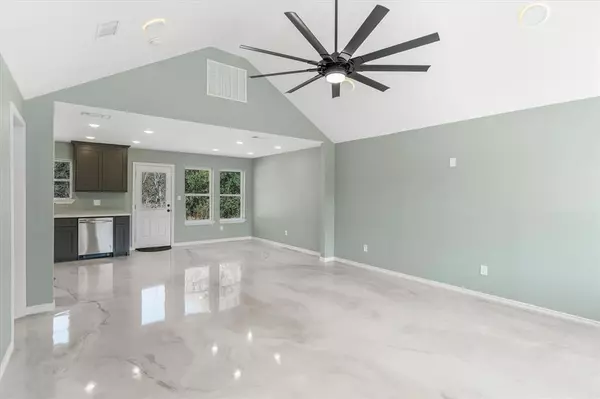3 Beds
2 Baths
1,380 SqFt
3 Beds
2 Baths
1,380 SqFt
Key Details
Property Type Single Family Home
Sub Type Single Family Residence
Listing Status Active
Purchase Type For Sale
Square Footage 1,380 sqft
Price per Sqft $195
Subdivision Paradise Bay Sub
MLS Listing ID 20742716
Bedrooms 3
Full Baths 2
HOA Y/N None
Year Built 2022
Annual Tax Amount $5,565
Lot Size 0.260 Acres
Acres 0.26
Property Description
Location
State TX
County Henderson
Direction From Kaufman take HWY 175 East, EXIT the Kemp EXIT onto 274, turn right and go 12 miles and turn left on W Will White Rd., 1 mile down turn right onto Utopia Rd, right onto Guam, left onto Midway. House on right. SIY.
Rooms
Dining Room 1
Interior
Interior Features Cathedral Ceiling(s), Decorative Lighting, Granite Counters, Open Floorplan, Other, Pantry, Walk-In Closet(s)
Heating Central, Electric
Cooling Ceiling Fan(s), Central Air, Electric
Appliance Dishwasher, Disposal, Electric Range, Electric Water Heater, Ice Maker, Microwave, Refrigerator
Heat Source Central, Electric
Exterior
Utilities Available Asphalt, City Sewer, City Water, Electricity Available, Individual Water Meter, MUD Water, Overhead Utilities
Garage No
Building
Lot Description Few Trees, Interior Lot
Story One
Level or Stories One
Schools
Elementary Schools Malakoff
Middle Schools Malakoff
High Schools Malakoff
School District Malakoff Isd
Others
Ownership Of Record
Acceptable Financing Cash, Conventional, FHA, USDA Loan, VA Loan
Listing Terms Cash, Conventional, FHA, USDA Loan, VA Loan







