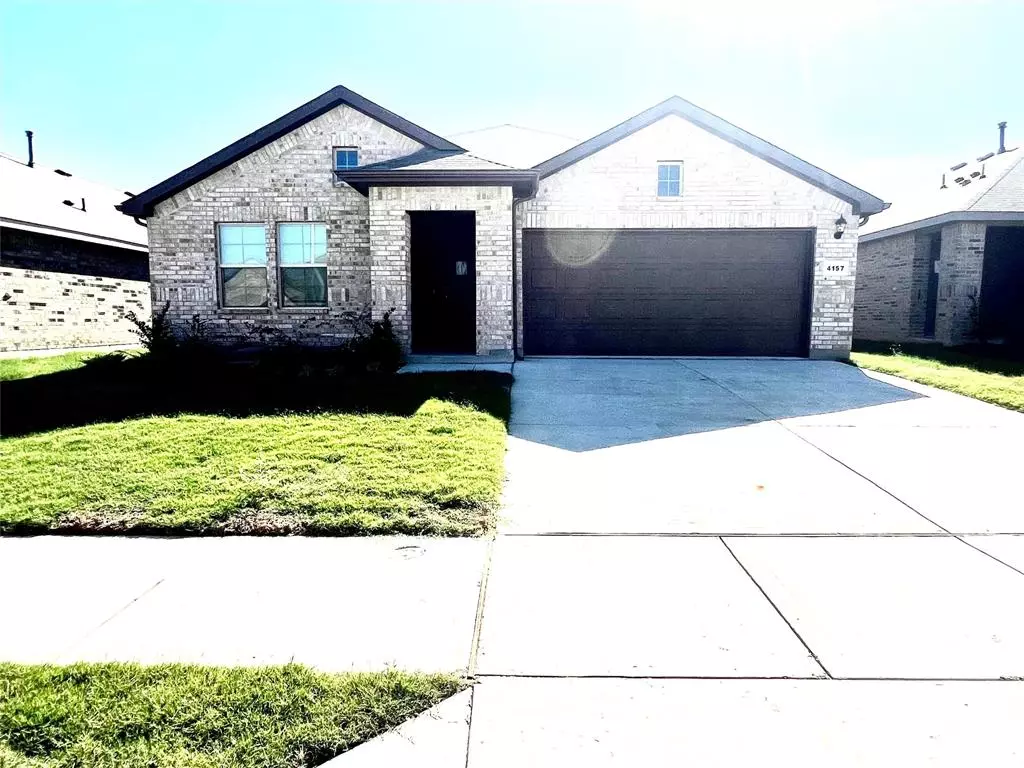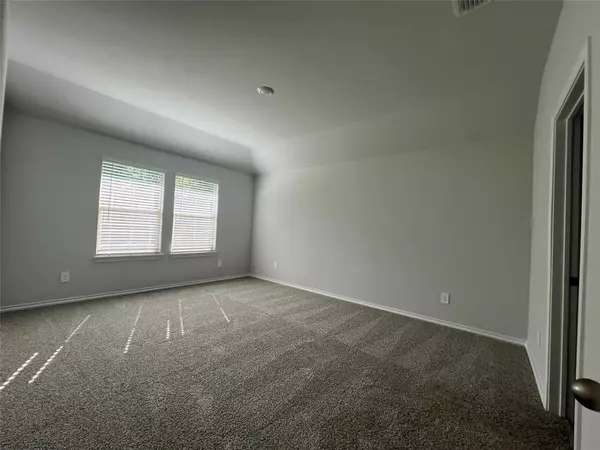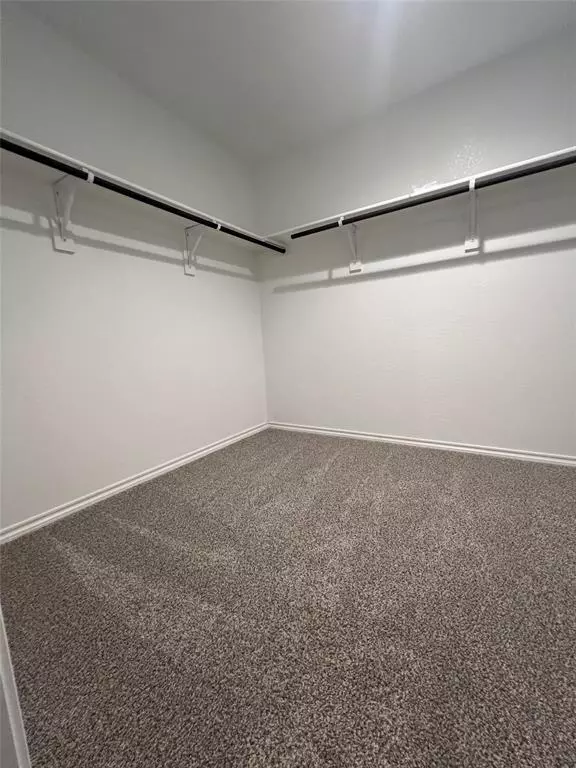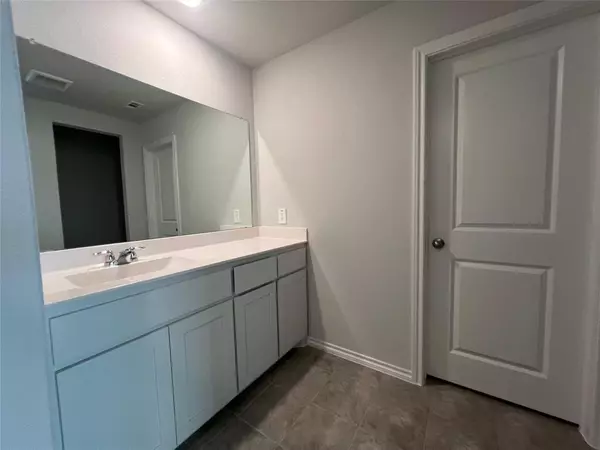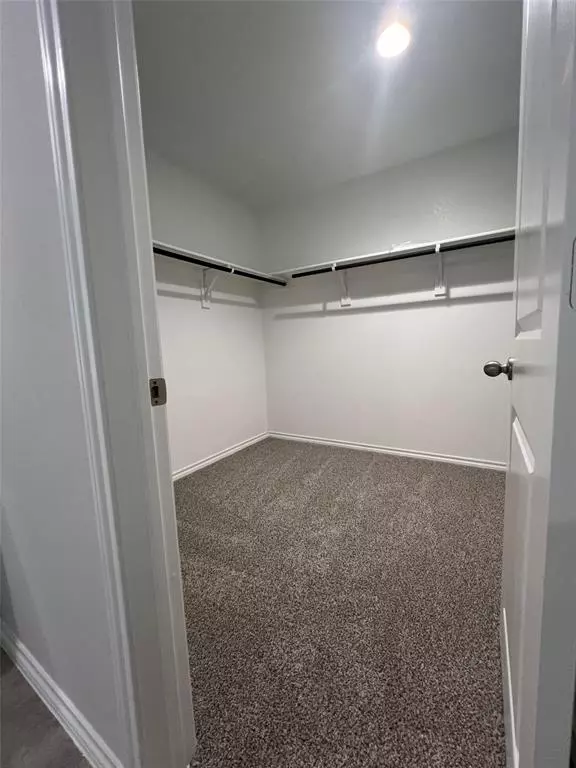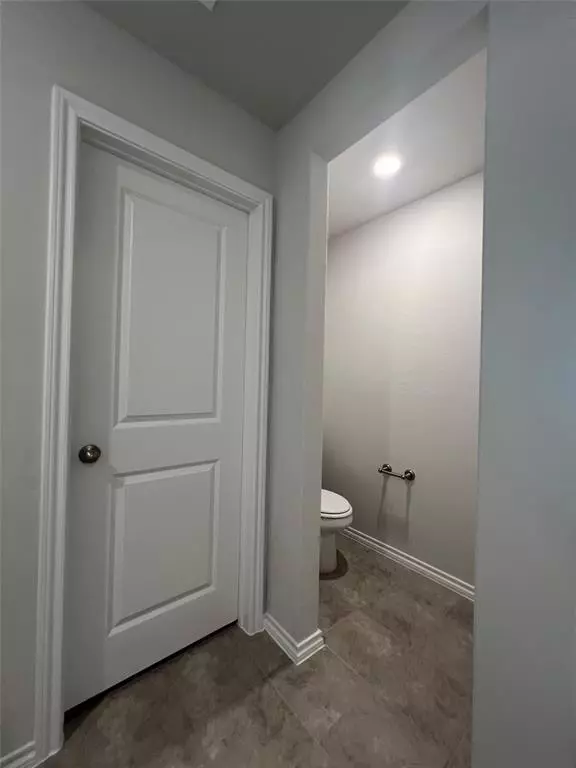4 Beds
2 Baths
1,878 SqFt
4 Beds
2 Baths
1,878 SqFt
Key Details
Property Type Single Family Home
Sub Type Single Family Residence
Listing Status Active
Purchase Type For Rent
Square Footage 1,878 sqft
Subdivision Sunny Creek
MLS Listing ID 20752154
Style Colonial
Bedrooms 4
Full Baths 2
HOA Fees $500/ann
PAD Fee $1
HOA Y/N Mandatory
Year Built 2024
Lot Size 5,749 Sqft
Acres 0.132
Lot Dimensions 50X115
Property Description
Single Story 4 Bedroom Texas Cali Floorplan, ready for move in! Open Kitchen with cabinetry, sitting Island, Granite Countertops, stainless steel Appliances, washer and dryer, gas Range and Walk in Pantry.
Bright Dining area, spacious Living and luxurious main Bedroom with shower and walk-in Closet. Cultured Marble vanities in both full bathrooms, Extended tiled Entry, Hall. The house has a Covered back Patio, with privacy fenced Backyard, and Full Sprinkler System. Walking Trails and two Dog Parks. Conveniently within minutes of both I-35, Chisholm Trail Pkwy, Walking Trails!
Qualifying Criteria:
1. Income atleast 2.5 - 3 times the rent
2. Credit score above 680
3. Proof of income before application
4. W2 and last 2 months paystubs as proof of income
5. Clean background check
6. Rental History
Location
State TX
County Tarrant
Community Sidewalks
Direction From Irving TX 161S Take I30 W and Chisholm Trail Pkwy to McPherson Blvd i. Take the McPherson Blvd exit Continue on McPherson Blvd. Take W Cleburne Rd and Mountain Meadow Rd to Crooked Bnd Dr
Rooms
Dining Room 1
Interior
Interior Features Eat-in Kitchen, Granite Counters, Open Floorplan, Pantry, Smart Home System, Walk-In Closet(s)
Heating Natural Gas
Cooling Electric, ENERGY STAR Qualified Equipment
Flooring Ceramic Tile
Appliance Dishwasher, Gas Range, Microwave, Refrigerator, Tankless Water Heater
Heat Source Natural Gas
Laundry Electric Dryer Hookup, Utility Room, Washer Hookup
Exterior
Exterior Feature Covered Patio/Porch
Garage Spaces 2.0
Fence Back Yard, Fenced
Community Features Sidewalks
Utilities Available City Sewer, City Water, Community Mailbox, Curbs, Electricity Connected, Individual Gas Meter, Individual Water Meter, Sidewalk
Roof Type Shingle
Garage Yes
Building
Lot Description Subdivision
Story One
Level or Stories One
Structure Type Brick,Fiber Cement,Frame
Schools
Elementary Schools Sidney H Poynter
Middle Schools Richard Allie
High Schools North Crowley
School District Crowley Isd
Others
Pets Allowed Yes
Restrictions No Pets,No Smoking,No Sublease
Ownership Krishana Dhoolmitta
Pets Allowed Yes


