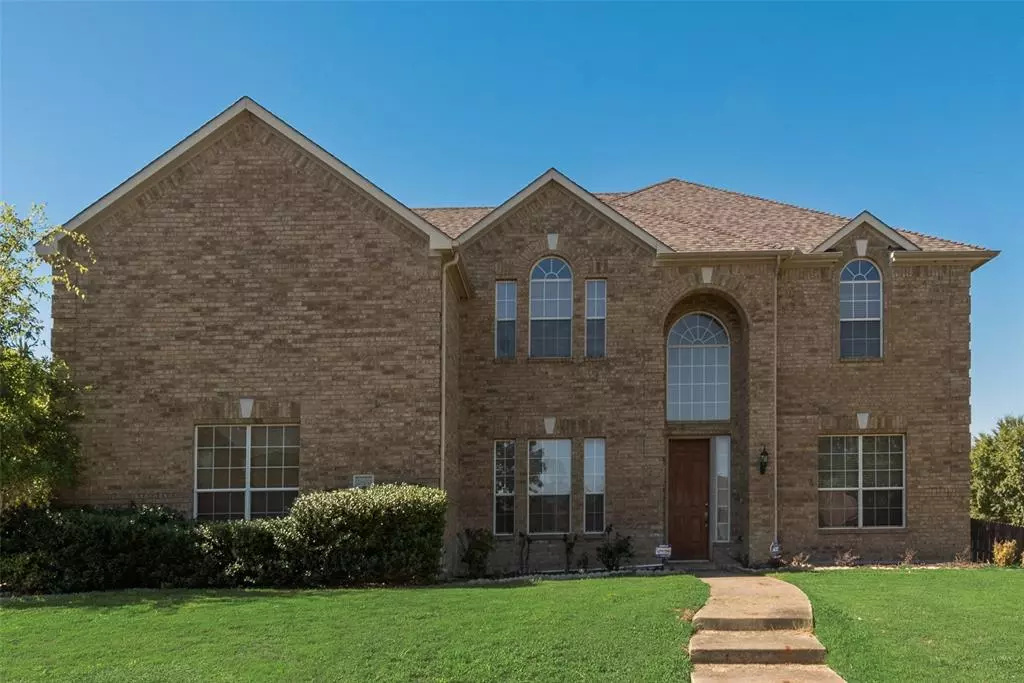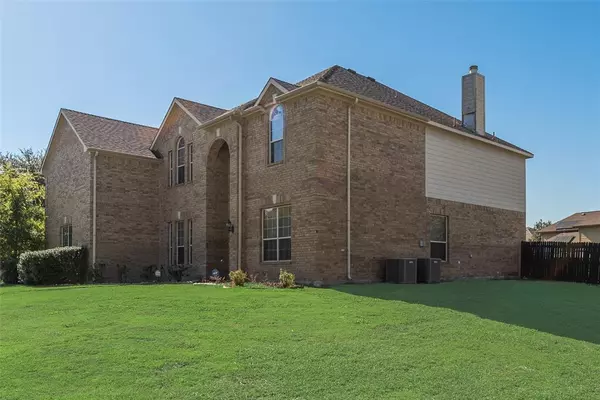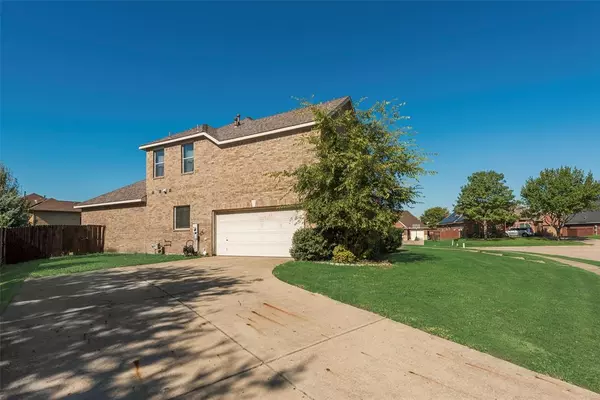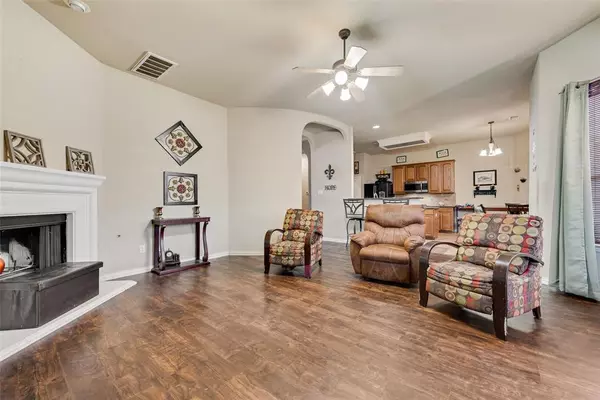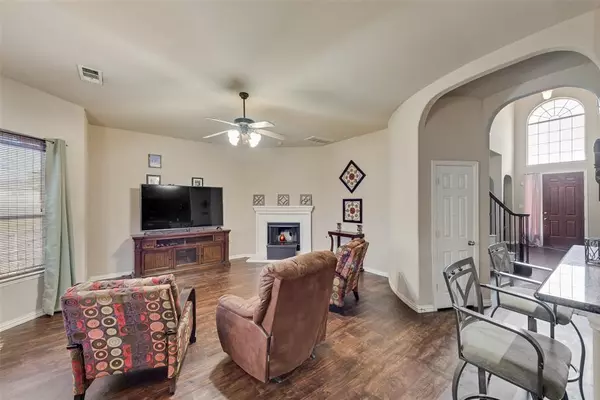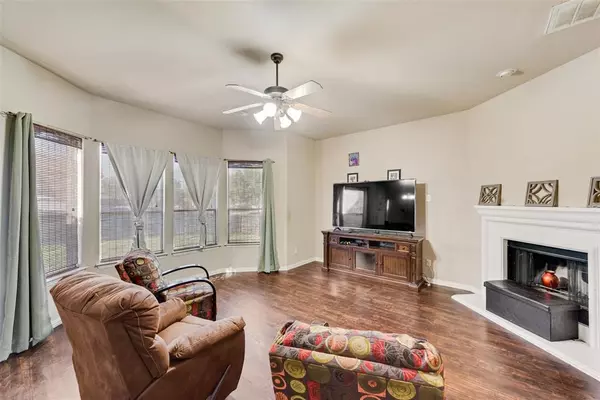6 Beds
4 Baths
4,181 SqFt
6 Beds
4 Baths
4,181 SqFt
Key Details
Property Type Single Family Home
Sub Type Single Family Residence
Listing Status Active
Purchase Type For Sale
Square Footage 4,181 sqft
Price per Sqft $117
Subdivision Falcons Lair Ph 3A
MLS Listing ID 20739060
Style Traditional
Bedrooms 6
Full Baths 3
Half Baths 1
HOA Fees $490/ann
HOA Y/N Mandatory
Year Built 2006
Annual Tax Amount $11,235
Lot Size 0.307 Acres
Acres 0.307
Property Description
Location
State TX
County Dallas
Community Community Pool
Direction Continue onto Cartwright , at the traffic circle take the 4th exit onto Kestrel dr, turn left on Fantail , turn right onto Siskin
Rooms
Dining Room 2
Interior
Interior Features Eat-in Kitchen, Granite Counters, Kitchen Island, Pantry, Walk-In Closet(s)
Heating Central, Natural Gas
Cooling Ceiling Fan(s), Central Air, Electric
Flooring Carpet, Ceramic Tile, Luxury Vinyl Plank
Fireplaces Number 1
Fireplaces Type Gas, Gas Logs, Living Room
Appliance Dishwasher, Disposal, Electric Oven, Gas Cooktop, Gas Water Heater
Heat Source Central, Natural Gas
Laundry Electric Dryer Hookup, In Kitchen, Full Size W/D Area
Exterior
Garage Spaces 2.0
Fence Back Yard
Community Features Community Pool
Utilities Available City Sewer, City Water
Roof Type Composition
Total Parking Spaces 2
Garage Yes
Building
Story Two
Foundation Slab
Level or Stories Two
Structure Type Brick
Schools
Elementary Schools Achziger
Middle Schools Terry
High Schools Horn
School District Mesquite Isd
Others
Ownership Geraldo Spencer


