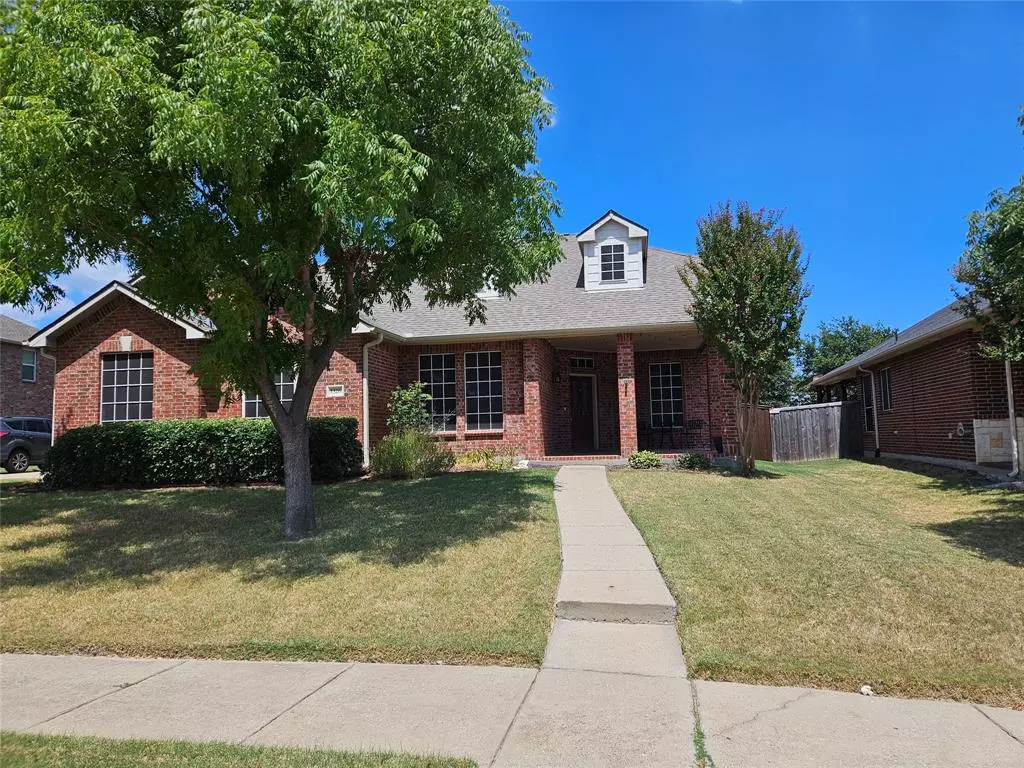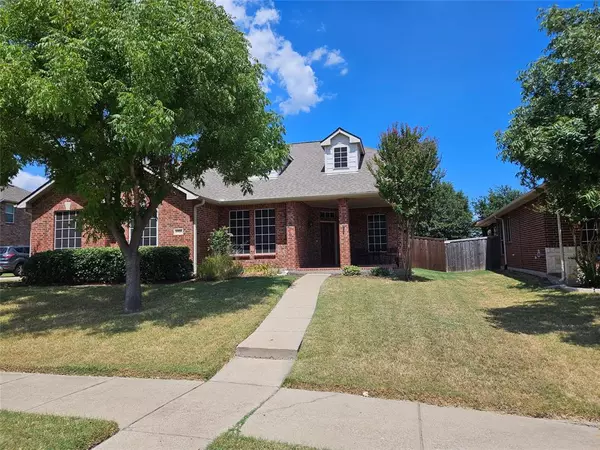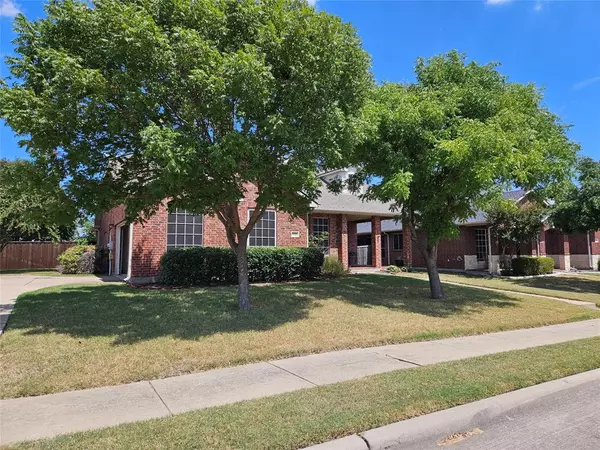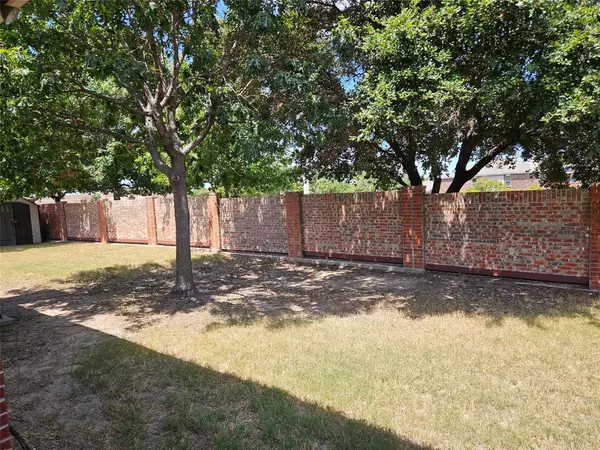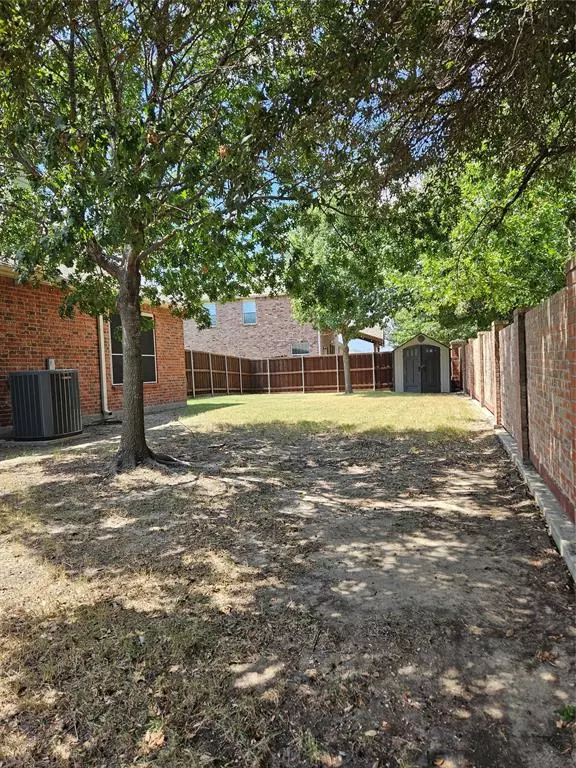3 Beds
3 Baths
2,343 SqFt
3 Beds
3 Baths
2,343 SqFt
Key Details
Property Type Single Family Home
Sub Type Single Family Residence
Listing Status Pending
Purchase Type For Sale
Square Footage 2,343 sqft
Price per Sqft $186
Subdivision Birmingham Farms Add Ph 13B
MLS Listing ID 20706204
Bedrooms 3
Full Baths 2
Half Baths 1
HOA Fees $26/mo
HOA Y/N Mandatory
Year Built 2006
Annual Tax Amount $7,064
Lot Size 10,890 Sqft
Acres 0.25
Property Description
Location
State TX
County Collin
Direction From 78: West on Brown Street North on Westgate Way West on Park Boulevard Left on Georgiana Right on Luverne House is on the right. SIY
Rooms
Dining Room 2
Interior
Interior Features Cable TV Available, Chandelier, Double Vanity, Eat-in Kitchen, Kitchen Island, Open Floorplan, Pantry, Walk-In Closet(s)
Heating Central, Electric
Cooling Central Air, Electric
Fireplaces Number 1
Fireplaces Type Wood Burning
Appliance Dishwasher, Disposal, Dryer, Microwave, Washer
Heat Source Central, Electric
Exterior
Exterior Feature Covered Patio/Porch
Garage Spaces 2.0
Utilities Available City Sewer, City Water, Concrete, Curbs
Total Parking Spaces 2
Garage Yes
Building
Lot Description Sprinkler System, Subdivision
Story One
Level or Stories One
Schools
Elementary Schools Dodd
High Schools Wylie
School District Wylie Isd
Others
Ownership Nodeland


