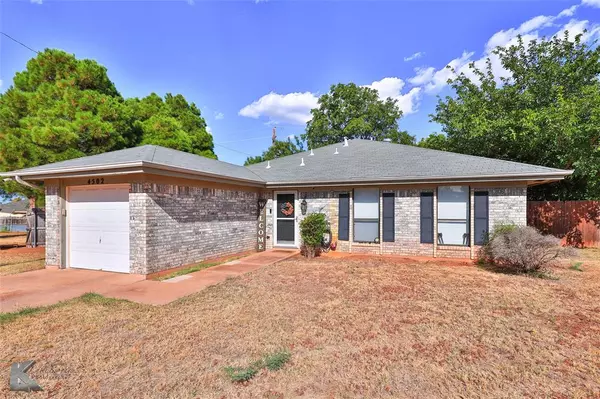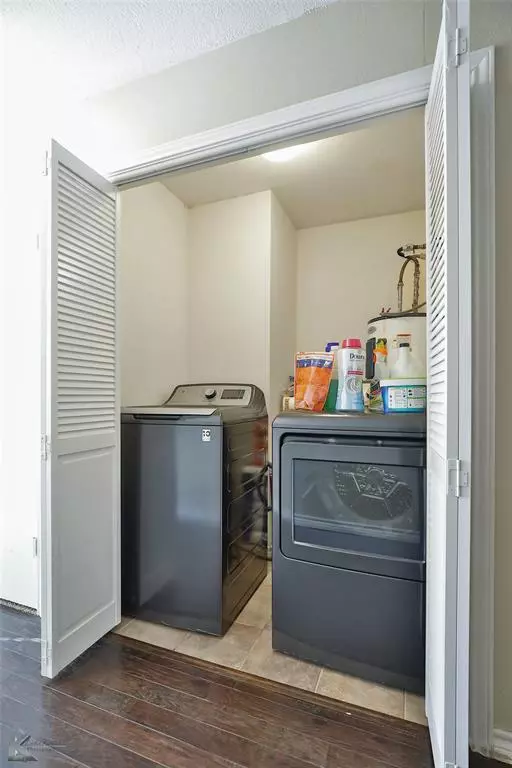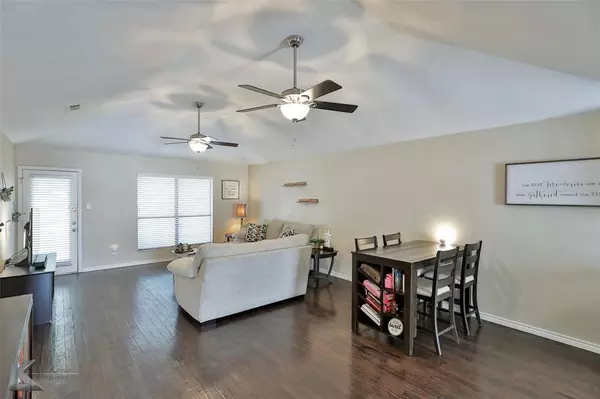
3 Beds
2 Baths
1,384 SqFt
3 Beds
2 Baths
1,384 SqFt
Key Details
Property Type Single Family Home
Sub Type Single Family Residence
Listing Status Active
Purchase Type For Sale
Square Footage 1,384 sqft
Price per Sqft $157
Subdivision Mesquite Forest Estates Cont. 2
MLS Listing ID 20706294
Style Traditional
Bedrooms 3
Full Baths 2
HOA Y/N None
Year Built 1987
Annual Tax Amount $4,060
Lot Size 6,664 Sqft
Acres 0.153
Property Description
Location
State TX
County Taylor
Direction Going South on Buffalo Gap Road between Antilley Rd and Beltway South TURN left onto Marlboro Dr. House is at the end of the street.
Rooms
Dining Room 1
Interior
Interior Features Granite Counters, Pantry
Heating Electric
Cooling Electric
Flooring Carpet, Ceramic Tile, Wood
Appliance Dishwasher, Disposal, Electric Oven, Microwave, Refrigerator
Heat Source Electric
Laundry Electric Dryer Hookup, Washer Hookup
Exterior
Exterior Feature Rain Gutters
Garage Spaces 1.0
Fence Wood
Utilities Available City Sewer, City Water, Electricity Connected
Roof Type Composition,Shingle
Total Parking Spaces 1
Garage Yes
Building
Lot Description Cul-De-Sac, Interior Lot
Story One
Foundation Slab
Level or Stories One
Structure Type Brick
Schools
Elementary Schools Wylie West
High Schools Wylie
School District Wylie Isd, Taylor Co.
Others
Restrictions Other
Ownership Corarrubia
Acceptable Financing Assumable, Cash, Conventional, FHA, VA Assumable, VA Loan
Listing Terms Assumable, Cash, Conventional, FHA, VA Assumable, VA Loan
Special Listing Condition Survey Available








