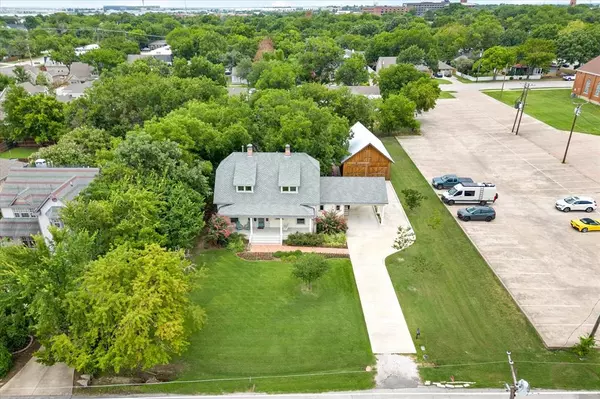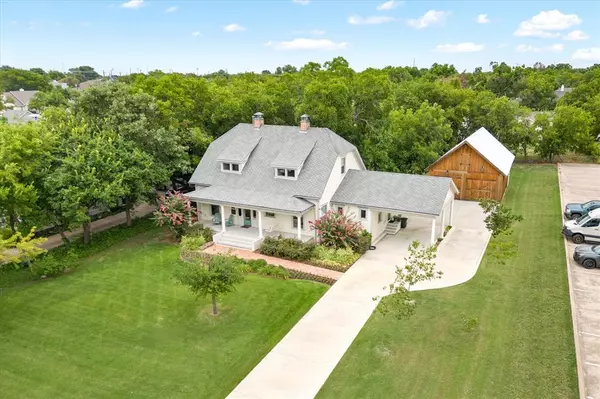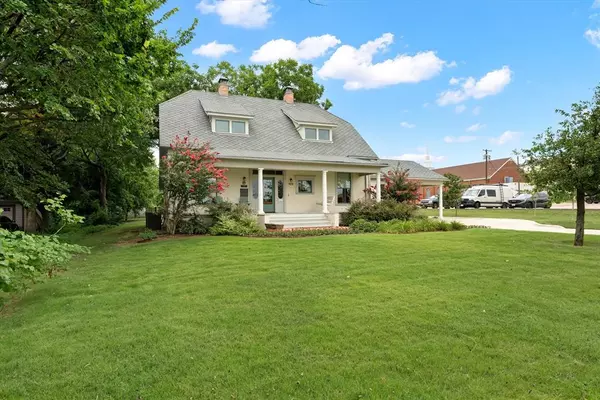4 Beds
6 Baths
2,780 SqFt
4 Beds
6 Baths
2,780 SqFt
OPEN HOUSE
Sun Feb 23, 1:00pm - 3:00pm
Key Details
Property Type Single Family Home
Sub Type Single Family Residence
Listing Status Active
Purchase Type For Sale
Square Footage 2,780 sqft
Price per Sqft $589
Subdivision Ge Hurst
MLS Listing ID 20687058
Style Colonial
Bedrooms 4
Full Baths 4
Half Baths 2
HOA Y/N None
Year Built 1910
Lot Size 0.540 Acres
Acres 0.54
Lot Dimensions 112x210
Property Sub-Type Single Family Residence
Property Description
Location
State TX
County Tarrant
Direction Take NW Highway to South Main St. Go South on Main and turn left on Wall St and the house will be on the right.
Rooms
Dining Room 1
Interior
Interior Features Built-in Features
Heating Central, Fireplace(s)
Cooling Ceiling Fan(s), Central Air
Fireplaces Number 2
Fireplaces Type Gas
Appliance Built-in Refrigerator, Commercial Grade Range, Commercial Grade Vent, Dishwasher, Disposal, Gas Range, Gas Water Heater, Ice Maker, Microwave, Tankless Water Heater
Heat Source Central, Fireplace(s)
Exterior
Garage Spaces 4.0
Carport Spaces 1
Utilities Available All Weather Road, City Sewer, City Water, Concrete, Electricity Connected, Individual Gas Meter, Individual Water Meter, Natural Gas Available, Underground Utilities
Total Parking Spaces 5
Garage Yes
Building
Story Two
Level or Stories Two
Structure Type Wood
Schools
Elementary Schools Cannon
Middle Schools Heritage
High Schools Grapevine
School District Grapevine-Colleyville Isd
Others
Ownership Neal Cooper
Acceptable Financing Cash, Conventional, VA Loan
Listing Terms Cash, Conventional, VA Loan
Virtual Tour https://www.propertypanorama.com/instaview/ntreis/20687058







