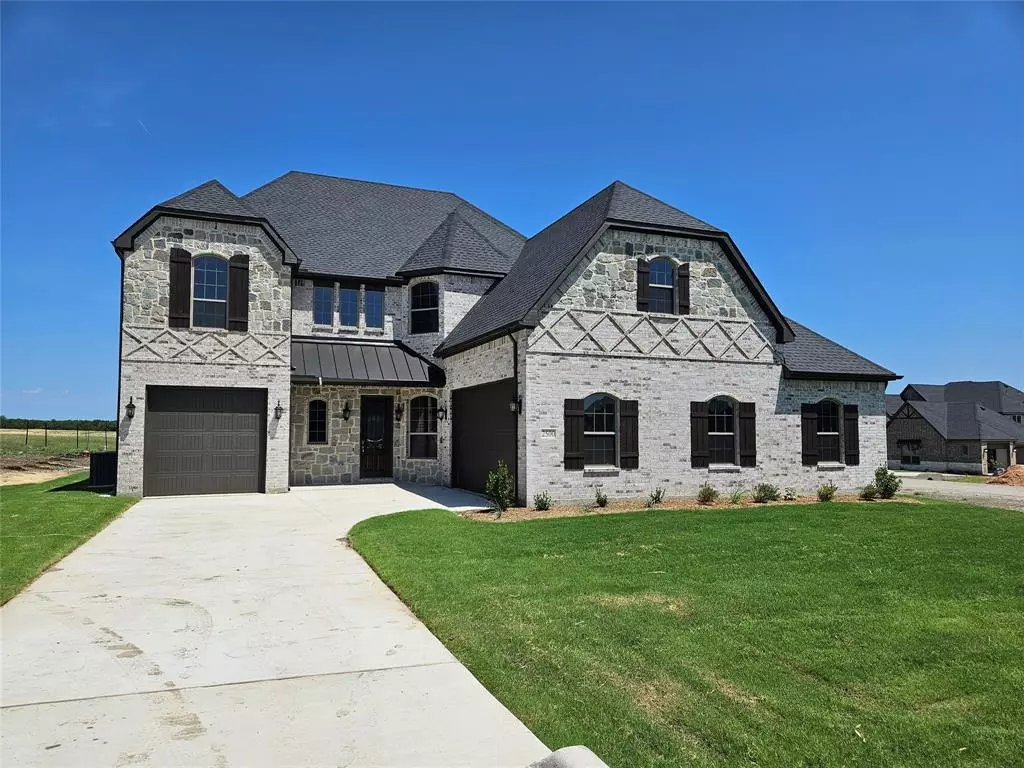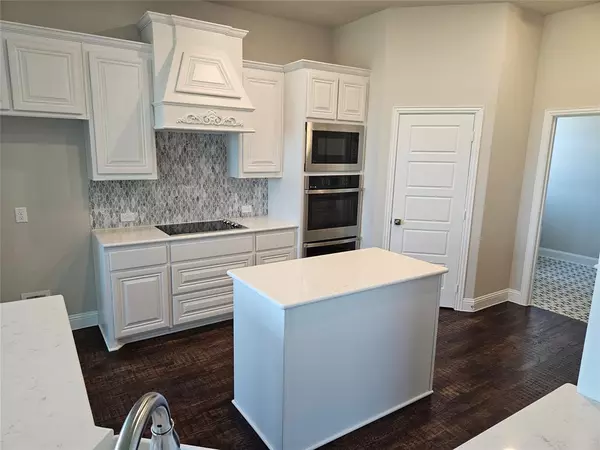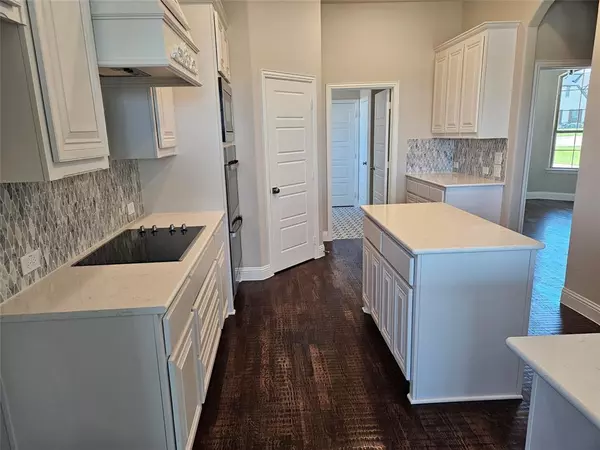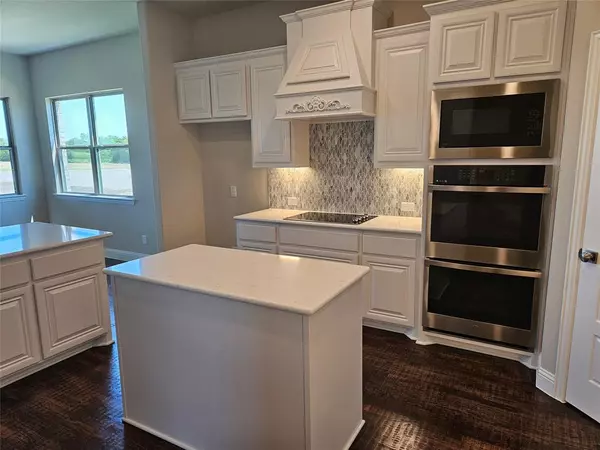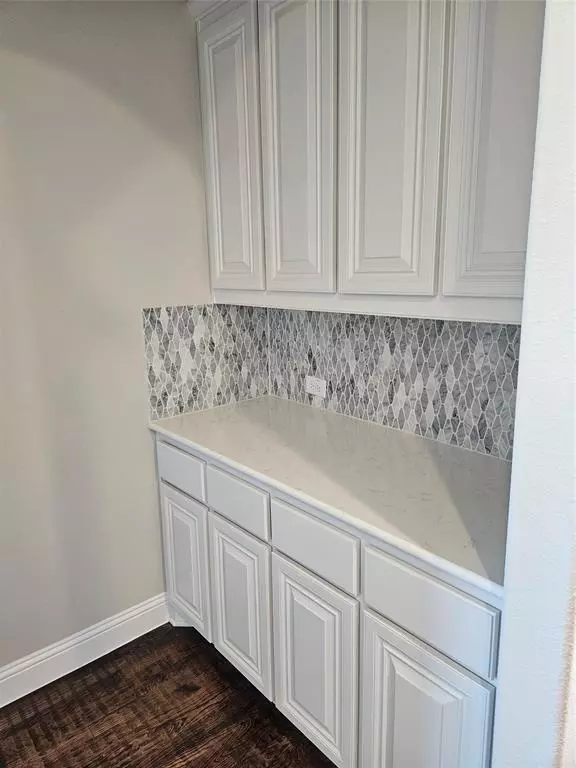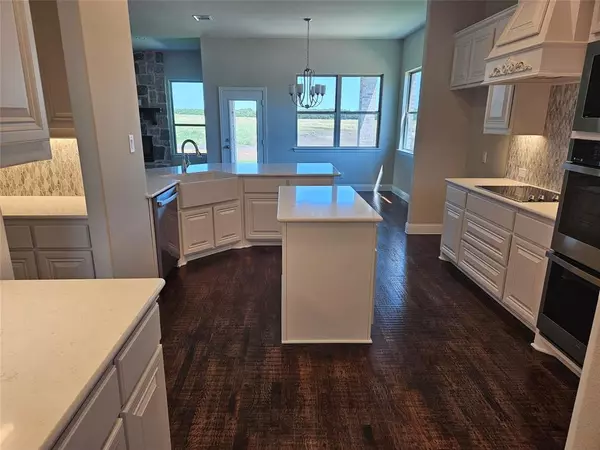6 Beds
4 Baths
4,391 SqFt
6 Beds
4 Baths
4,391 SqFt
OPEN HOUSE
Sat Jan 18, 12:00pm - 4:00pm
Sun Jan 19, 12:00pm - 4:00pm
Key Details
Property Type Single Family Home
Sub Type Single Family Residence
Listing Status Active
Purchase Type For Sale
Square Footage 4,391 sqft
Price per Sqft $173
Subdivision West Farmington Ph 2
MLS Listing ID 20660763
Style Traditional
Bedrooms 6
Full Baths 3
Half Baths 1
HOA Y/N None
Year Built 2024
Annual Tax Amount $1,101
Lot Size 1.040 Acres
Acres 1.04
Property Description
Location
State TX
County Grayson
Direction North on hwy 75 to Van Alstyne. Exit 52 on West Farmington Rd. Go West for 2 miles. Subdivision on the Right and Billboard.
Rooms
Dining Room 1
Interior
Interior Features Double Vanity, Eat-in Kitchen, High Speed Internet Available, Kitchen Island, Pantry, Walk-In Closet(s)
Fireplaces Number 1
Fireplaces Type Living Room, Stone, Wood Burning
Appliance Dishwasher, Disposal, Electric Cooktop, Double Oven
Exterior
Garage Spaces 5.0
Utilities Available Aerobic Septic, Co-op Electric, Co-op Water, Community Mailbox
Total Parking Spaces 5
Garage Yes
Building
Story Two
Level or Stories Two
Schools
Elementary Schools Summit Hill
Middle Schools Howe
High Schools Howe
School District Howe Isd
Others
Ownership Astoria Homes


