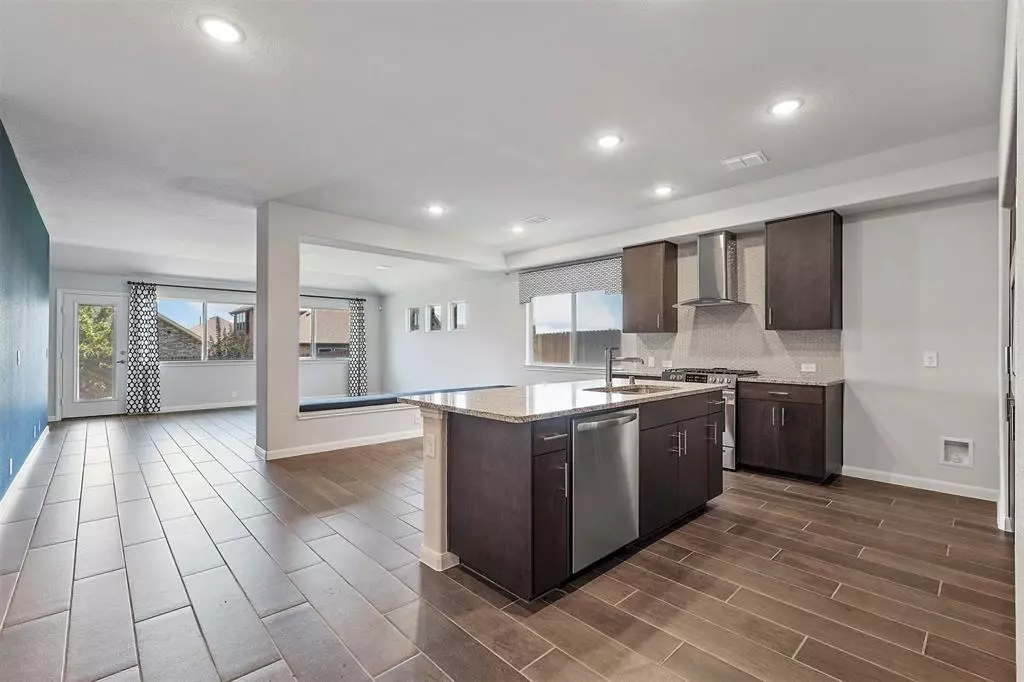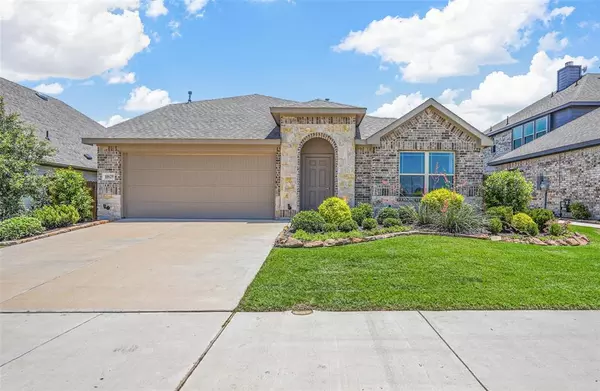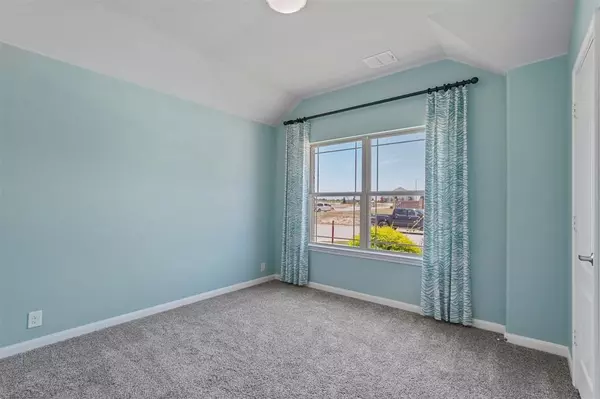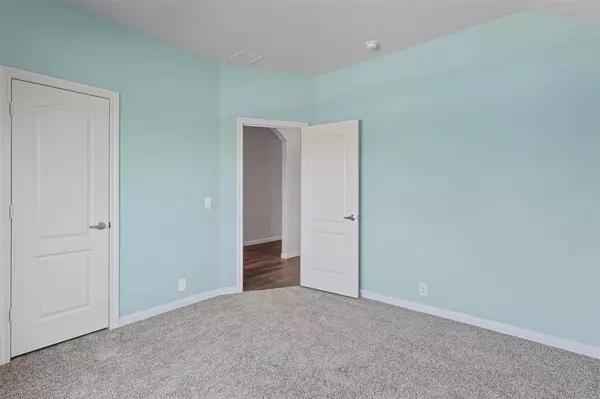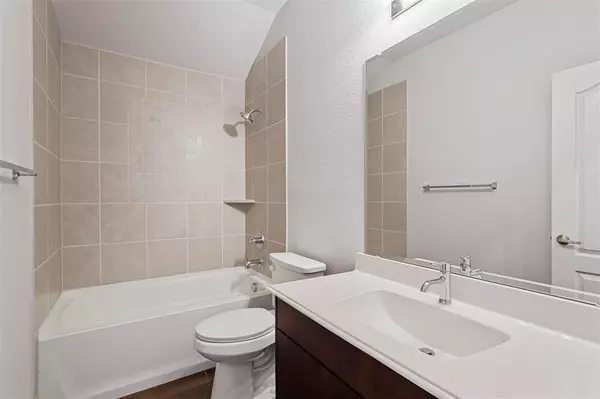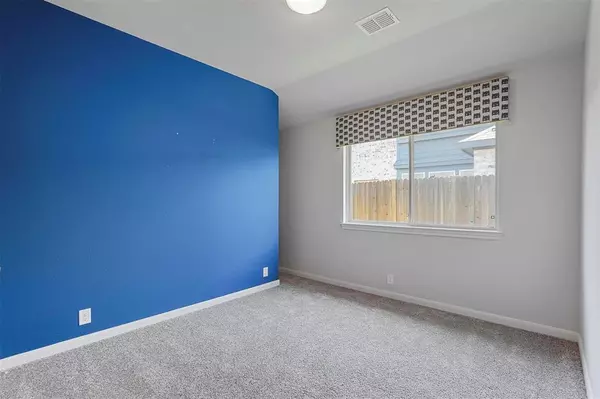5 Beds
3 Baths
2,677 SqFt
5 Beds
3 Baths
2,677 SqFt
Key Details
Property Type Single Family Home
Sub Type Single Family Residence
Listing Status Active
Purchase Type For Sale
Square Footage 2,677 sqft
Price per Sqft $145
Subdivision Hulen Trails
MLS Listing ID 20646954
Style Traditional
Bedrooms 5
Full Baths 3
HOA Fees $500/ann
HOA Y/N Mandatory
Year Built 2021
Annual Tax Amount $10,522
Lot Size 6,621 Sqft
Acres 0.152
Property Description
Additionally, the large utility room provides ample space for a freezer and includes a functional mudroom. Upstairs, you'll find a generous game room designed as a second living area, accompanied by another bedroom and full bathroom. The first floor is adorned with gorgeous wood-like tile throughout, elevating the home's aesthetic. With a security system featuring keyless entry, a full sprinkler system, and dazzling exterior uplighting, this home is packed with thoughtful upgrades.
The beautifully landscaped front and back yards create a serene outdoor oasis, while the backyard serves as a blank canvas for your imagination. Plus, you'll enjoy easy access to the community pool just a short walk away. Please inquire about our realtor and buyer incentives with an acceptable offer. Don't miss out on this extraordinary opportunity!
Location
State TX
County Tarrant
Community Community Pool, Greenbelt, Jogging Path/Bike Path, Park
Direction USE GPS
Rooms
Dining Room 1
Interior
Interior Features Built-in Features, Cable TV Available, Double Vanity, Eat-in Kitchen, Granite Counters, High Speed Internet Available, Kitchen Island, Open Floorplan, Pantry, Smart Home System, Walk-In Closet(s)
Heating Central, Natural Gas
Cooling Ceiling Fan(s), Central Air, Gas
Flooring Carpet, Tile
Appliance Dishwasher, Disposal, Gas Range, Gas Water Heater, Microwave, Vented Exhaust Fan
Heat Source Central, Natural Gas
Laundry Electric Dryer Hookup, Utility Room, Full Size W/D Area
Exterior
Exterior Feature Private Yard
Garage Spaces 2.0
Fence Back Yard, Privacy, Wood
Community Features Community Pool, Greenbelt, Jogging Path/Bike Path, Park
Utilities Available City Sewer, City Water, Concrete, Curbs
Roof Type Composition
Total Parking Spaces 2
Garage Yes
Building
Lot Description Few Trees, Interior Lot, Landscaped, Sprinkler System, Subdivision
Story Two
Foundation Slab
Level or Stories Two
Structure Type Brick,Rock/Stone
Schools
Elementary Schools Crowley
Middle Schools Richard Allie
High Schools Crowley
School District Crowley Isd
Others
Ownership NetREIT Model Homes, Inc
Acceptable Financing Cash, Conventional, FHA, VA Loan
Listing Terms Cash, Conventional, FHA, VA Loan


